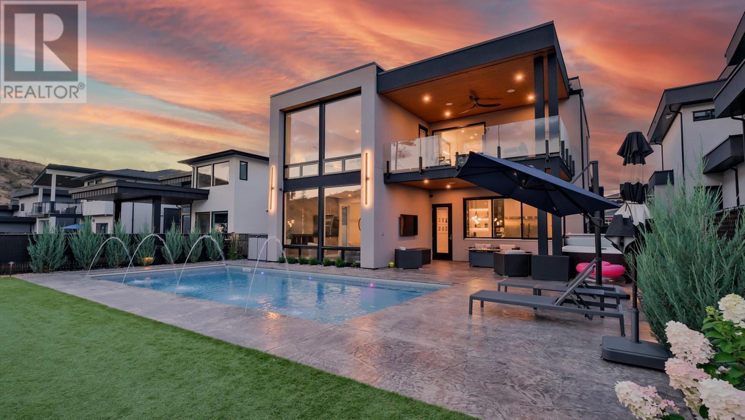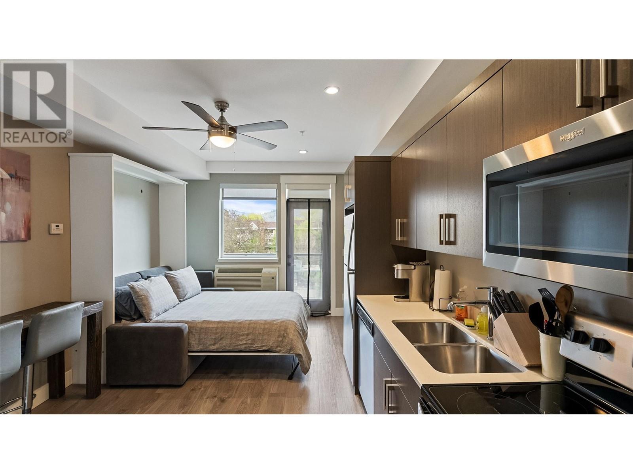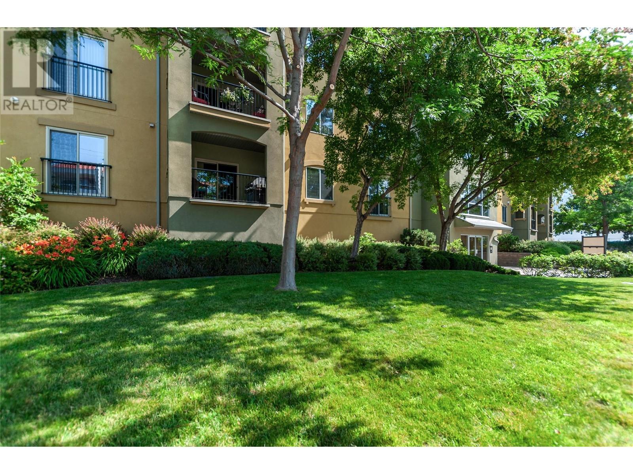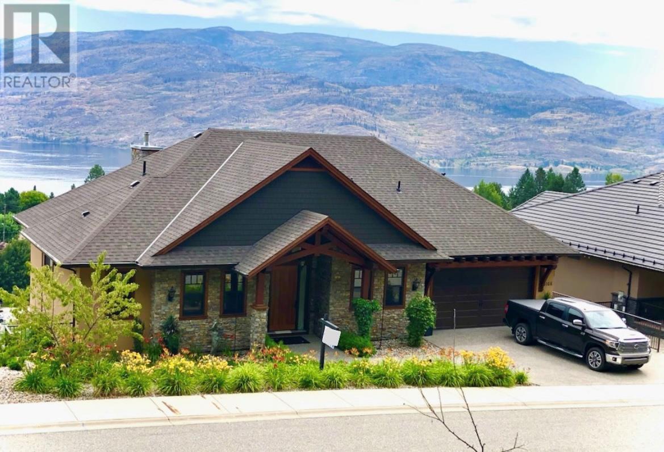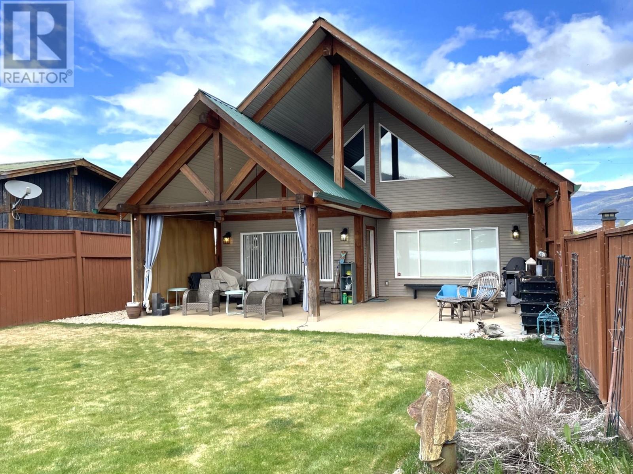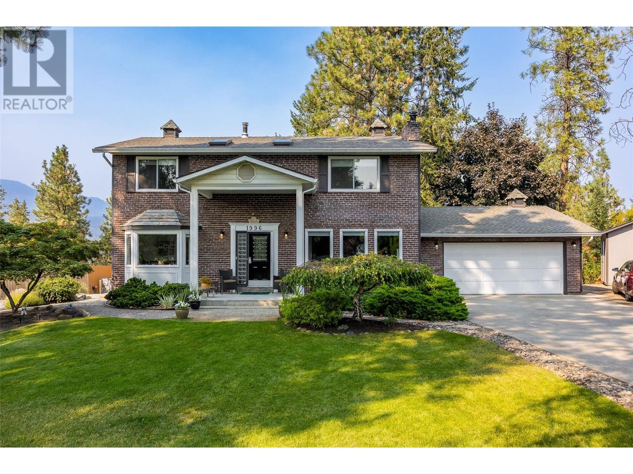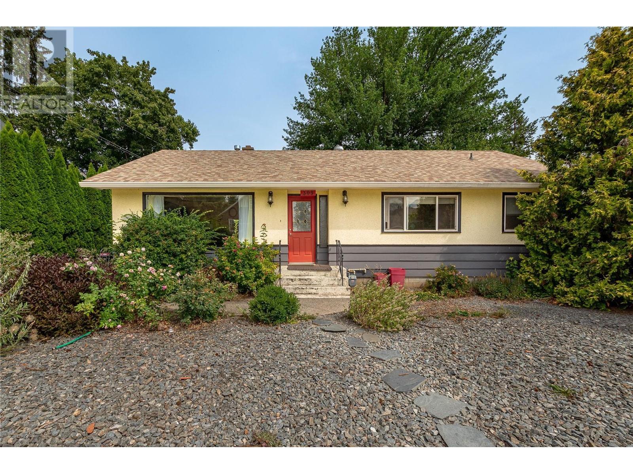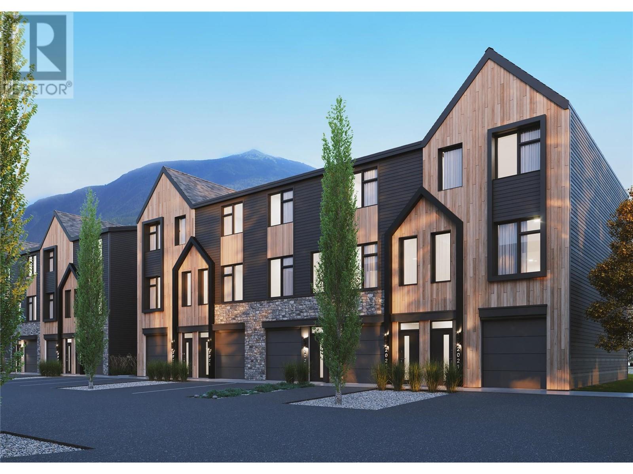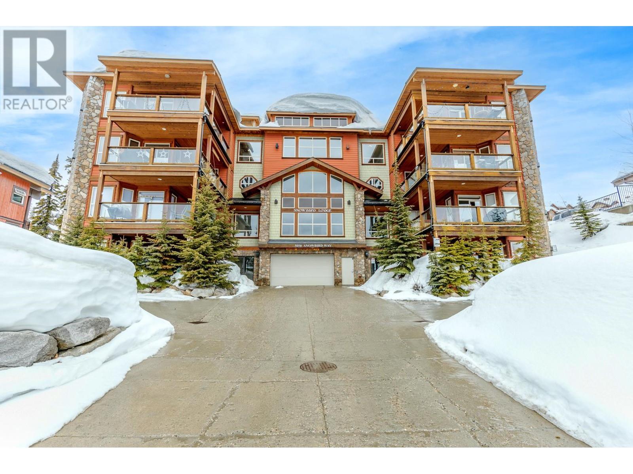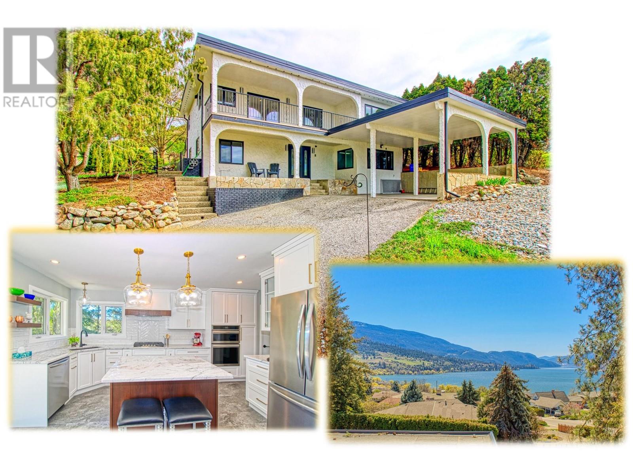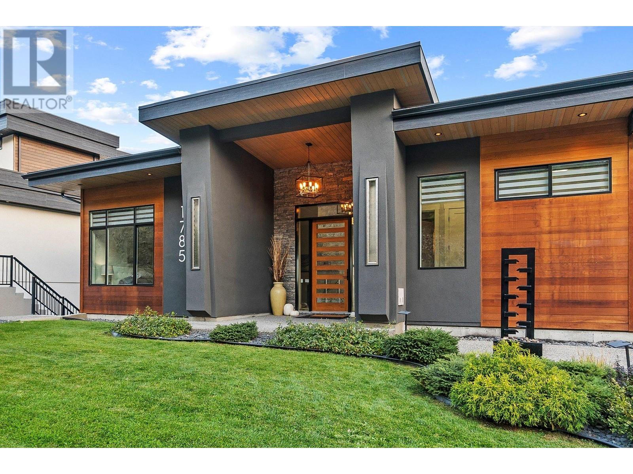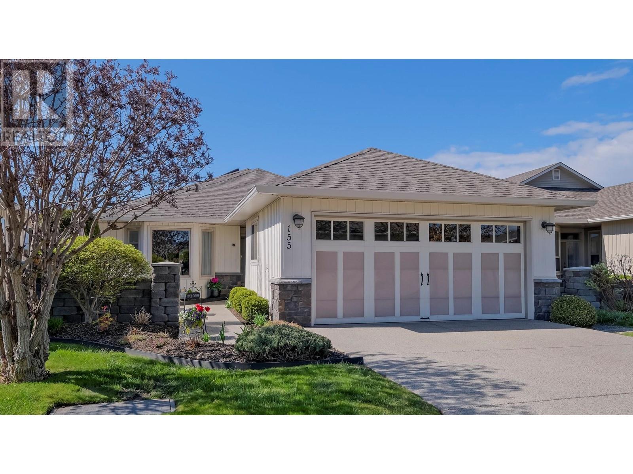SEARCH & VIEW LISTINGS
LOADING
1277 Jack Smith Road
Kelowna, British Columbia
Welcome to your dream home nestled near the serene Jack Smith Lake, offering magnificent views and luxury finishes. This elegant property boasts 6 bedrooms, a saltwater pool with an automatic cover, a brand new hot tub, and a chef's kitchen with a pass-through window to the covered patio and BBQ. The upper level features 4 bedrooms, including the spacious primary retreat with a private covered patio, built-in makeup vanity, laundry hamper, and a stunning ensuite complete with a steam shower and freestanding tub. Additionally, there are 3 more bedrooms upstairs, one with its own ensuite, along with a full laundry room. This exceptional property harmoniously combines luxury and functionality. Roughed-in for an elevator and eco-friendly features such as solar and EV charging, zoned HVAC, a water softener, hide-a-hose vacuum, and hot water on demand. Whether you're relaxing by the pool, entertaining guests on the patio, or enjoying the tranquility of the mountain views through the floor-to-ceiling windows, this property is a true oasis. The heated double garage with epoxy floors and an oversized door adds convenience, while the fully fenced low-maintenance yard with artificial turf and landscape lighting enhances the outdoor Okanagan experience. Located within the catchment of some of the city's top schools, close to the new Mission Village, and steps from hiking/biking trails, this one-of-a-kind custom home offers every luxury feature and natural surroundings. Like new-NO GST! (id:38892)
925 Leon Avenue E Unit# 412
Kelowna, British Columbia
Introducing a contemporary studio apartment ideally situated for urban living in the beautiful Okanagan! Located on the north side of the building, this unit offers quiet outdoor enjoyment and enjoys the luxury of only one neighboring side. Inside, discover a thoughtfully designed studio with all the essentials, including a Murphy bed for space-saving convenience and additional storage within the unit. The kitchen boasts modern appliances for your convenience, while the open-concept layout offers flexibility in arranging your living space. Step out onto the private balcony to unwind and enjoy views of Knox Mountain. Parking is hassle-free with the included underground space, while the storage unit is conveniently located across the hall from the unit. Downtown Kelowna and Capri Mall are just a short stroll away, with Knox Mountain, beaches, parks, restaurants, and everything the Okanagan lifestyle has to offer within easy reach. Don't miss out on this exceptional opportunity – whether it's your first home or a valuable addition to your investment portfolio. Schedule your viewing today and experience the convenience and modern living this studio apartment has to offer. (id:38892)
277 Yorkton Avenue Unit# 102
Penticton, British Columbia
Welcome to Skaha One! This lovely 2 bedroom, 2 bath home has recently had new high-end laminate flooring installed throughout the living room, dining room, hallways, and bedrooms. This beautifully maintained building is only steps from arguably one of the best beaches in the South Okanagan, Skaha Lake! The building welcomes all ages, and long-term rentals, and is pet-friendly (cats only). Along with your own private deck, every level has a common partially-covered deck. What a great spot to host a little get-together with friends and family! Furniture could be negotiable. Call the listing agent today for further details. (id:38892)
6166 Seymoure Avenue
Peachland, British Columbia
Views Forever! The ultimate Okanagan Estate Home! Exquisitely crafted with attention to detail evident in every aspect of its design. This home was custom built to maximize the breathtaking 180-degree lake & mountain views that can be enjoyed from the inside & the expansive outdoor space. Greeted by the warmth of the stone detail & wood beams that give the home its transitional yet sophisticated, luxurious charm. The vaulted ceilings add to the grandeur of the main living space with a beautiful fireplace and large windows highlighting the view. The open concept gourmet kitchen is a chef's delight with Thermador appliances & a huge island that flows seamlessly to the dining, living & outdoor space. Enjoy the endless views to Kelowna & Penticton to the south on the vast deck with durable composite flooring made to last. The main floor includes the primary suite with access to the deck with a lavish ensuite, a multi-purpose den/office, guest bathroom, & laundry. Brilliantly designed with an elevator offering a heightened quality of life & ensuring the home is suitable for years to come. The lower level is an entertainers delight with a family/rec space with a deluxe wet bar. Two more bedrooms/bathrooms & a secondary laundry completes the interior. Walk out to the lower deck which also is positioned to enjoy the view. Fire suppression system throughout, 220V in the garage, no speculation tax yet a short distance to Kelowna & other local Peachland amenities. (id:38892)
81 Willow Shore Road Unit# 4b
Vernon, British Columbia
Welcome to 4B 81 Willow Shore Road in Vernon. A gorgeous post and beam home set on a waterfront lot (40 feet of waterfront) on the shores of Okanagan Lake. Open plan main living with soaring ceilings and large windows to enjoy the fantastic lake view. Bright white kitchen with plenty of cabinetry, a pantry & stainless steel appliances including a gas cooktop. Spacious dining area beside the kitchen with a door out to the large covered patio area...works well for entertaining. The living room has a large picture window and a cozy gas fireplace. The main floor also has a full 4 piece bath, a bedroom with a cheater door to the bath, a family room/games area and the laundry. Above the main is extra large primary bedroom complete with a full en-suite with his and her sinks. There is also another bedroom up here and a small loft area great for a computer workspace. The attached double garage measures 22 x 27 and also has a great loft area for storage. Other features of this home include a natural gas BBQ hook-up, 28 x 10 storage shed, floating dock, private fenced yard, underground sprinklers, reverse osmosis, water softener, concrete patio , fire pitt, water well and a bouy. There is plenty of parking for all of your toys. Lease currently goes to 2040. Monthly lease fee is $370.0. Annual Road maintenance fee of $400.00. Wonderful location only 15 minutes from town. Year round access. Affordable opportunity to live at the lake. (id:38892)
1996 Tomat Avenue
Kelowna, British Columbia
This gorgeous, colonial brick home is now for sale! Built in 1981,this perfect home has been recently renovated& is completely move-in ready.The home boasts a beautiful walk-out kitchen which was renovated in 2020 with modern flat-panel cupboards,new quartz countertops,appliances & flooring.A family room just off the kitchen,a formal dining room,living room & a two-piece bathroom with laundry all on main floor. Upstairs you will find the large primary room with double closets, a 2-piece ensuite(the sink is just outside the bathroom!) plus a juliette balcony overlooking the backyard with a peek-a-boo lake view on a clear day. There are 3 more bedrooms& full bathroom upstairs, skylights & windows to let in the natural light with stairs that open down below to the entryway.The best features are the private front& back yard oases. There is a fantastic walk-out deck for entertaining on those summer nights, complete with an above-ground pool &hot tub, both cleverly built into the deck. You will love waking up everyday to the outstanding vistas from every window in the house, whether it's the lush gardens, the breathtaking forest or the majestic mountain view.The almost half an acre property boasts more green space out back, behind the deck, for a fun game of horseshoes.On quiet nights you can see the city lights across the bridge& peek at the lake through the trees on a clear day.Hiking trails are right outside your doorstep, along with shopping, gas& access to the bridge & Hwy 97. (id:38892)
309 Baird Avenue
Enderby, British Columbia
Embrace the potential of this nearly half-acre lot backing onto Riverside Park! With subdivision potential on this .457-acre property, bring your plans and dreams to life in this desirable location. The 1,137 square foot home features 2 bedrooms and 2 bathrooms, offering a cozy retreat with room for customization. The spacious back entrance welcomes you in, while the vintage cabinetry in the kitchen adds character and charm. Enjoy views of the backyard from the kitchen and access the covered deck for outdoor dining and barbecuing. Large windows flood the living room with natural light, creating a bright and inviting space. The master bedroom boasts an ensuite with a customized walk-in shower for added comfort and convenience. Outside, the 14' x 22' garage provides storage for vehicles and tools, while the low-maintenance front yard adds to the property's curb appeal. The private backyard offers plenty of potential with an aggregate patio, ample shade, and space for outdoor enjoyment and relaxation. Don't miss this opportunity to make a statement and put your design signature on this property. With its prime location and subdivision potential, the possibilities are endless. Schedule your viewing today and start envisioning the possibilities! (id:38892)
416 Humbert Street Unit# 38
Revelstoke, British Columbia
Last 4 Bedroom Floor Plan in the Development. Legal Suite now Approved -Adventure begins at Hemlock Revelstoke; a curated collection of 39 residences in the Southside neighbourhood—steps away from Southside Market, Kovach Park, and the Revelstoke Greenbelt. Flexible floor plans are designed with active families in mind andoffer 3 or 4 bedrooms, private garages, and ample storage. The 4 bedroom units come with a separate studio space in basement. Inspired byRevelstoke’s rich history and natural wonder, these two and three-storey townhomes are infused with Norwegian design—highlighted by steepgabled roofs and natural materials. Recessed front doors are elegantly framed and are paired with thoughtfully placed windows to offer amodern interpretation of mountain architecture. With maintenance-free exteriors, ample outdoor space, and private decks; Hemlock Revelstoke is purposefully designed to allow you to focus on the important things in life.. Price Plus GST (id:38892)
5050 Snowbird Way Unit# 101
Big White, British Columbia
Stunning ground floor unit with direct ski-in/ski-out access in Happy Valley at Big White Ski Resort. This newly renovate modern and chic ski lodge vibe property. 2 bedroom 2 bathroom offers 1200+ sq. ft. of living space and a 2 car garage showcasing plenty of room for family and friends. Enjoy apres ski here in this modern ski lodge condo with quality finishing throughout, hardwood floors, heating floors, and a dreamy kitchen with SS appliances and granite counters. Relax in the primary bedroom and en-suite including steam shower. A private entrance to front deck with hot tub to watch the fireworks after a long day of skiing or biking. Perfectly located close to tubing, outdoor skating, the gondola and much more! Comes completely turn key and ready to make magical memories. Best location in the building with convenient/same level (no elevator needed) 2 car parking with private access. LIVE WHERE YOU PLAY! (id:38892)
12311 Husband Road
Coldstream, British Columbia
GLORIOUS VIEWS from Front & Rear of this Remodelled Family Home with 4 bedrooms & 3 bathrooms. KAL LAKE views from Kitchen, Living, Dining, Deck. Middleton Mountain/Golf Course Views from Beautiful Garden, Rear Deck, Patio, Spare bedroom. NEW KITCHEN, Laundry & Powder Room are bright & airy with high-end appliances & Stone Countertops. HUGE PRIMARY Bedroom suite with NEW BATHROOM. Large COVERED deck off Kitchen facing Kal Lake, potential to expand onto Car Port Roof. HUGE REAR DECK/PATIO with large garden area surrounding & above. Lots of parking with two Car Port covered spots, extra driveway parking & additional on side easement which is a Pedestrian Access to Middleton Way footpath. Enter into the large foyer reception area with Spiral Staircase, Family Room, Two bedrooms & new bathroom plus utility & mechanical rooms. On the Main upper floor you have a beautiful new kitchen, spacious Living Room, Dining Room & deck, all with fantastic Lake Views. New Laundry area with access to new rear deck, patio & large mature gardens. Primary bedroom with en-suite plus fourth bedroom & powder room all look out into rear garden & patio. (id:38892)
1785 Diamond View Drive
West Kelowna, British Columbia
This is the ultimate Okanagan Package! Windows, open spaces and light colors combine to make this home truly special. Located in West Kelowna Estates, it all starts with some of the best views in the valley. 180 degrees looking out to Okanagan Lake, across to downtown and the mountains beyond. Main floor walk in has open floor plan with living room, dining area & kitchen all positioned to take in those views. Nana wall system opens up to bring the outdoors in. Primary bedroom is the ideal retreat with access to balcony, 5 pc spa-like ensuite & large Walk in. Downstairs is where the party happens! Wet bar with bar seating & 3 TVs. Temp controlled wine room, Pool table area and media room make this the perfect place to host. All of this walks out to the saltwater pool, covered patio and grass area for play and pets. The smartest feature may be the bathroom directly off the pool. 3 bedrooms downstairs. 3 car garage with large windows. A well designed home that makes Okanagan living easy. (id:38892)
1405 Guisachan Place Unit# 155
Kelowna, British Columbia
Welcome to Balmoral at the Greens a sought after gated community centrally located in the heart of Kelowna. This beautiful 2 bedroom, 2 bathroom plus den rancher has been immaculately cared for. Enjoy the privacy of the large covered patio with retractable awnings perfect for barbecues and Okanagan summers plus a second courtyard patio just off the front entrance. The kitchen island has an abundance of cabinet space, stainless steel LG appliances and flows nicely into the breakfast nook and family room. The primary bedroom has a large walk-in closet, full ensuite while the spacious second bedroom and den are well appointed for guests and a home office. Rich Hickory hardwood floors and an inset vaulted ceiling can be found in the living and dining room creating an ideal space for entertaining. Natural light beams throughout the home's large windows and skylights. The Greens at Balmoral fosters a strong sense of community and resort style living with regular social events at the Club House equipped with a full kitchen, fitness center, outdoor pool and hot tub. Located just a stone's throw away from Guisachan Village shopping plaza with every amenity you need at your fingertips and just 5 minutes to KGH and Okanagan Lake. (id:38892)


