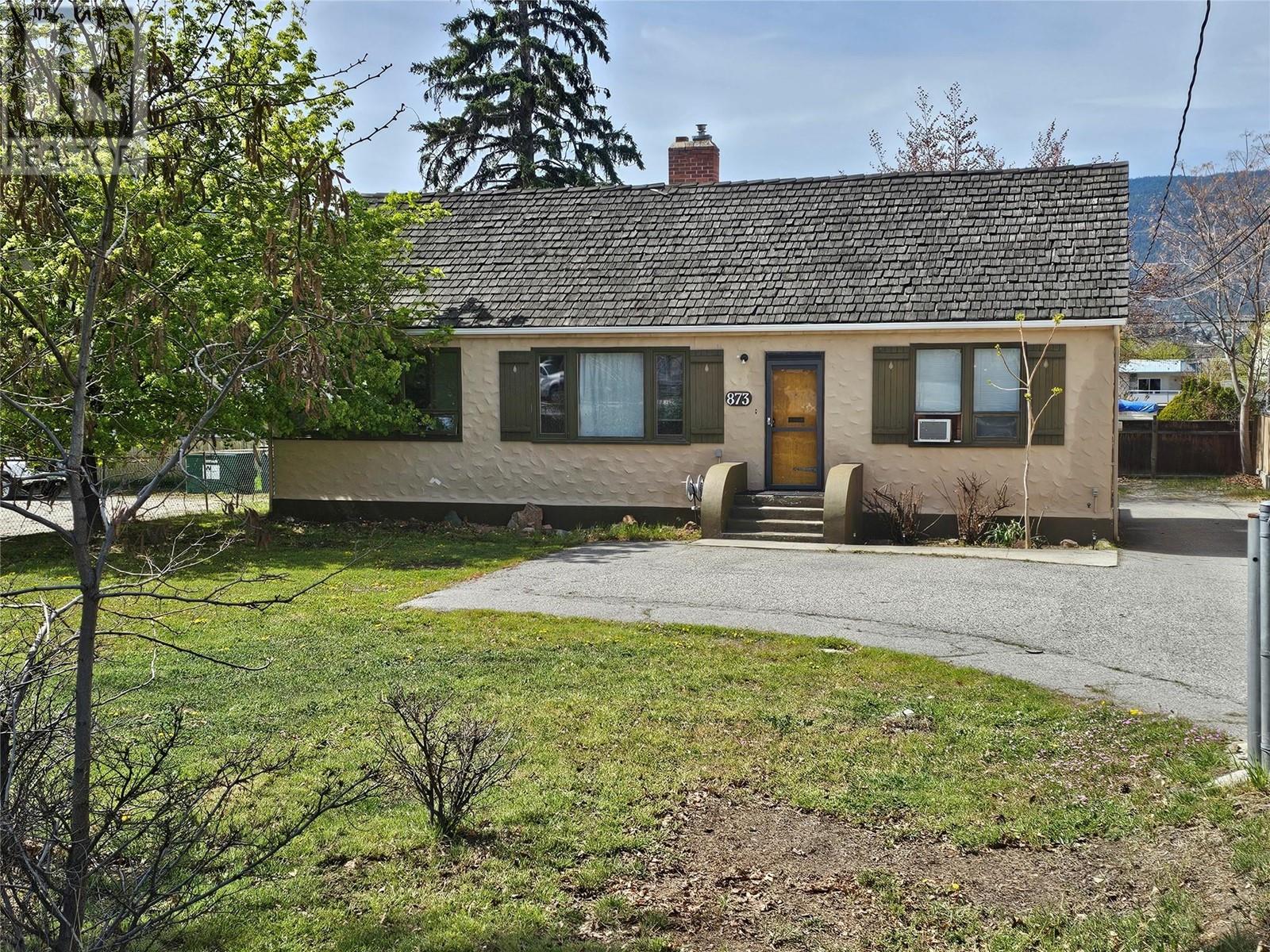3 Bedroom
3 Bathroom
2362 sqft
Fireplace
Forced Air, See Remarks
$799,900
Developers and Investors this centrally located home is zoned RM3 for multi-family units. The Main Street location is close to downtown, schools, transit and restaurants making it attractive for people that want an active lifestyle. This comfortable family home has a second floor primary bedroom with 3 piece bathroom and sitting area for some privacy. The main floor has some original hardwood flooring in the living room, sunroom and dining room for extra character. There are excellent tenants in place paying rent plus utilities and they truly are excellent. Buyer to verify measurements if important. Call for more information! (id:38892)
Property Details
|
MLS® Number
|
10310807 |
|
Property Type
|
Single Family |
|
Neigbourhood
|
Main North |
|
Amenities Near By
|
Public Transit, Schools, Shopping |
|
Parking Space Total
|
12 |
Building
|
Bathroom Total
|
3 |
|
Bedrooms Total
|
3 |
|
Appliances
|
Range, Refrigerator, Dishwasher, Washer & Dryer |
|
Constructed Date
|
1937 |
|
Construction Style Attachment
|
Detached |
|
Exterior Finish
|
Stucco |
|
Fireplace Present
|
Yes |
|
Fireplace Type
|
Decorative |
|
Flooring Type
|
Mixed Flooring |
|
Half Bath Total
|
1 |
|
Heating Type
|
Forced Air, See Remarks |
|
Roof Material
|
Cedar Shake,wood Shingle |
|
Roof Style
|
Unknown,unknown |
|
Stories Total
|
2 |
|
Size Interior
|
2362 Sqft |
|
Type
|
House |
|
Utility Water
|
Municipal Water |
Parking
Land
|
Acreage
|
No |
|
Fence Type
|
Fence |
|
Land Amenities
|
Public Transit, Schools, Shopping |
|
Sewer
|
Municipal Sewage System |
|
Size Irregular
|
0.2 |
|
Size Total
|
0.2 Ac|under 1 Acre |
|
Size Total Text
|
0.2 Ac|under 1 Acre |
|
Zoning Type
|
Multi-family |
Rooms
| Level |
Type |
Length |
Width |
Dimensions |
|
Second Level |
Other |
|
|
10'0'' x 8'0'' |
|
Second Level |
Primary Bedroom |
|
|
15'0'' x 13'5'' |
|
Second Level |
3pc Bathroom |
|
|
Measurements not available |
|
Basement |
Storage |
|
|
25'0'' x 12'0'' |
|
Basement |
Recreation Room |
|
|
24'0'' x 12'5'' |
|
Main Level |
Other |
|
|
10'9'' x 8'0'' |
|
Main Level |
Living Room |
|
|
19'9'' x 13'7'' |
|
Main Level |
Laundry Room |
|
|
7'0'' x 7'0'' |
|
Main Level |
Kitchen |
|
|
12'0'' x 10'0'' |
|
Main Level |
Dining Room |
|
|
12'0'' x 11'0'' |
|
Main Level |
Bedroom |
|
|
13'5'' x 12'6'' |
|
Main Level |
Bedroom |
|
|
12'9'' x 9'8'' |
|
Main Level |
3pc Bathroom |
|
|
Measurements not available |
|
Main Level |
2pc Bathroom |
|
|
Measurements not available |
Utilities
|
Cable
|
Available |
|
Electricity
|
Available |
|
Natural Gas
|
Available |
|
Telephone
|
Available |
|
Sewer
|
Available |
|
Water
|
Available |
https://www.realtor.ca/real-estate/26791681/873-main-street-penticton-main-north



