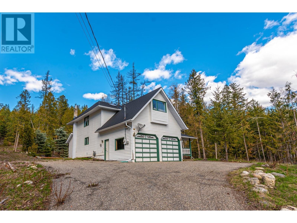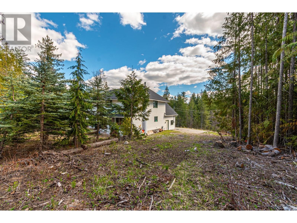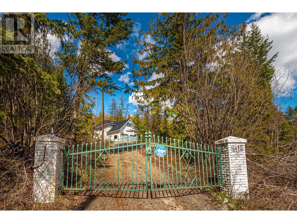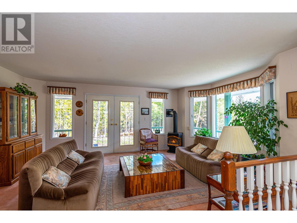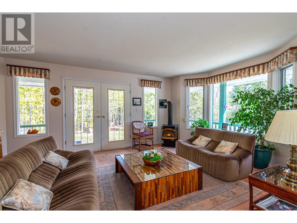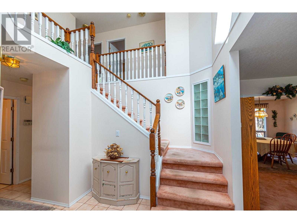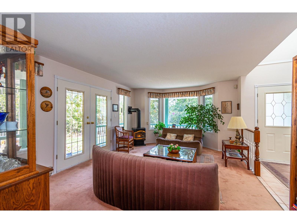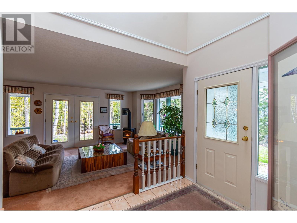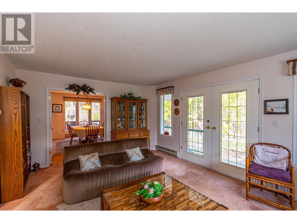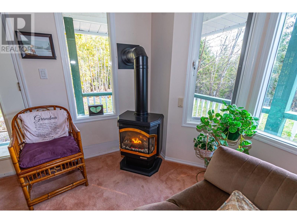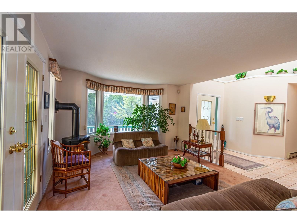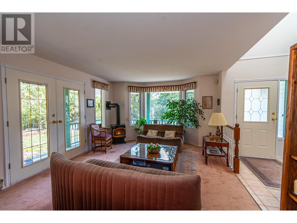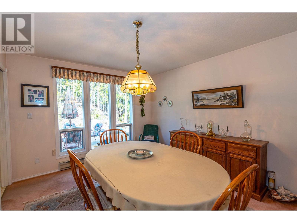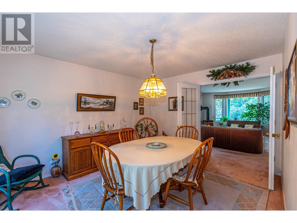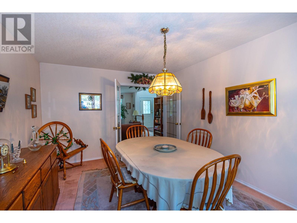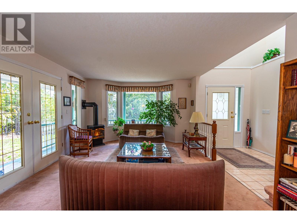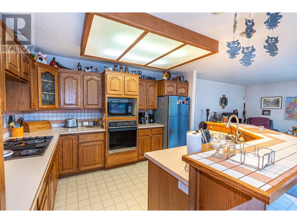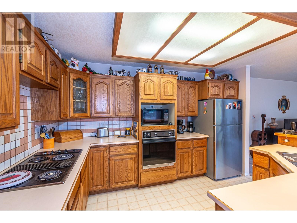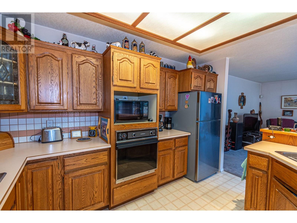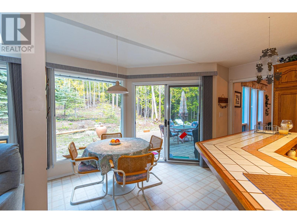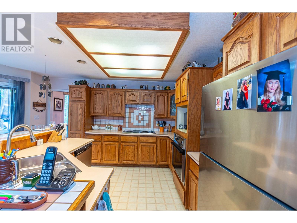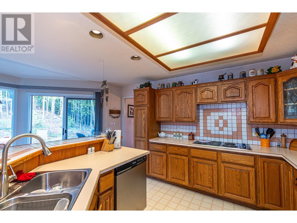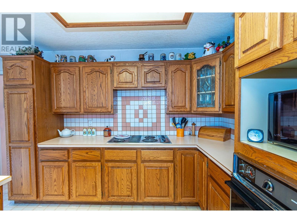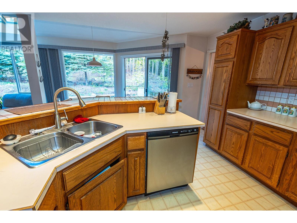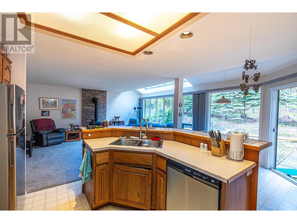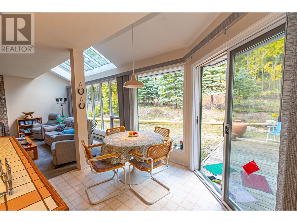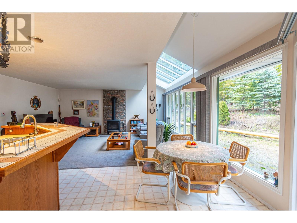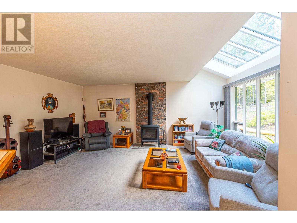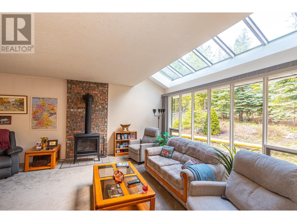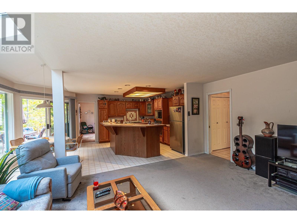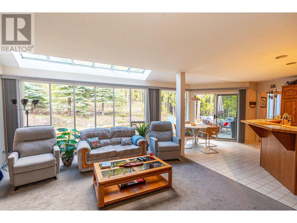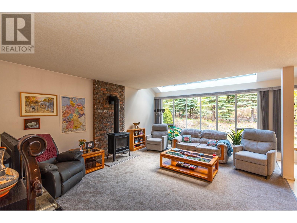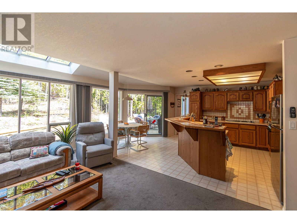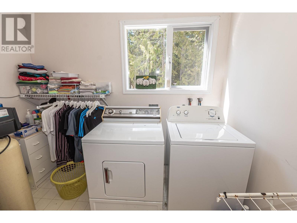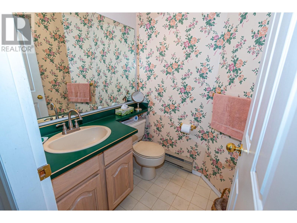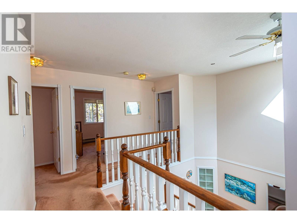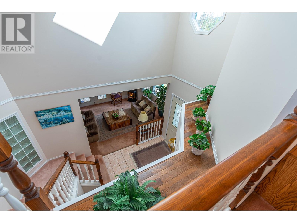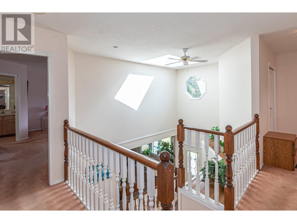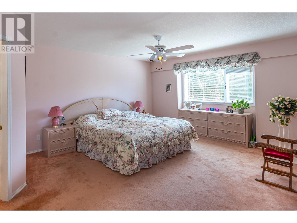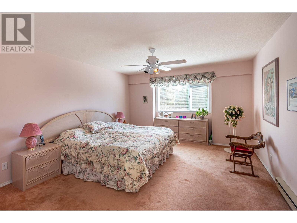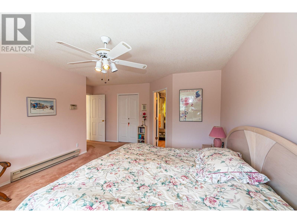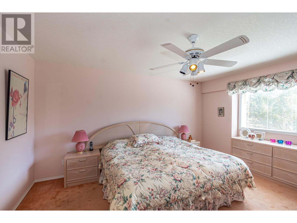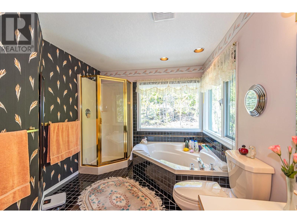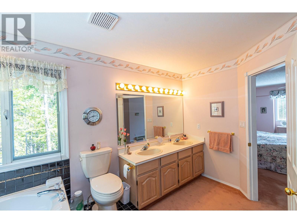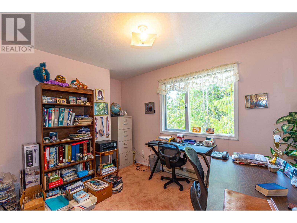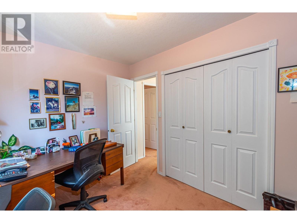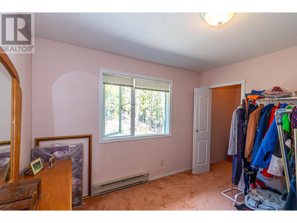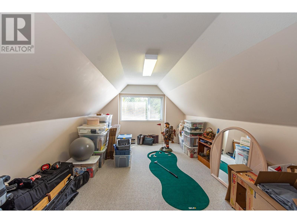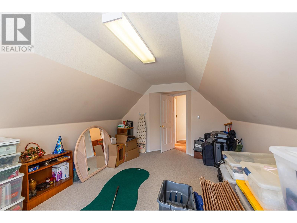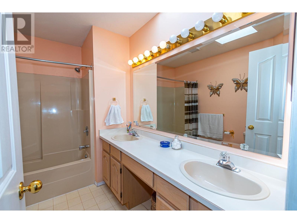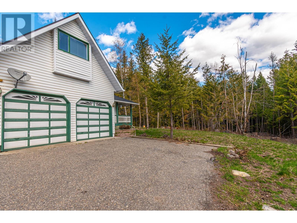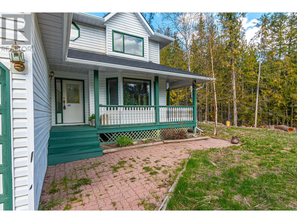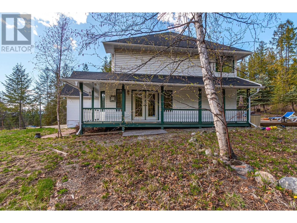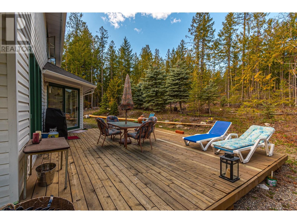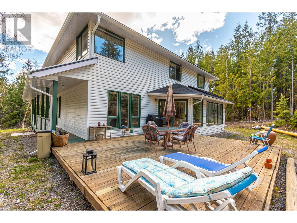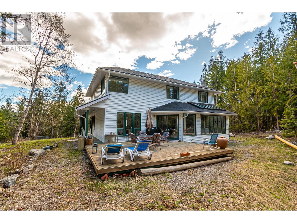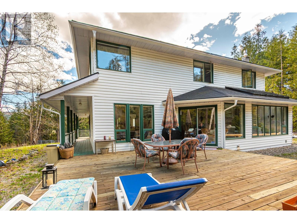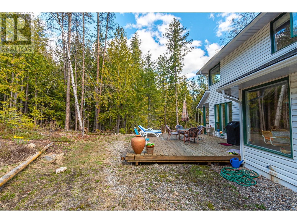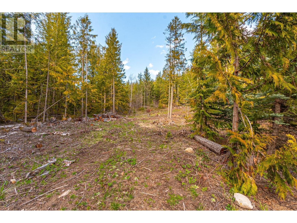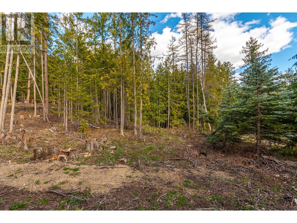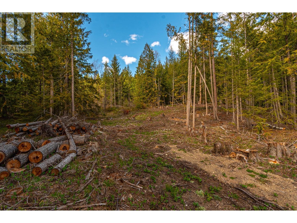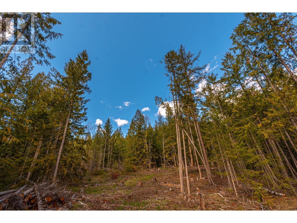5 Bedroom
3 Bathroom
2555 sqft
Fireplace
Waterfront On Creek
Acreage
$899,000
Enjoy this Enchanting gated Country home situated on 2.5 Acres of mostly tree'd paradise. This 5 bedroom, 3 bathroom home is located a short drive to Vernon and half way up to Silverstar Resort. Boasting a great layout with a large kitchen, dining nook, and family room with an abundance of natural light spilling in through sky lights and a wall of windows. Step outside the sliding doors onto the large deck and you'll enjoy the peaceful sound of your bubbling creek. The Formal dining area and living room offers extra space accommodating the growing families needs. Laundry and bathroom on this main floor. Upstairs a spacious Primary Bedroom, w/i closet and fabulous 5 piece ensuite. 3 additional bedrooms and main bathroom complete this top floor. Two great gas fireplaces in this home great for cozying up on those cool winter nights. Attached garage offers lots of storage space and room for two vehicles. This is a unique property for those in search of extra privacy and a little more room to spread out. Don't wait! Book your viewing today! (id:38892)
Property Details
|
MLS® Number
|
10310731 |
|
Property Type
|
Single Family |
|
Neigbourhood
|
Silver Star |
|
Parking Space Total
|
2 |
|
Water Front Type
|
Waterfront On Creek |
Building
|
Bathroom Total
|
3 |
|
Bedrooms Total
|
5 |
|
Appliances
|
Refrigerator, Dishwasher, Dryer, Oven - Electric, Washer, Oven - Built-in |
|
Constructed Date
|
1990 |
|
Construction Style Attachment
|
Detached |
|
Exterior Finish
|
Vinyl Siding |
|
Fireplace Present
|
Yes |
|
Fireplace Type
|
Free Standing Metal,insert |
|
Flooring Type
|
Carpeted, Ceramic Tile, Linoleum |
|
Half Bath Total
|
1 |
|
Heating Fuel
|
Electric |
|
Stories Total
|
2 |
|
Size Interior
|
2555 Sqft |
|
Type
|
House |
|
Utility Water
|
Well |
Parking
Land
|
Acreage
|
Yes |
|
Sewer
|
Septic Tank |
|
Size Irregular
|
2.47 |
|
Size Total
|
2.47 Ac|1 - 5 Acres |
|
Size Total Text
|
2.47 Ac|1 - 5 Acres |
|
Surface Water
|
Creeks |
|
Zoning Type
|
Unknown |
Rooms
| Level |
Type |
Length |
Width |
Dimensions |
|
Second Level |
Full Bathroom |
|
|
9'8'' x 7' |
|
Second Level |
Bedroom |
|
|
12'9'' x 8'11'' |
|
Second Level |
Bedroom |
|
|
19'7'' x 9'11'' |
|
Second Level |
Bedroom |
|
|
13'3'' x 10'3'' |
|
Second Level |
Bedroom |
|
|
10'10'' x 10'4'' |
|
Second Level |
5pc Ensuite Bath |
|
|
13'7'' x 8'7'' |
|
Second Level |
Primary Bedroom |
|
|
19'2'' x 16'5'' |
|
Main Level |
2pc Bathroom |
|
|
5'1'' x 5' |
|
Main Level |
Laundry Room |
|
|
10'6'' x 9'2'' |
|
Main Level |
Dining Nook |
|
|
12'10'' x 9'4'' |
|
Main Level |
Family Room |
|
|
18'9'' x 14'5'' |
|
Main Level |
Dining Room |
|
|
13'11'' x 11'3'' |
|
Main Level |
Living Room |
|
|
18'6'' x 12'11'' |
|
Main Level |
Kitchen |
|
|
12'10'' x 9'5'' |
https://www.realtor.ca/real-estate/26790335/8015-jackpine-road-vernon-silver-star

