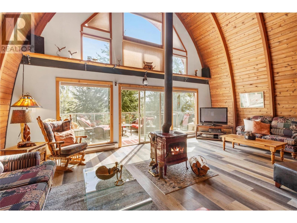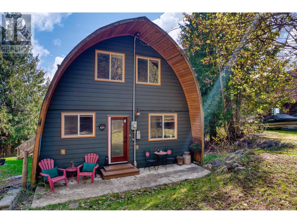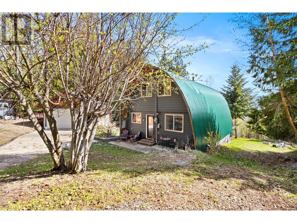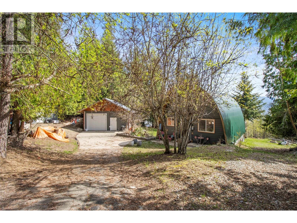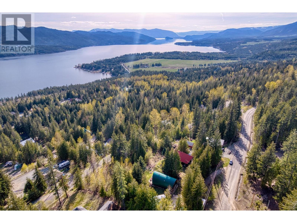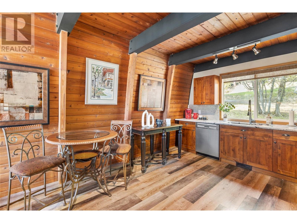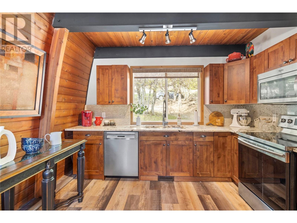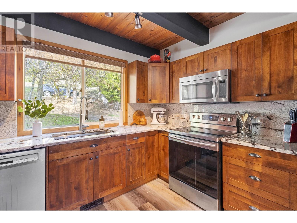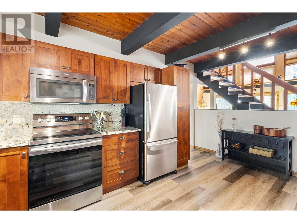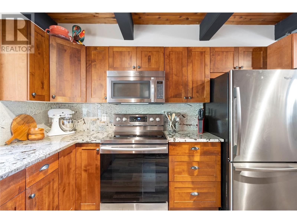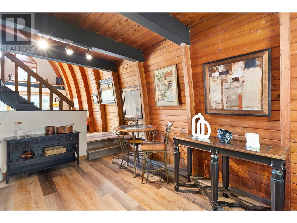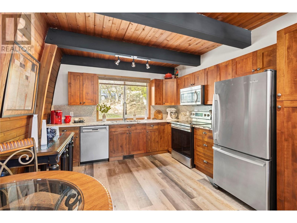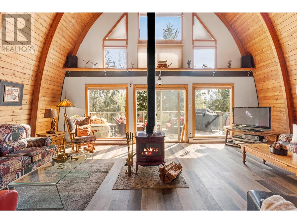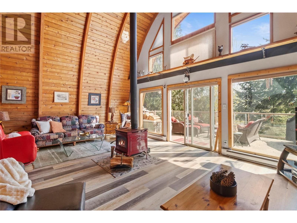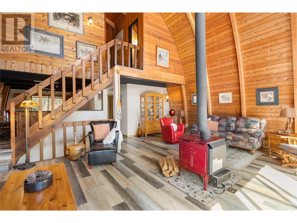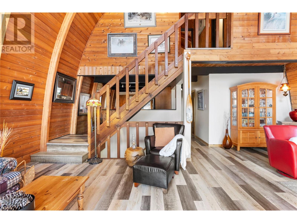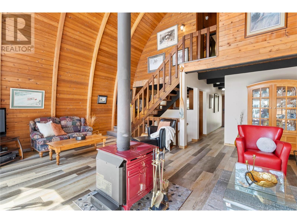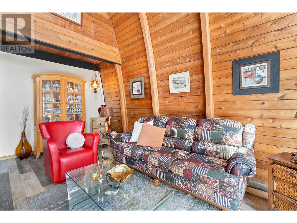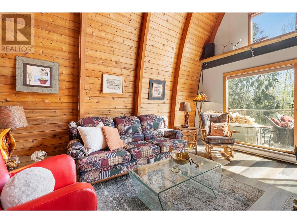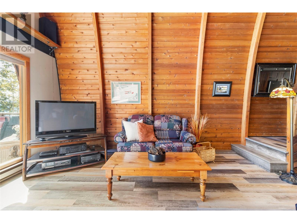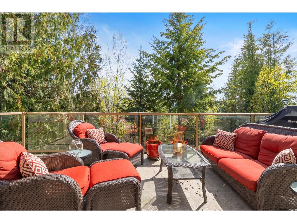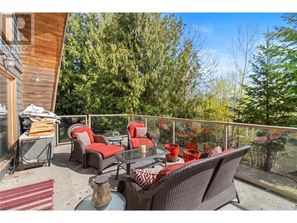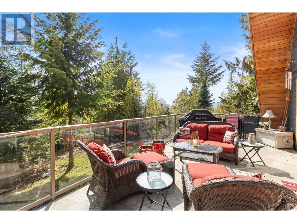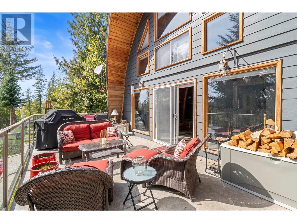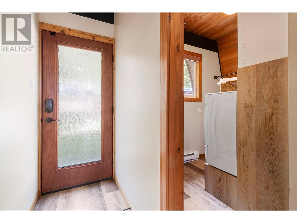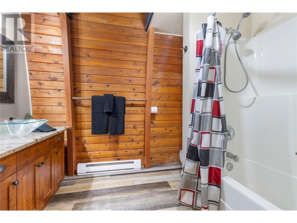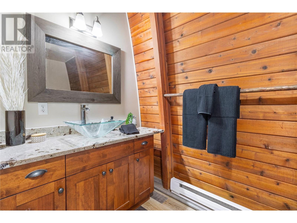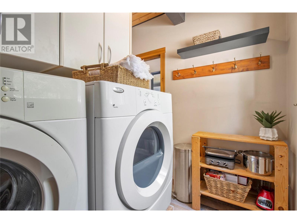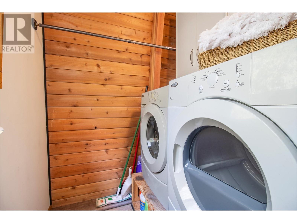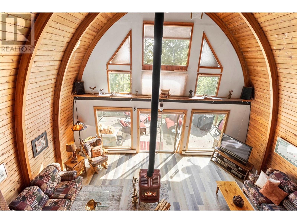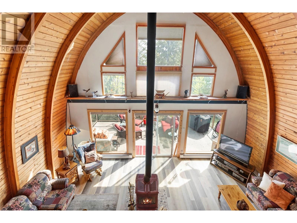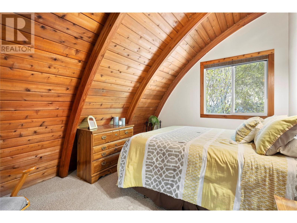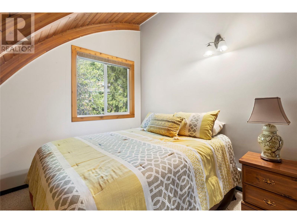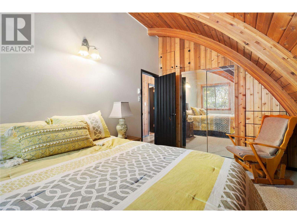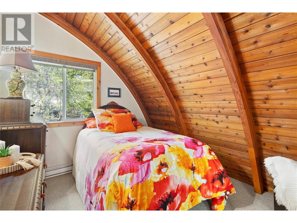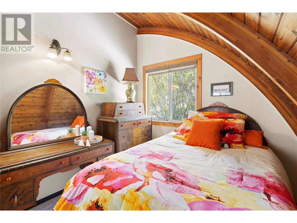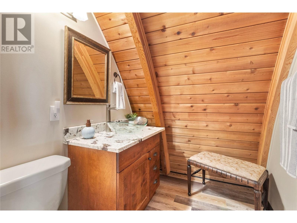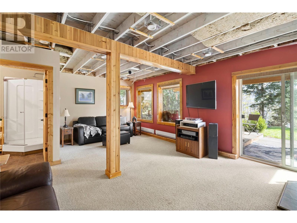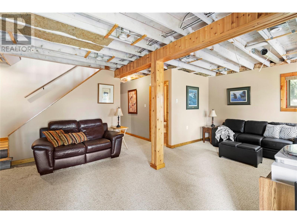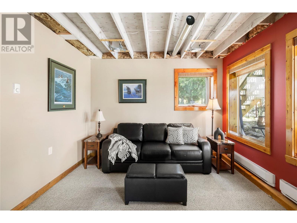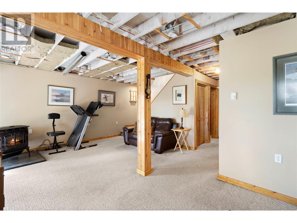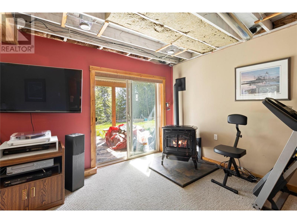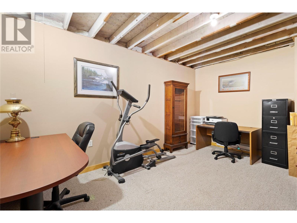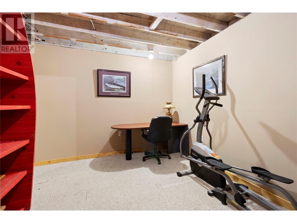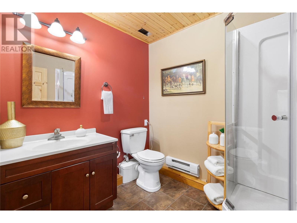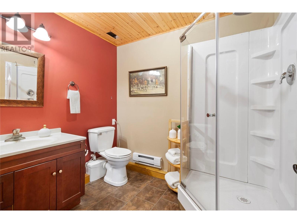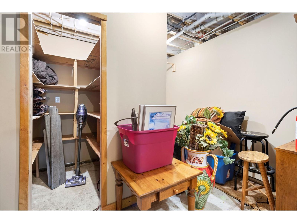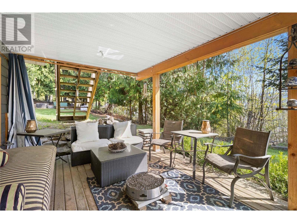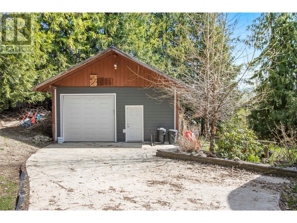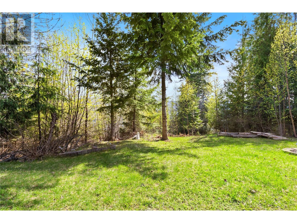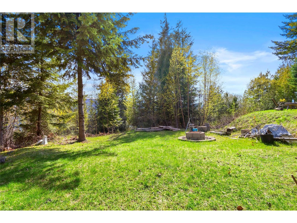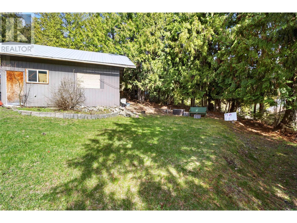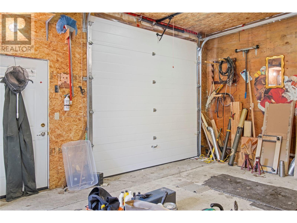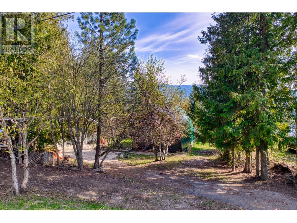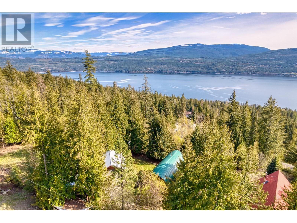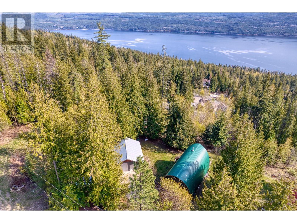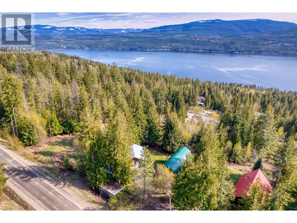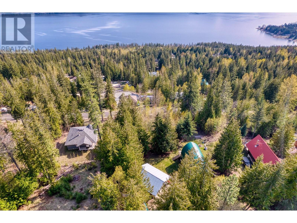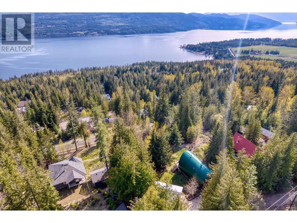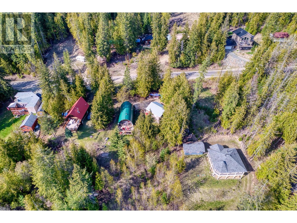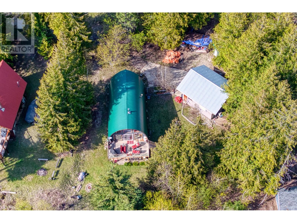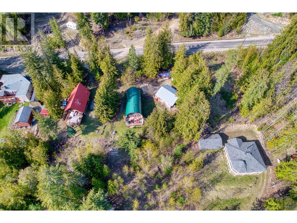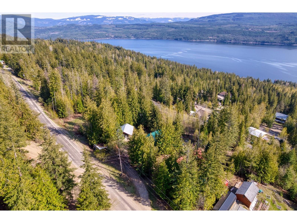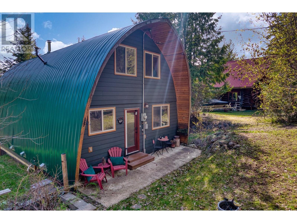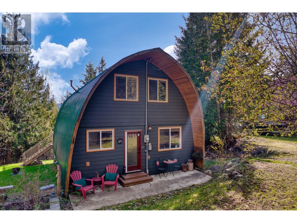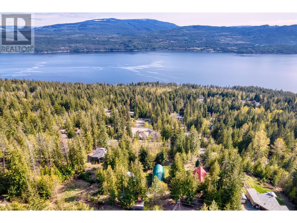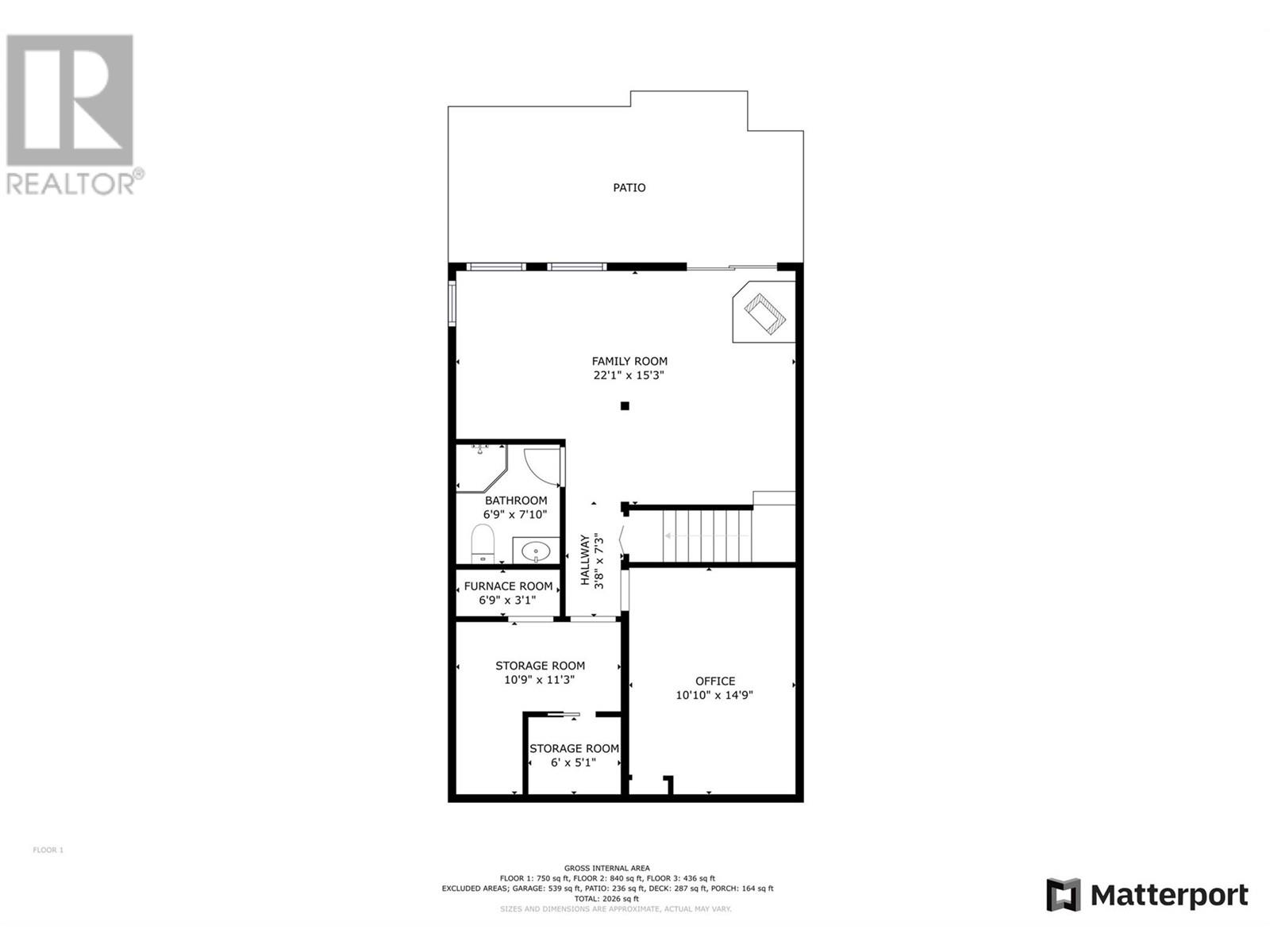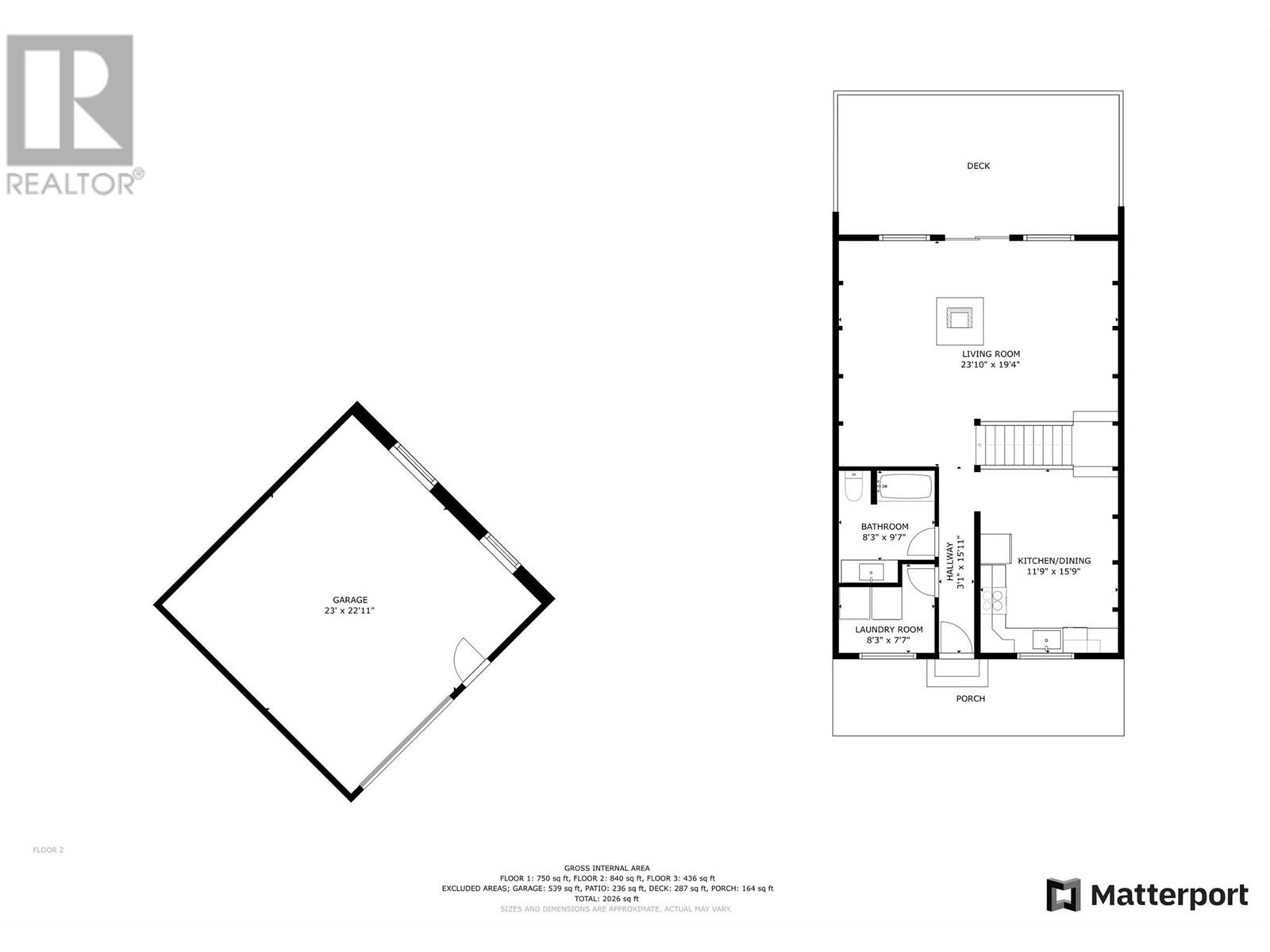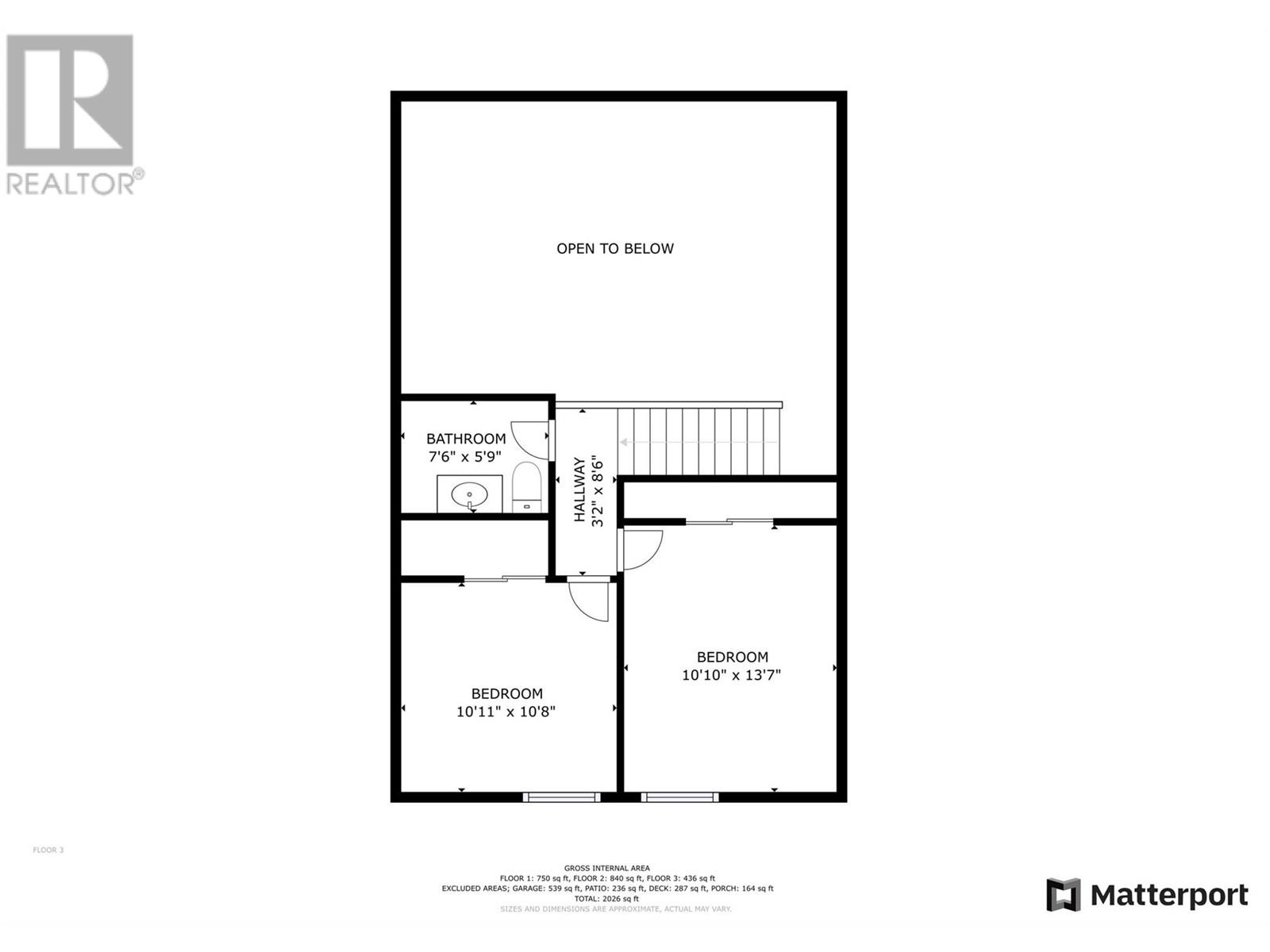2 Bedroom
3 Bathroom
2094 sqft
Other
Fireplace
Baseboard Heaters, Stove
$499,000
7456 Angelmont way, a little slice of rustic charm and modern upgrades in this Steiner Arch home. Just the perfect little down sizer or year round getaway property. With 2 beds and 2.5 baths on 1.5 floors plus a walk out basement. Modern updates included Granite counters, newer appliances, vinyl plank flooring. Private back yard with a lakeview possible with some trees trimming. And Fantastic detached shop for all the toys and storage or a workshop. Anglemont estates is on a community water system and not too far form the golf course, marina and sledding mountains in the winter time. Check out the 3D tour and video. Measurements taken by matterport. (id:38892)
Property Details
|
MLS® Number
|
10309521 |
|
Property Type
|
Single Family |
|
Neigbourhood
|
North Shuswap |
|
Amenities Near By
|
Recreation |
|
Community Features
|
Rural Setting, Pets Allowed, Rentals Allowed |
|
Features
|
One Balcony |
|
Parking Space Total
|
6 |
|
View Type
|
Lake View, Mountain View |
Building
|
Bathroom Total
|
3 |
|
Bedrooms Total
|
2 |
|
Appliances
|
Refrigerator, Dishwasher, Dryer, Range - Electric, Microwave, Washer |
|
Architectural Style
|
Other |
|
Basement Type
|
Full |
|
Constructed Date
|
1975 |
|
Construction Style Attachment
|
Detached |
|
Fireplace Present
|
Yes |
|
Fireplace Type
|
Free Standing Metal,stove |
|
Flooring Type
|
Carpeted, Vinyl |
|
Half Bath Total
|
1 |
|
Heating Fuel
|
Electric |
|
Heating Type
|
Baseboard Heaters, Stove |
|
Roof Material
|
Steel |
|
Roof Style
|
Unknown |
|
Stories Total
|
2 |
|
Size Interior
|
2094 Sqft |
|
Type
|
House |
|
Utility Water
|
Municipal Water |
Parking
Land
|
Acreage
|
No |
|
Land Amenities
|
Recreation |
|
Sewer
|
Septic Tank |
|
Size Irregular
|
0.29 |
|
Size Total
|
0.29 Ac|under 1 Acre |
|
Size Total Text
|
0.29 Ac|under 1 Acre |
|
Zoning Type
|
Residential |
Rooms
| Level |
Type |
Length |
Width |
Dimensions |
|
Second Level |
Primary Bedroom |
|
|
10'10'' x 13'7'' |
|
Second Level |
Bedroom |
|
|
10'11'' x 10'8'' |
|
Second Level |
2pc Bathroom |
|
|
7'6'' x 5'9'' |
|
Lower Level |
Family Room |
|
|
22'1'' x 15'3'' |
|
Lower Level |
3pc Bathroom |
|
|
6'9'' x 7'10'' |
|
Lower Level |
Office |
|
|
10'10'' x 14'9'' |
|
Lower Level |
Utility Room |
|
|
6'9'' x 3'1'' |
|
Lower Level |
Storage |
|
|
10'9'' x 11'3'' |
|
Lower Level |
Storage |
|
|
6'0'' x 5'1'' |
|
Main Level |
Living Room |
|
|
23'10'' x 19'4'' |
|
Main Level |
3pc Bathroom |
|
|
8'3'' x 9'7'' |
|
Main Level |
Laundry Room |
|
|
8'3'' x 7'7'' |
|
Main Level |
Kitchen |
|
|
11'9'' x 15'9'' |
https://www.realtor.ca/real-estate/26789298/7456-anglemont-way-anglemont-north-shuswap

