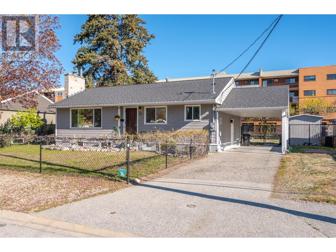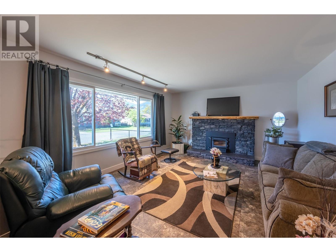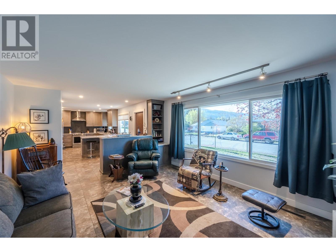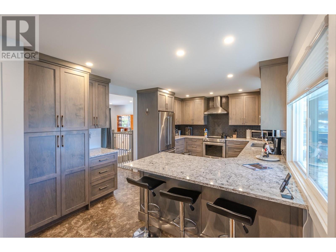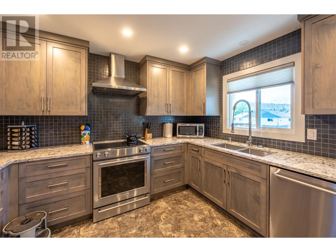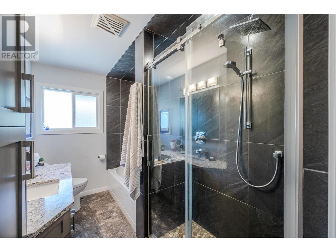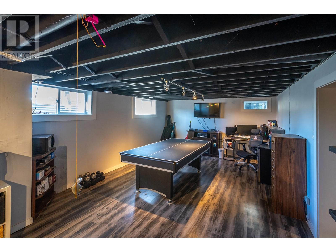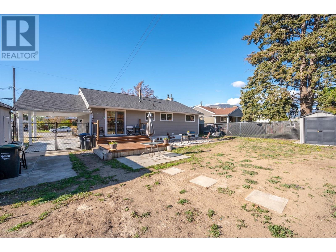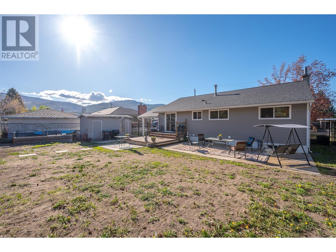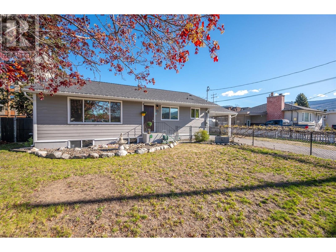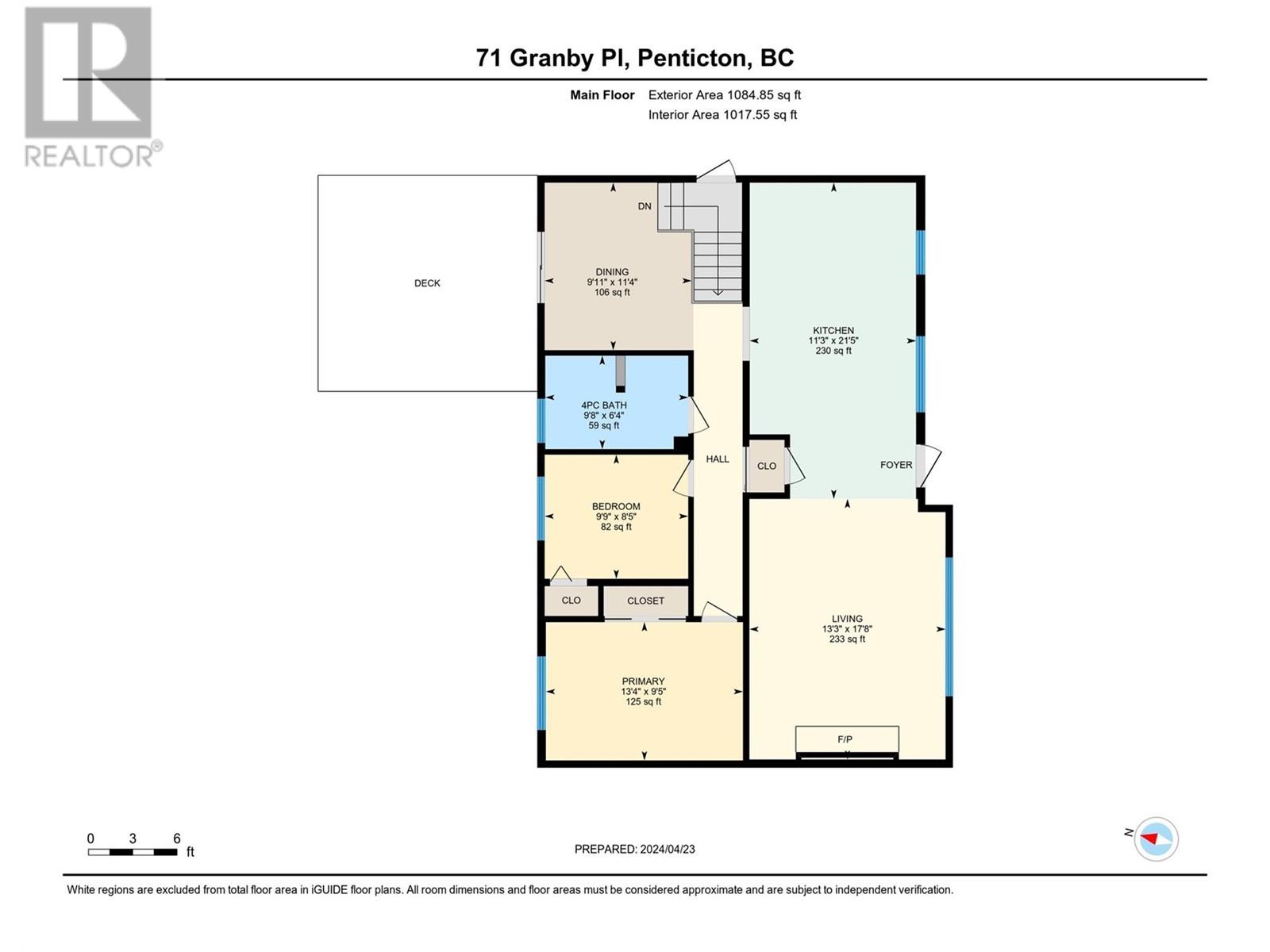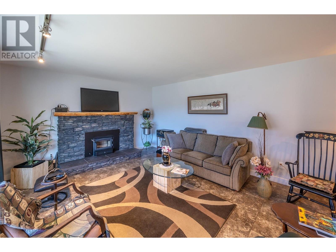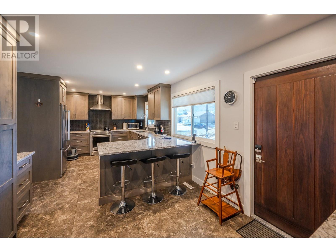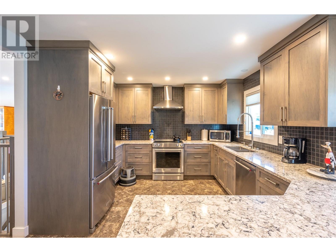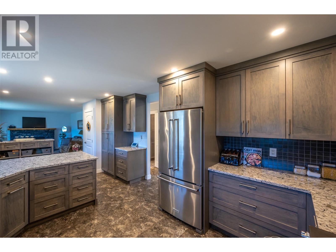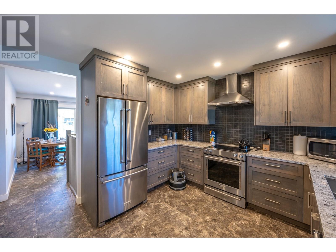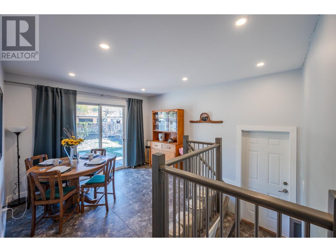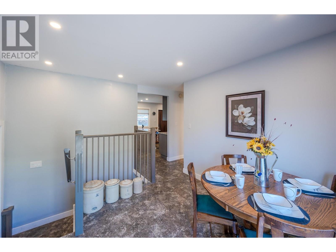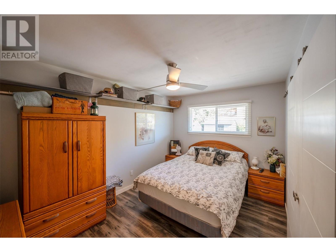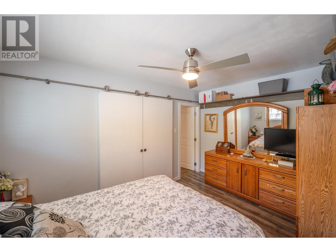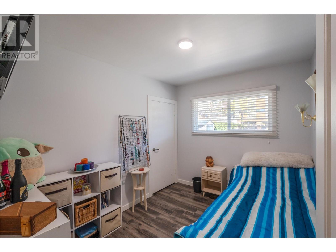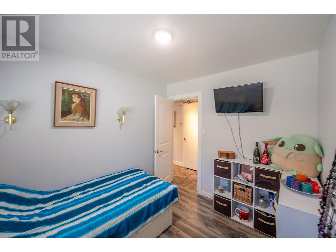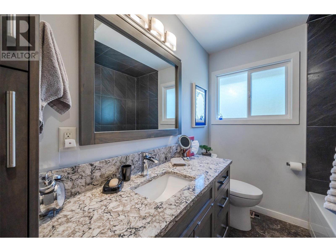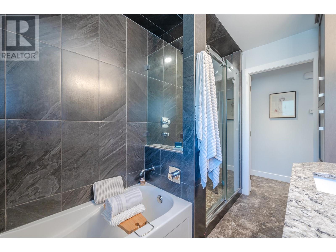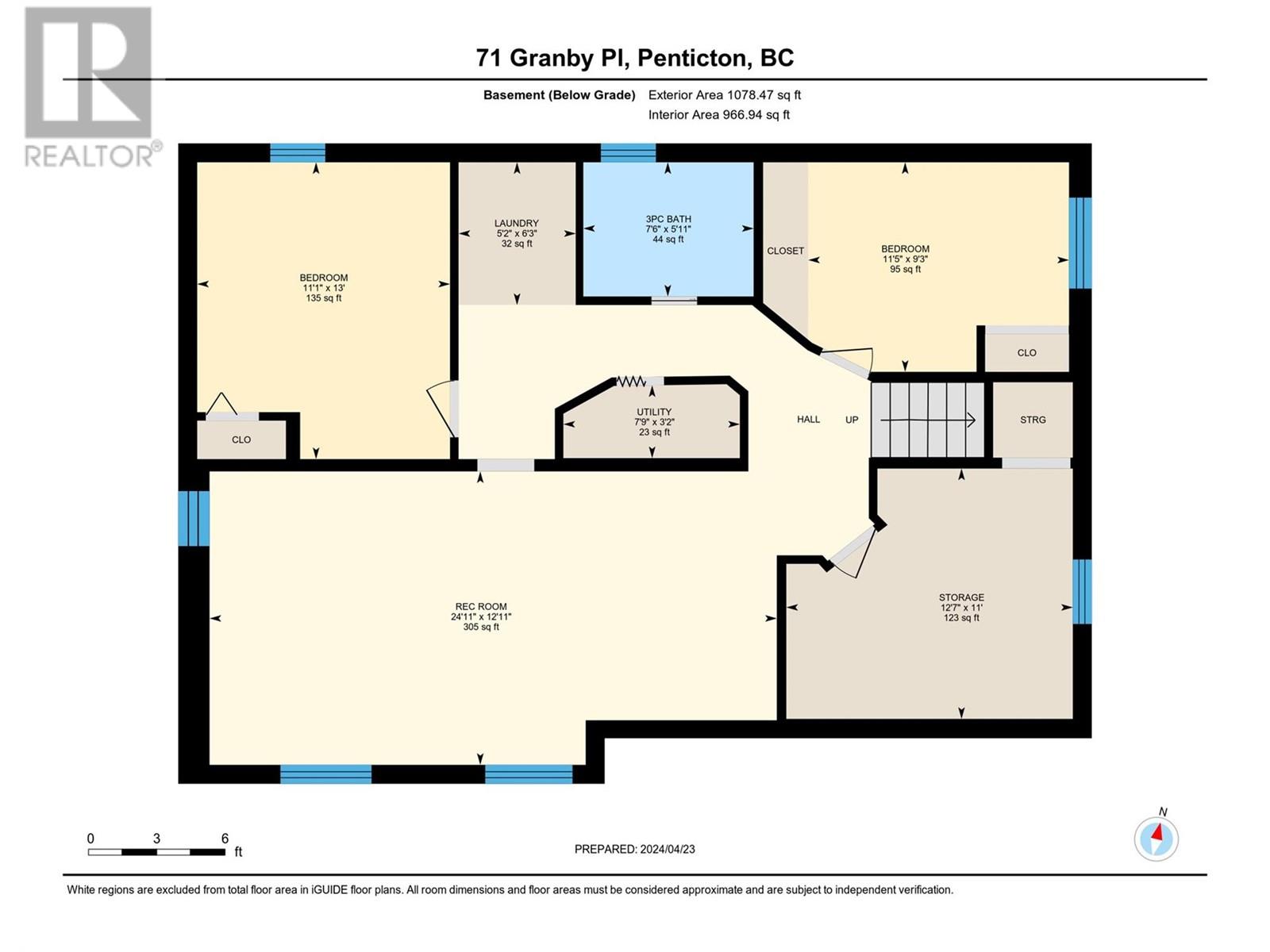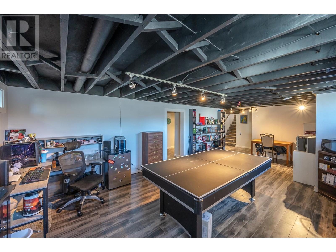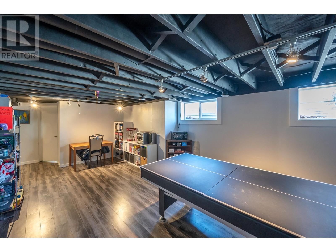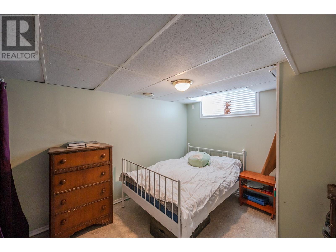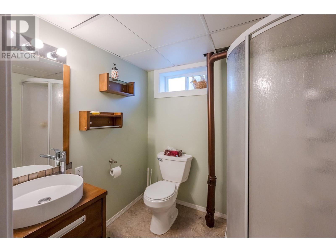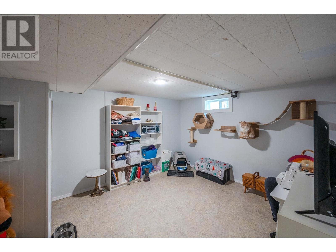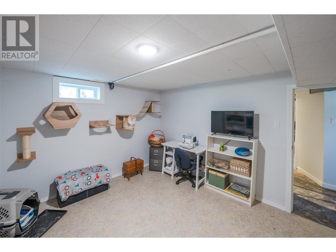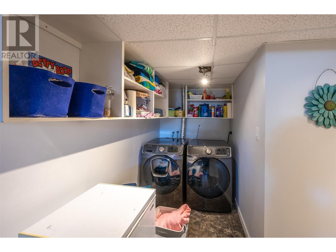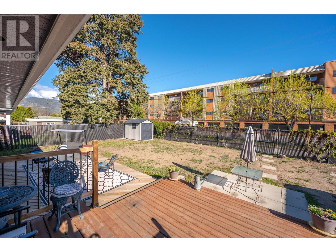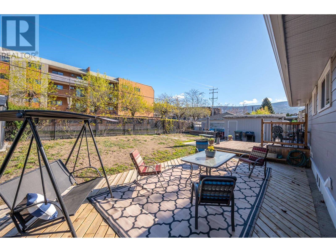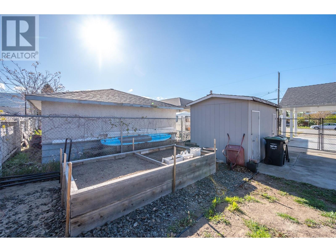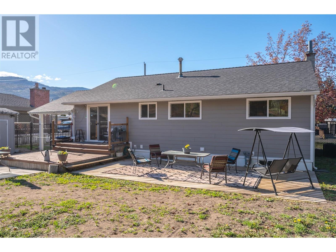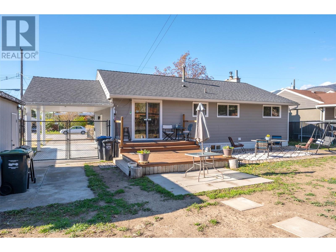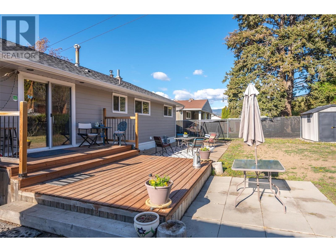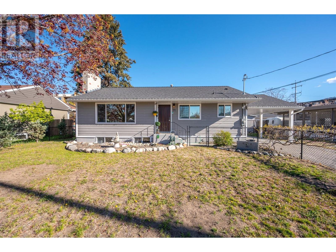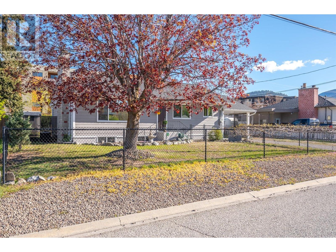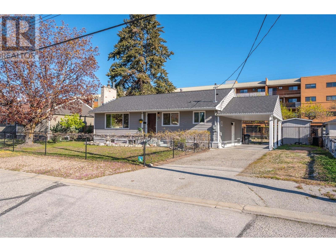4 Bedroom
2 Bathroom
2162 sqft
Ranch
Fireplace
Central Air Conditioning
Forced Air, See Remarks
Landscaped, Level
$734,900
This move-in ready home is located just steps away from shopping, schools, hospital and all other amenities. This recently renovated home has a newer kitchen with slow closing drawers, oak cabinets, lots of storage and beautiful quartz countertops, a Chef's dream. The main floor offers an open concept kitchen/living area, 2 bedrooms and a large renovated 4pc bathroom. Downstairs offers a large sized rec-room with an additional bedroom and den area. Many upgrades have been done in recent years such as a newer roof, gutters, siding, windows, furnace and a 200-amp electrical service. Outside offers a fully fenced yard, carport plus room for a boat or RV parking. Contact the listing agent to view! (id:38892)
Property Details
|
MLS® Number
|
10310893 |
|
Property Type
|
Single Family |
|
Neigbourhood
|
Main North |
|
Amenities Near By
|
Public Transit, Park, Recreation, Schools, Shopping |
|
Community Features
|
Pets Allowed, Rentals Allowed |
|
Features
|
Level Lot |
|
Parking Space Total
|
4 |
|
View Type
|
Mountain View |
Building
|
Bathroom Total
|
2 |
|
Bedrooms Total
|
4 |
|
Appliances
|
Refrigerator, Dishwasher, Oven, Washer & Dryer |
|
Architectural Style
|
Ranch |
|
Basement Type
|
Full |
|
Constructed Date
|
1962 |
|
Construction Style Attachment
|
Detached |
|
Cooling Type
|
Central Air Conditioning |
|
Exterior Finish
|
Wood Siding |
|
Fireplace Present
|
Yes |
|
Fireplace Type
|
Insert,unknown |
|
Half Bath Total
|
1 |
|
Heating Type
|
Forced Air, See Remarks |
|
Roof Material
|
Asphalt Shingle |
|
Roof Style
|
Unknown |
|
Stories Total
|
2 |
|
Size Interior
|
2162 Sqft |
|
Type
|
House |
|
Utility Water
|
Municipal Water |
Parking
|
See Remarks
|
|
|
Carport
|
|
|
R V
|
1 |
Land
|
Access Type
|
Easy Access |
|
Acreage
|
No |
|
Fence Type
|
Fence |
|
Land Amenities
|
Public Transit, Park, Recreation, Schools, Shopping |
|
Landscape Features
|
Landscaped, Level |
|
Sewer
|
Municipal Sewage System |
|
Size Irregular
|
0.16 |
|
Size Total
|
0.16 Ac|under 1 Acre |
|
Size Total Text
|
0.16 Ac|under 1 Acre |
|
Zoning Type
|
Unknown |
Rooms
| Level |
Type |
Length |
Width |
Dimensions |
|
Basement |
Utility Room |
|
|
7'9'' x 3'2'' |
|
Basement |
Storage |
|
|
12'7'' x 11' |
|
Basement |
Laundry Room |
|
|
6'3'' x 5'2'' |
|
Basement |
2pc Bathroom |
|
|
7'6'' x 5'11'' |
|
Basement |
Bedroom |
|
|
11'5'' x 9'3'' |
|
Basement |
Bedroom |
|
|
13' x 11'1'' |
|
Basement |
Recreation Room |
|
|
24'1'' x 12'11'' |
|
Main Level |
4pc Bathroom |
|
|
9'8'' x 6'4'' |
|
Main Level |
Bedroom |
|
|
9'9'' x 8'5'' |
|
Main Level |
Primary Bedroom |
|
|
13'4'' x 9'5'' |
|
Main Level |
Dining Room |
|
|
11'4'' x 9'11'' |
|
Main Level |
Kitchen |
|
|
21'5'' x 11'3'' |
|
Main Level |
Living Room |
|
|
17'8'' x 13'3'' |
https://www.realtor.ca/real-estate/26791177/71-granby-place-penticton-main-north

