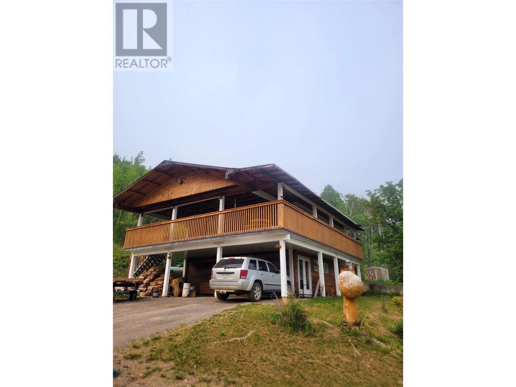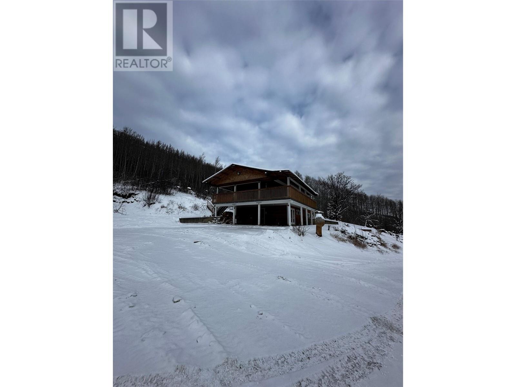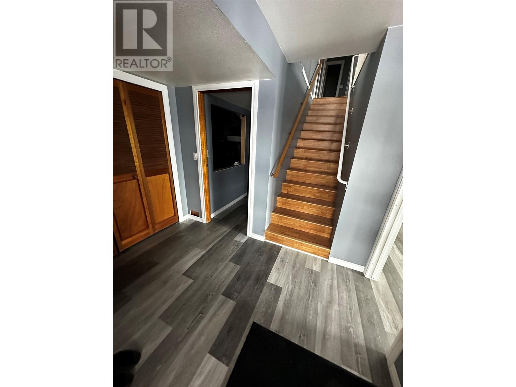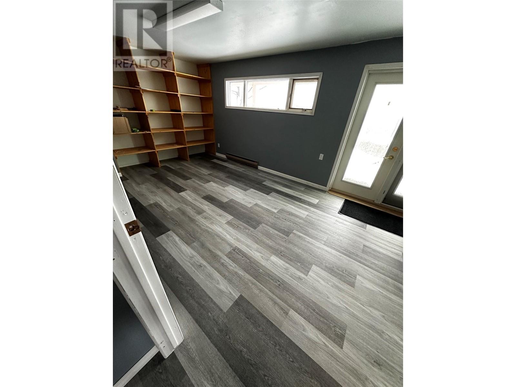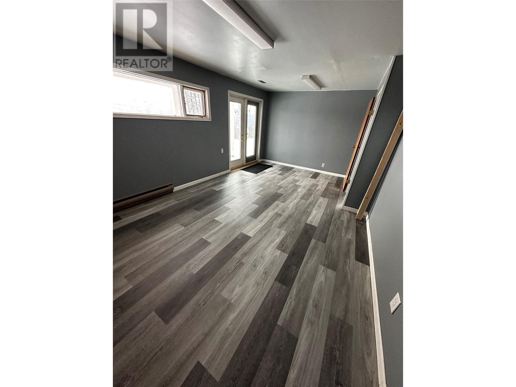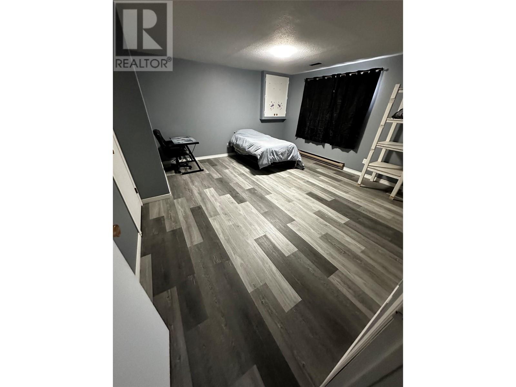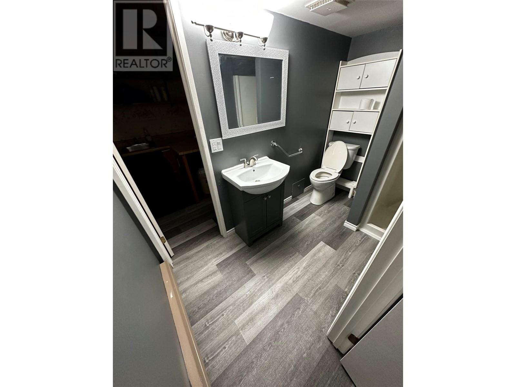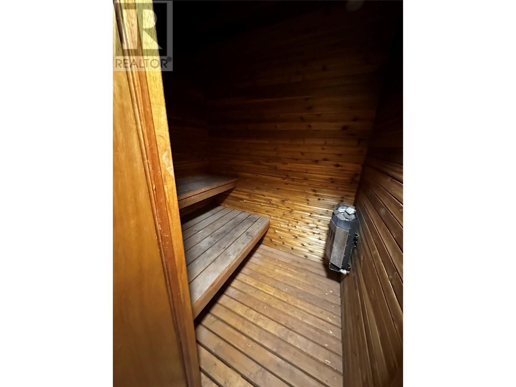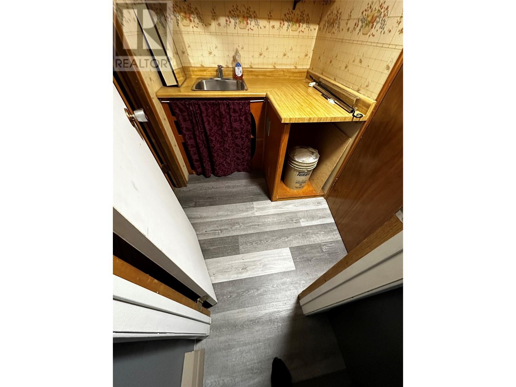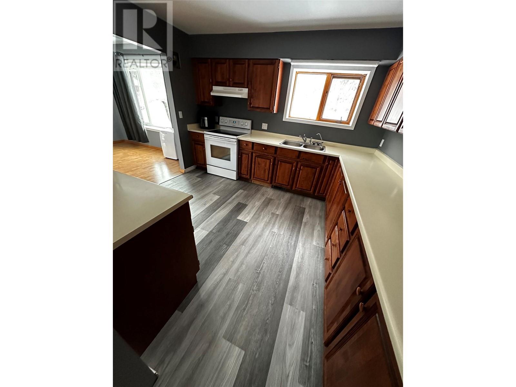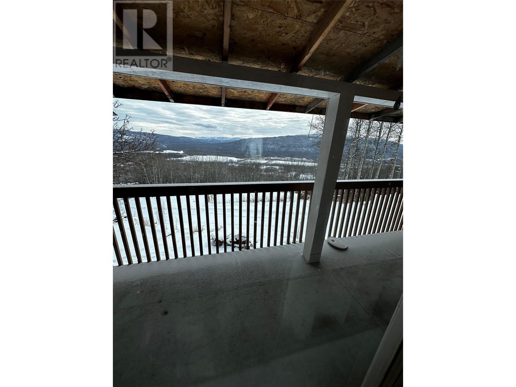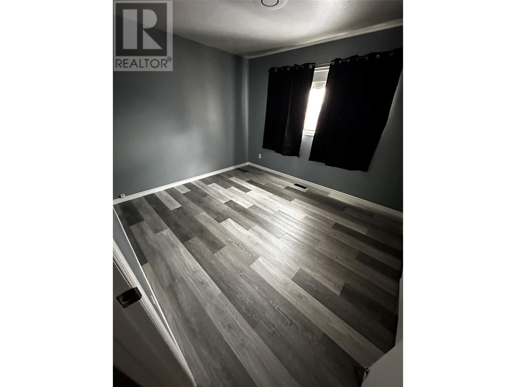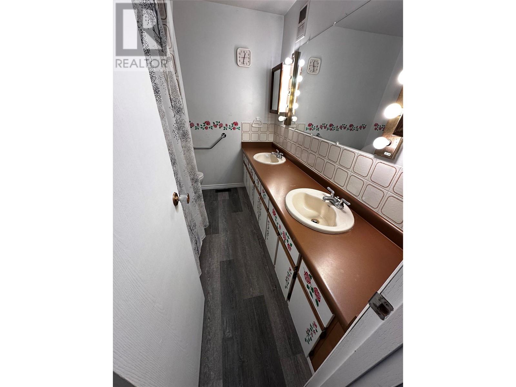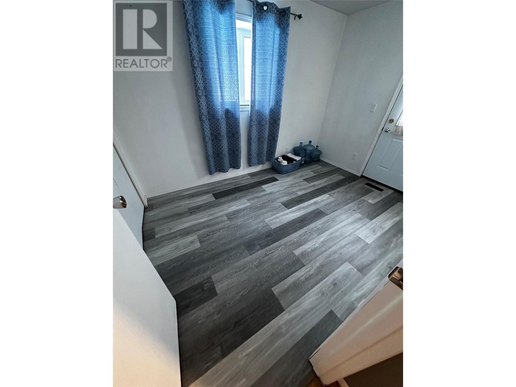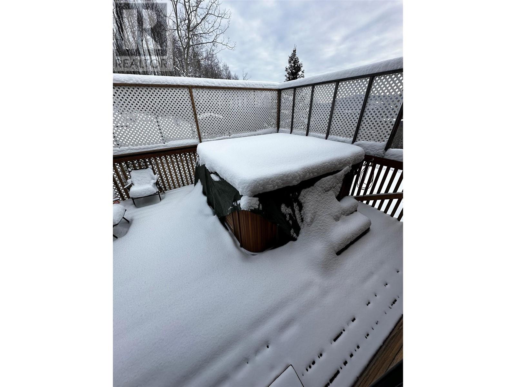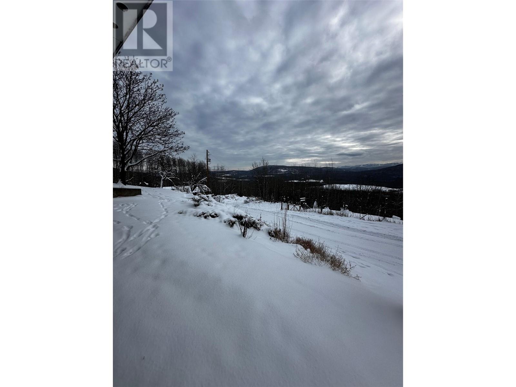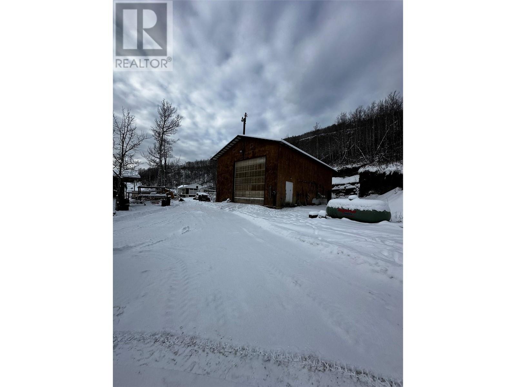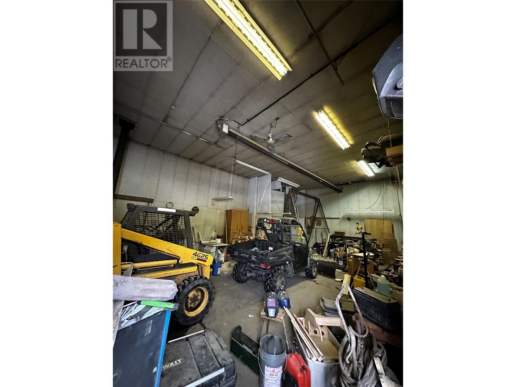3 Bedroom
2 Bathroom
1920 sqft
Forced Air, Stove, See Remarks
Acreage
Sloping
$390,000
LARGE HOME AND SHOP ON 8 ACRES WITH PANORAMIC VIEWS! This two-story home has a huge amount of deck space to truly bask in the beauty of the surroundings of this property. The view of the valley is incredible! The house has 3 bedrooms and 2 bathrooms, a decent sized kitchen and large living room. The master bedroom is on the lower level and offers an ensuite and sauna. The upper level has the other two bedrooms and a great hot tub on the private deck. The shop is huge and provides a concrete pad, and mega storage. There are some great garden spots here as well. Additionally, there is a large carport for RV and boat storage. This unique property is located 5 minutes west of Chetwynd. Please call today to book your private viewing! (id:38892)
Property Details
|
MLS® Number
|
10302941 |
|
Property Type
|
Single Family |
|
Neigbourhood
|
Chetwynd Rural |
|
Features
|
Sloping, Balcony |
|
Parking Space Total
|
4 |
Building
|
Bathroom Total
|
2 |
|
Bedrooms Total
|
3 |
|
Appliances
|
Refrigerator, Oven, Washer & Dryer |
|
Constructed Date
|
1982 |
|
Construction Style Attachment
|
Detached |
|
Exterior Finish
|
Wood |
|
Fire Protection
|
Smoke Detector Only |
|
Heating Type
|
Forced Air, Stove, See Remarks |
|
Stories Total
|
2 |
|
Size Interior
|
1920 Sqft |
|
Type
|
House |
|
Utility Water
|
Well |
Parking
|
Covered
|
|
|
Detached Garage
|
4 |
Land
|
Acreage
|
Yes |
|
Landscape Features
|
Sloping |
|
Sewer
|
Septic Tank |
|
Size Irregular
|
8.41 |
|
Size Total
|
8.41 Ac|5 - 10 Acres |
|
Size Total Text
|
8.41 Ac|5 - 10 Acres |
|
Zoning Type
|
Unknown |
Rooms
| Level |
Type |
Length |
Width |
Dimensions |
|
Basement |
Recreation Room |
|
|
10'3'' x 20'0'' |
|
Basement |
Other |
|
|
5'5'' x 6'5'' |
|
Basement |
Primary Bedroom |
|
|
16'4'' x 14'8'' |
|
Basement |
Laundry Room |
|
|
21'3'' x 7'6'' |
|
Basement |
Foyer |
|
|
6'7'' x 4'9'' |
|
Basement |
3pc Bathroom |
|
|
Measurements not available |
|
Main Level |
Living Room |
|
|
14'9'' x 10'8'' |
|
Main Level |
Kitchen |
|
|
12'7'' x 10'8'' |
|
Main Level |
Dining Room |
|
|
17'7'' x 9'5'' |
|
Main Level |
Bedroom |
|
|
11'5'' x 12'0'' |
|
Main Level |
Bedroom |
|
|
8'8'' x 12'0'' |
|
Main Level |
5pc Bathroom |
|
|
Measurements not available |
https://www.realtor.ca/real-estate/26440748/6142-westall-sub-chetwynd-chetwynd-rural

