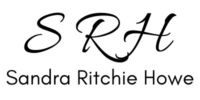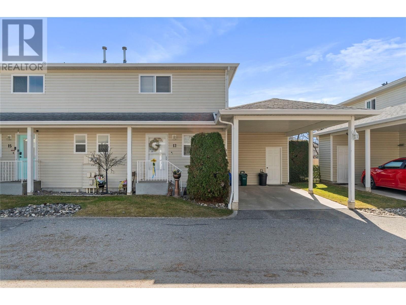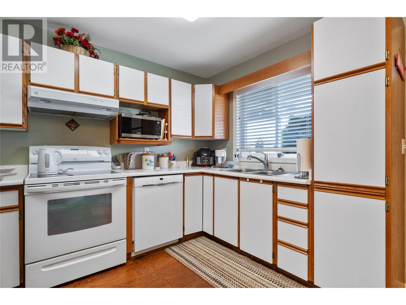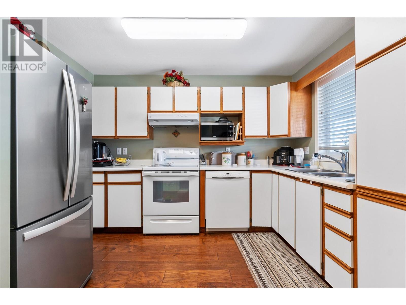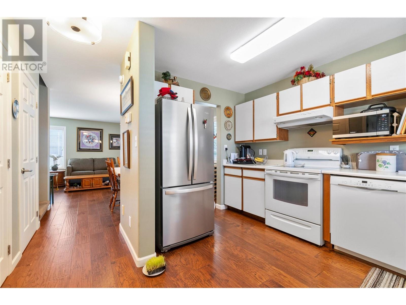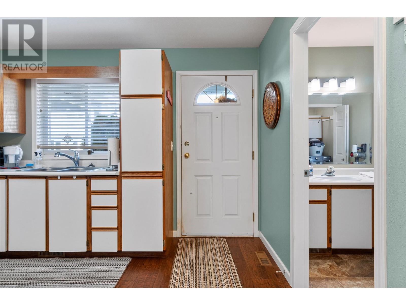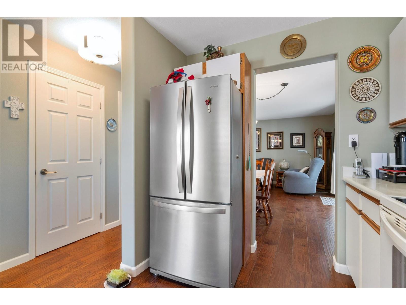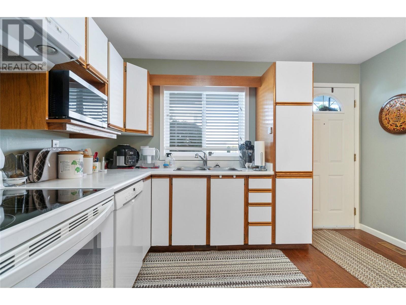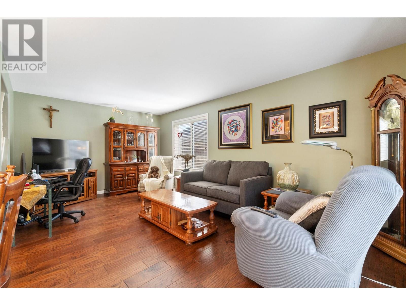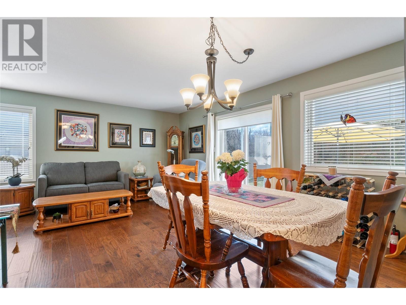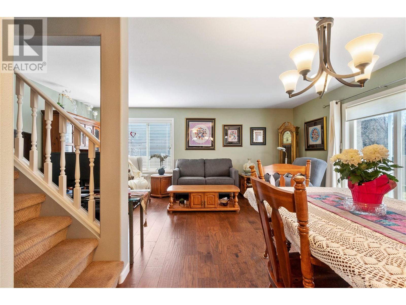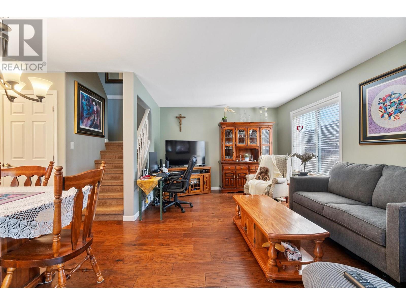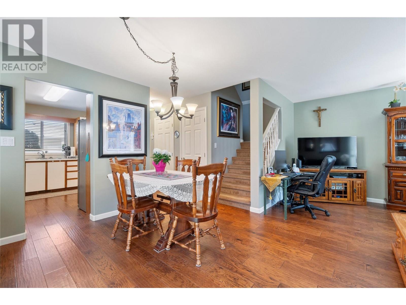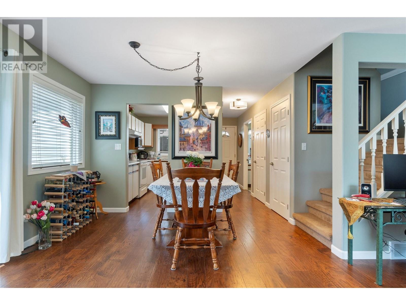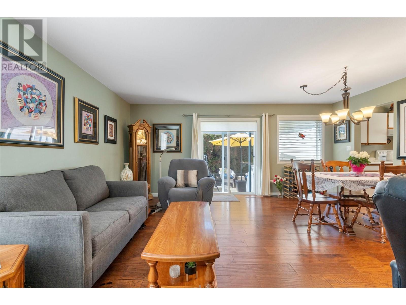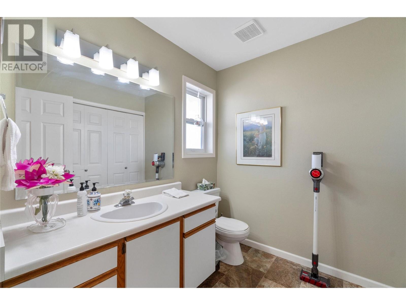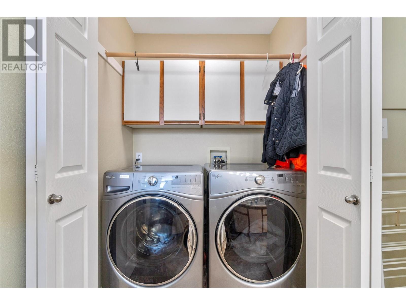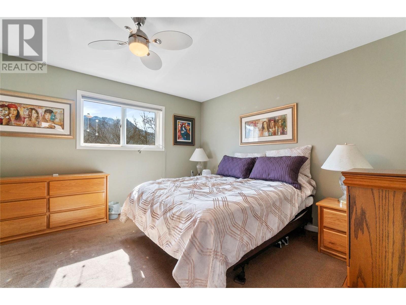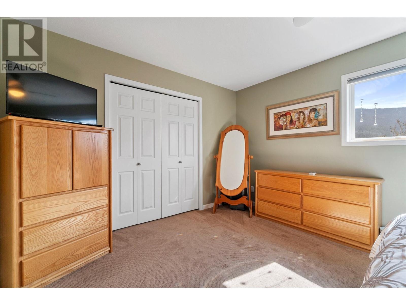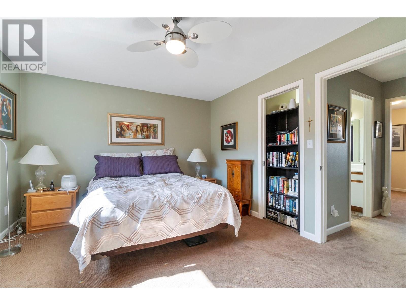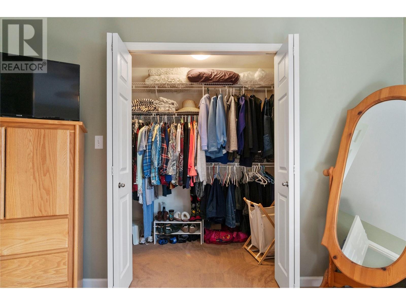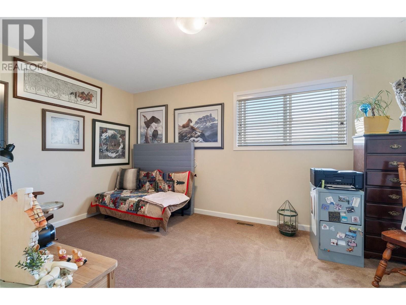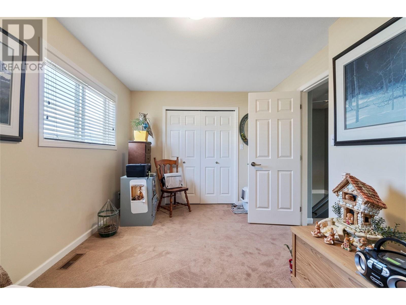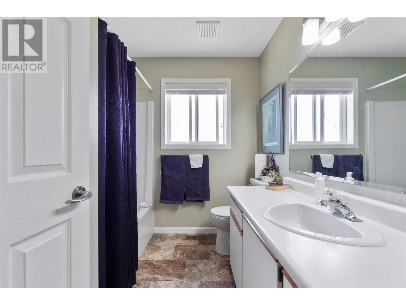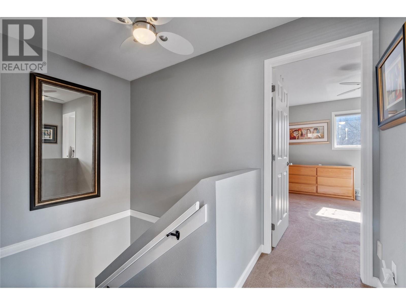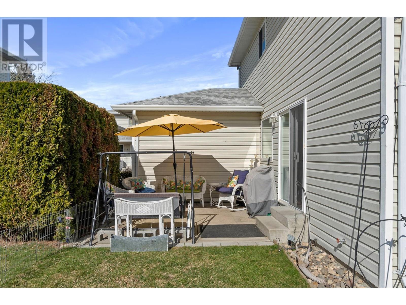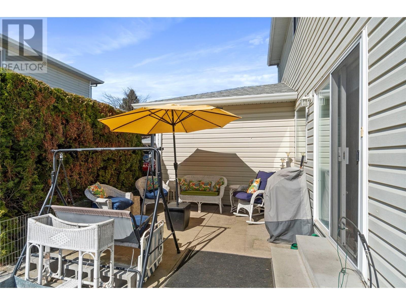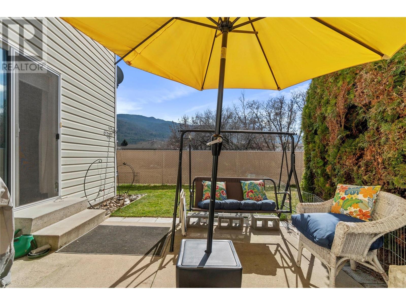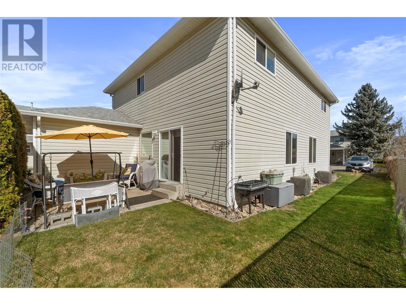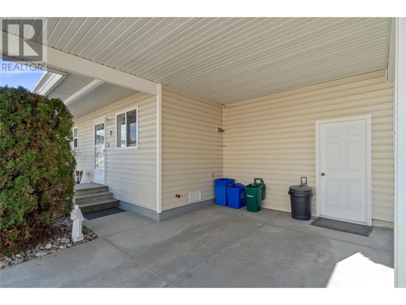600 10 Street Sw Unit# 13 Salmon Arm, British Columbia V1E 1J7
$424,999Maintenance, Insurance, Ground Maintenance, Property Management, Other, See Remarks, Sewer, Water
$285 Monthly
Maintenance, Insurance, Ground Maintenance, Property Management, Other, See Remarks, Sewer, Water
$285 MonthlyThis nicely maintained town home is situated in a central location within walking distance to Piccadilly Mall, shopping and parks. This home offers 1200 square feet, 2 spacious bedrooms, 2 bathrooms and lots of storage. The main floor has an open floor plan, there is a sliding glass door leading out to a private back patio. The master bedroom has a large walk in closet, with an entrance to the jack and jill bathroom. Crawl space provides lots of room for extra storage. No age restrictions, pets allowed with restrictions. Covered parking and one additional space for your second vehicle Upgrades in recent years include the addition of A/C, replacement furnace and hot water tank. Low strata fees, City water and sewer included in strata fee! Realtor deems all information to be correct yet does not guarantee this nor are we liable in any way for any mistakes, errors, or omissions. All measurements are approximate. Buyer to verify all information. (id:38892)
Property Details
| MLS® Number | 10307968 |
| Property Type | Single Family |
| Neigbourhood | SW Salmon Arm |
| Community Name | Westhaven |
| Parking Space Total | 2 |
| Storage Type | Storage, Locker |
Building
| Bathroom Total | 2 |
| Bedrooms Total | 2 |
| Appliances | Refrigerator, Dishwasher, Dryer, Oven - Electric, Washer |
| Basement Type | Crawl Space |
| Constructed Date | 1993 |
| Construction Style Attachment | Attached |
| Cooling Type | Central Air Conditioning |
| Exterior Finish | Vinyl Siding |
| Flooring Type | Carpeted, Linoleum |
| Half Bath Total | 1 |
| Heating Type | See Remarks |
| Roof Material | Asphalt Shingle |
| Roof Style | Unknown |
| Stories Total | 2 |
| Size Interior | 1200 Sqft |
| Type | Row / Townhouse |
| Utility Water | Municipal Water |
Parking
| Carport |
Land
| Acreage | No |
| Landscape Features | Underground Sprinkler |
| Sewer | Municipal Sewage System |
| Size Total Text | Under 1 Acre |
| Zoning Type | Unknown |
Rooms
| Level | Type | Length | Width | Dimensions |
|---|---|---|---|---|
| Second Level | Full Bathroom | 7'11'' x 7'5'' | ||
| Second Level | Other | 11'7'' x 3'9'' | ||
| Second Level | Primary Bedroom | 14'9'' x 11'7'' | ||
| Second Level | Bedroom | 9'2'' x 14'7'' | ||
| Main Level | Dining Room | 11'6'' x 5'9'' | ||
| Main Level | Laundry Room | 3'3'' x 4'0'' | ||
| Main Level | 2pc Bathroom | 7'0'' x 6'3'' | ||
| Main Level | Living Room | 19'0'' x 11'7'' | ||
| Main Level | Kitchen | 7'8'' x 11'0'' |
https://www.realtor.ca/real-estate/26668420/600-10-street-sw-unit-13-salmon-arm-sw-salmon-arm
Interested?
Contact us for more information
