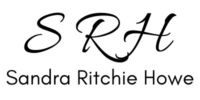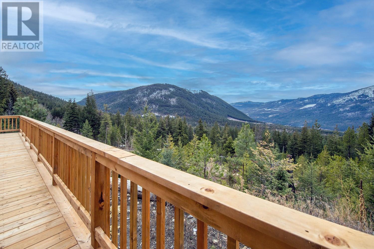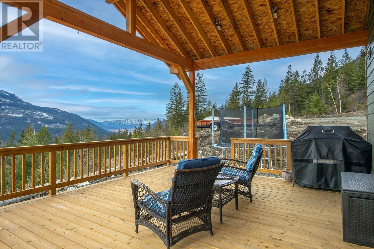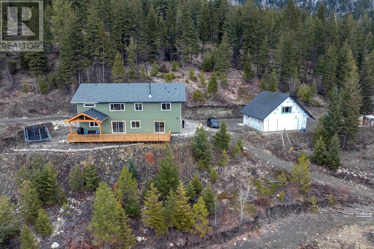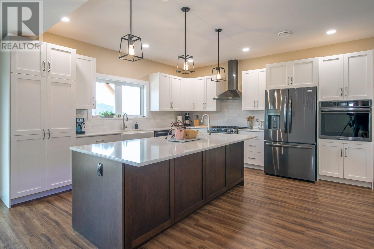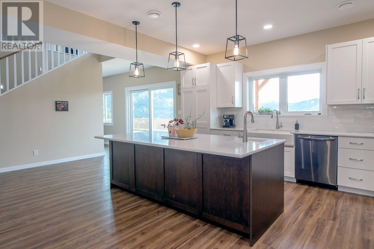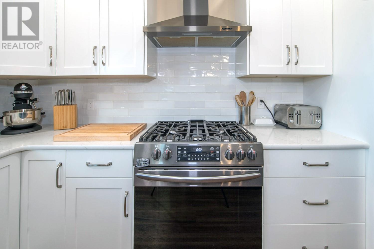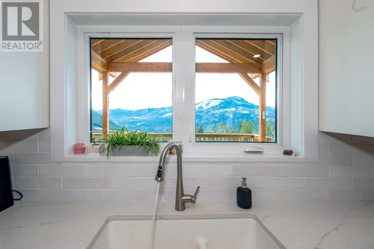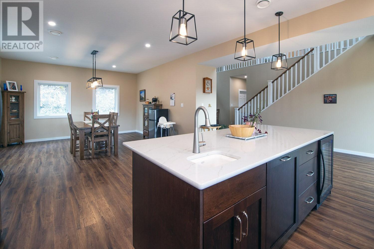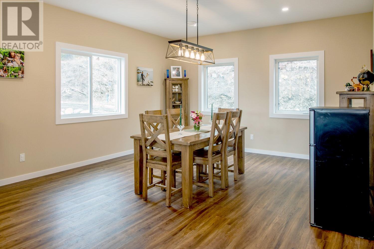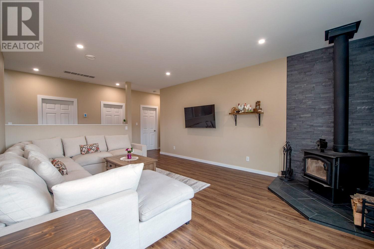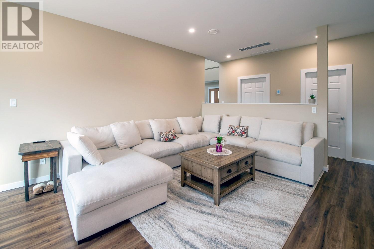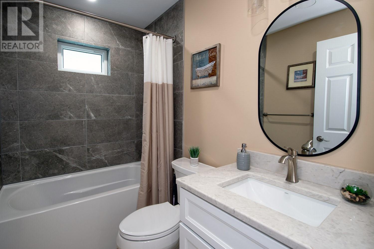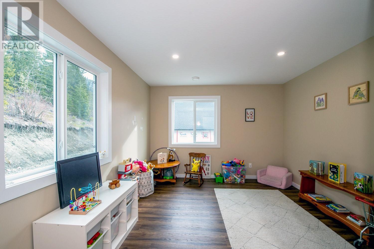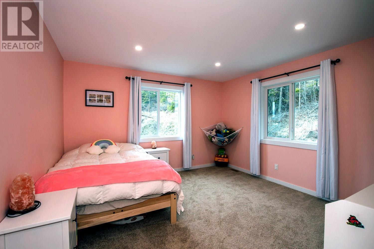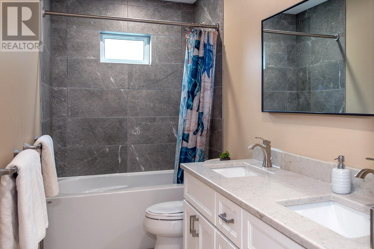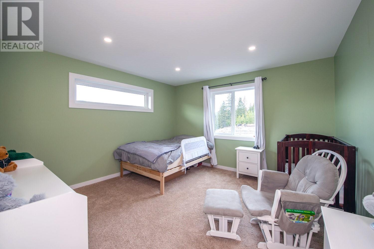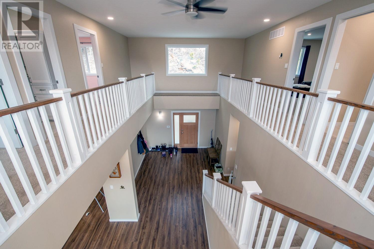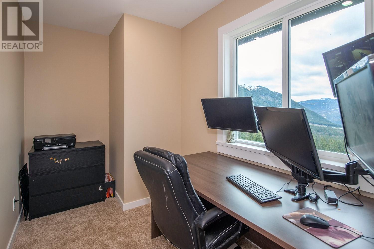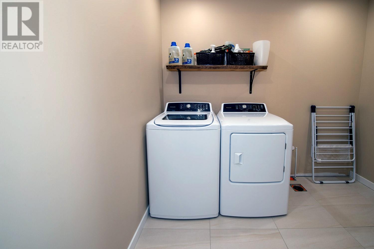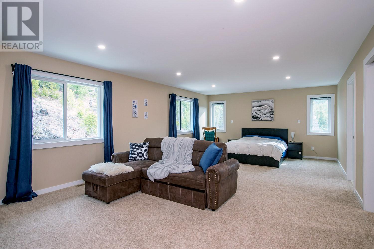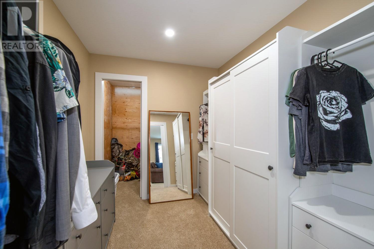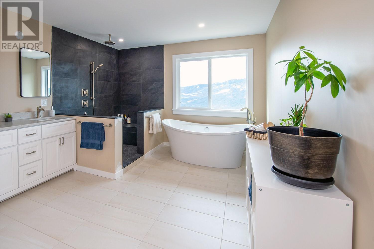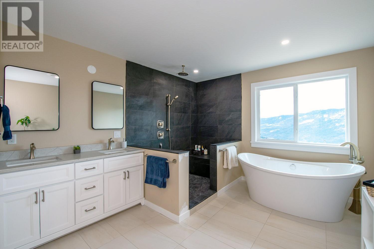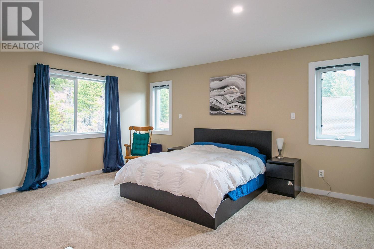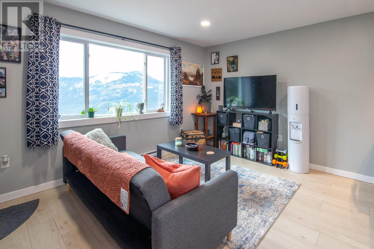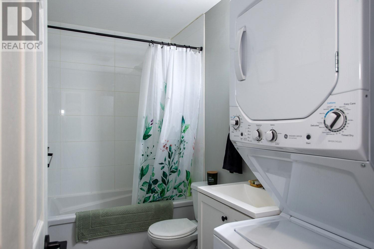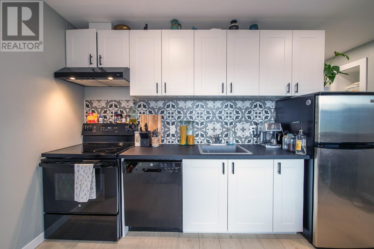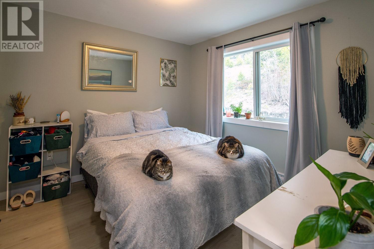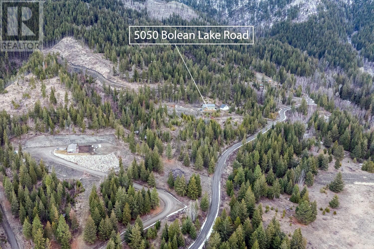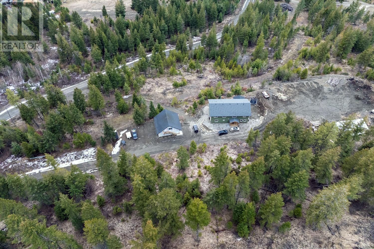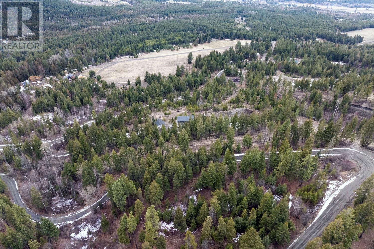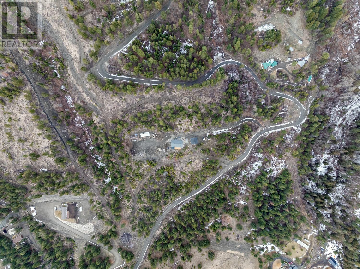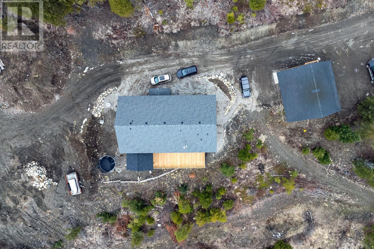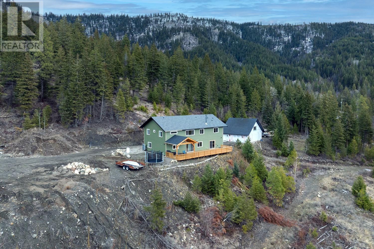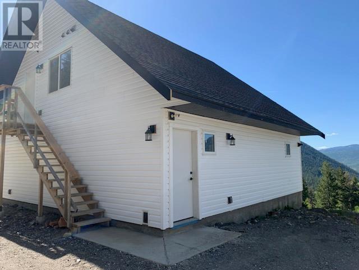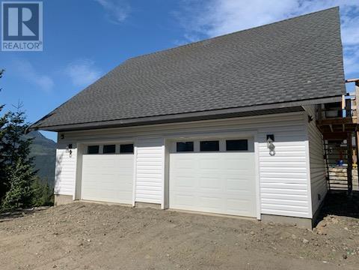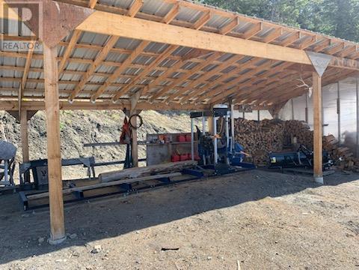5 Bedroom
3 Bathroom
3004 sqft
Fireplace
Central Air Conditioning
Forced Air
Acreage
$1,125,000
Discover your dream home in Falkland, BC, with this recently built 5-bedroom, 3-bathroom on 23.672 acres. The primary bedroom features a captivating ensuite with picturesque views, and the expansive deck provides breathtaking scenery. The chef's dream kitchen, with an island, built-in oven, and wine fridge, adds allure. The property includes a 30x30 detached garage with a carriage home for additional income or fantastic guest experience. Ideal for outdoor enthusiasts and hunters, it comes with a chicken coop and covered storage for wood or equipment. Modern comforts like air conditioning and hot water on demand seamlessly blend luxury with practicality. Enjoy the convenience of two driveway accesses. Located near Bolean Lake for fishing adventures, this home effortlessly combines comfort and nature. Your dream home awaits, harmonizing luxury with the great outdoors! (id:38892)
Property Details
|
MLS® Number
|
10310596 |
|
Property Type
|
Single Family |
|
Neigbourhood
|
Salmon Vly / Falkland |
|
Parking Space Total
|
2 |
|
View Type
|
Mountain View, Valley View, View (panoramic) |
Building
|
Bathroom Total
|
3 |
|
Bedrooms Total
|
5 |
|
Constructed Date
|
2022 |
|
Construction Style Attachment
|
Detached |
|
Cooling Type
|
Central Air Conditioning |
|
Fireplace Present
|
Yes |
|
Fireplace Type
|
Decorative |
|
Heating Type
|
Forced Air |
|
Stories Total
|
2 |
|
Size Interior
|
3004 Sqft |
|
Type
|
House |
|
Utility Water
|
Well |
Parking
|
See Remarks
|
|
|
Detached Garage
|
2 |
Land
|
Acreage
|
Yes |
|
Sewer
|
Septic Tank |
|
Size Irregular
|
23.67 |
|
Size Total
|
23.67 Ac|10 - 50 Acres |
|
Size Total Text
|
23.67 Ac|10 - 50 Acres |
|
Zoning Type
|
See Remarks |
Rooms
| Level |
Type |
Length |
Width |
Dimensions |
|
Second Level |
3pc Bathroom |
|
|
12'4'' x 4'10'' |
|
Second Level |
Bedroom |
|
|
12'3'' x 12'6'' |
|
Second Level |
4pc Ensuite Bath |
|
|
11'5'' x 15'1'' |
|
Second Level |
Bedroom |
|
|
12'4'' x 13'0'' |
|
Second Level |
Office |
|
|
10'9'' x 5'8'' |
|
Second Level |
Laundry Room |
|
|
6'9'' x 9'1'' |
|
Second Level |
Primary Bedroom |
|
|
26'6'' x 15'5'' |
|
Main Level |
Bedroom |
|
|
16'7'' x 11'6'' |
|
Main Level |
3pc Bathroom |
|
|
5'0'' x 7'9'' |
|
Main Level |
Foyer |
|
|
12'6'' x 14'10'' |
|
Main Level |
Dining Room |
|
|
13'9'' x 14'10'' |
|
Main Level |
Bedroom |
|
|
15'4'' x 19'1'' |
|
Main Level |
Living Room |
|
|
14'2'' x 19'5'' |
|
Main Level |
Kitchen |
|
|
26'7'' x 16'1'' |
https://www.realtor.ca/real-estate/26778726/5050-bolean-lake-fsr-falkland-salmon-vly-falkland
