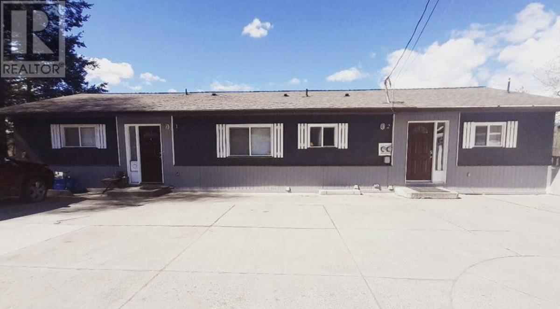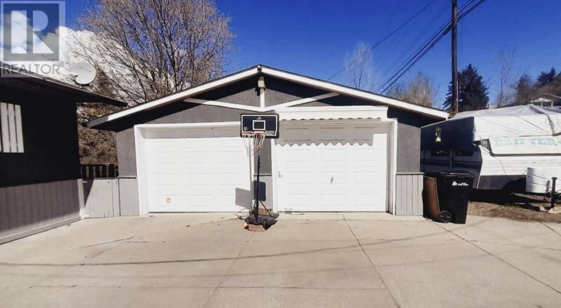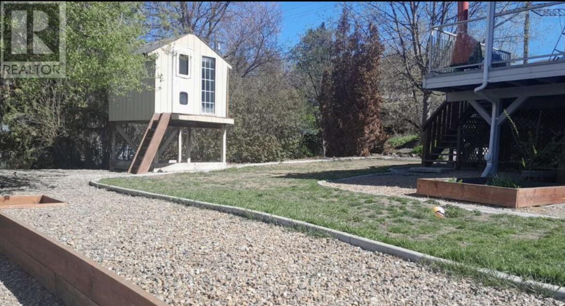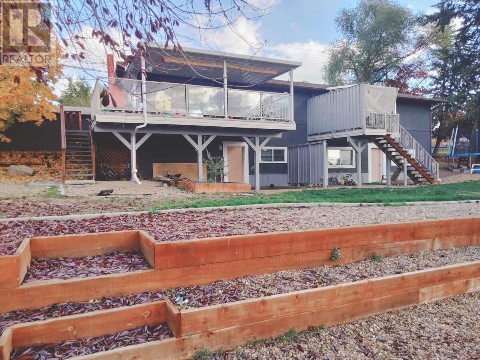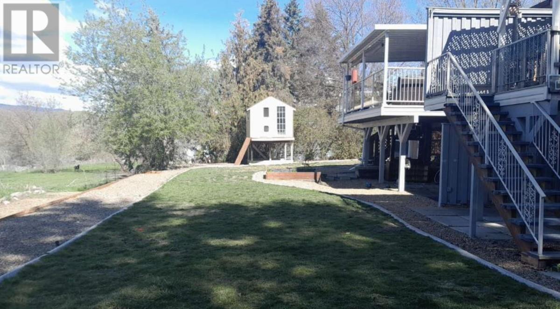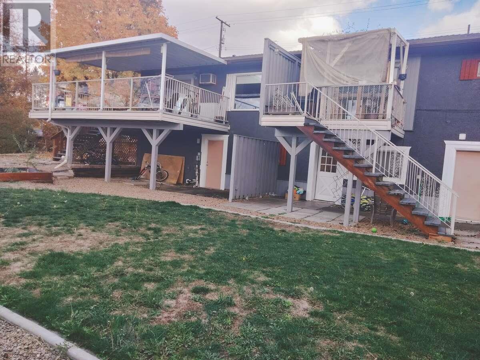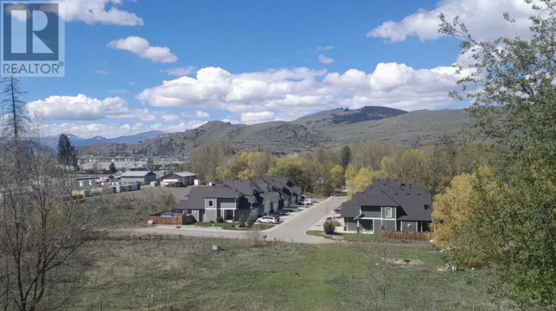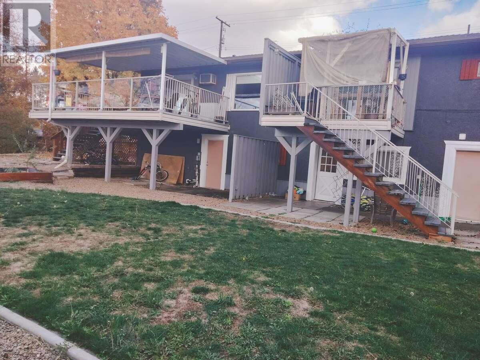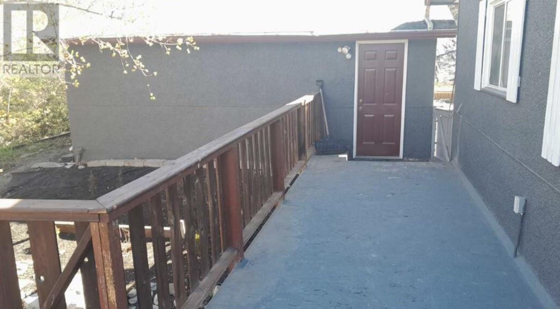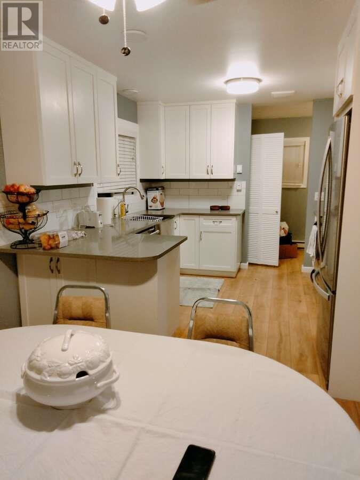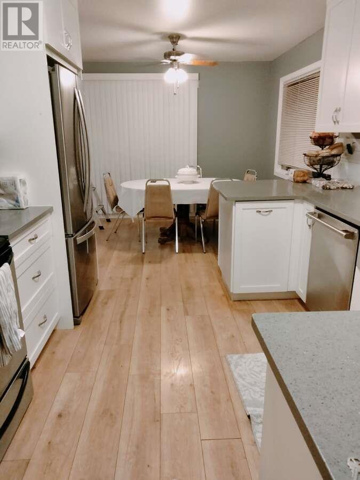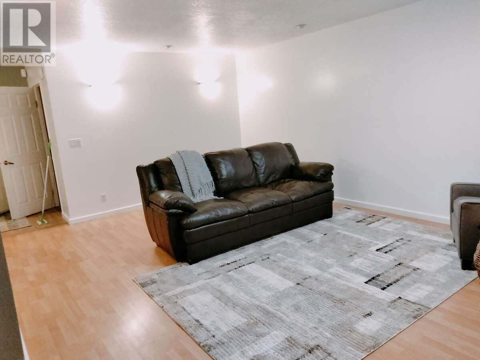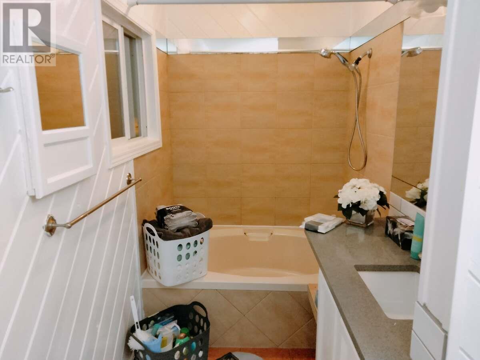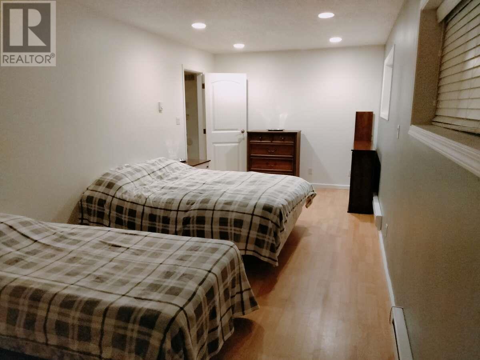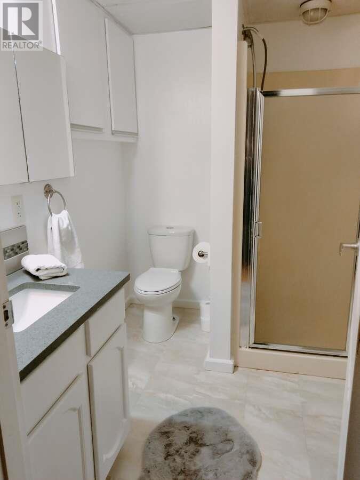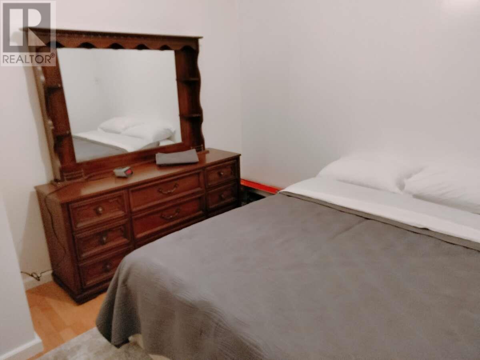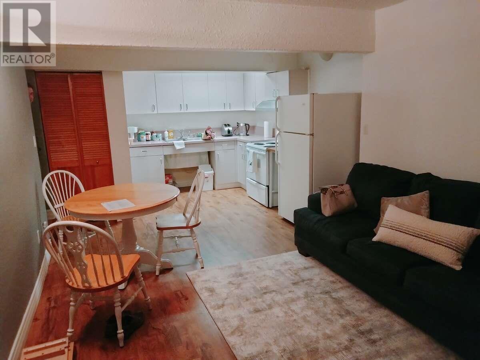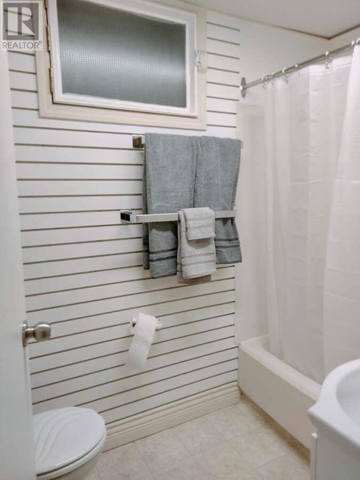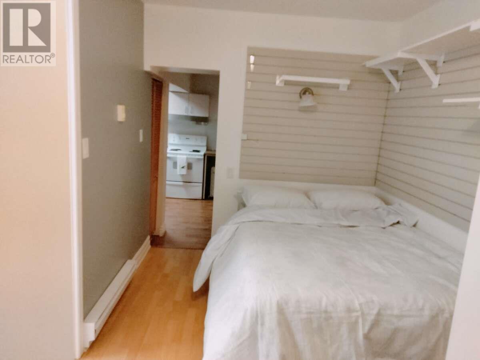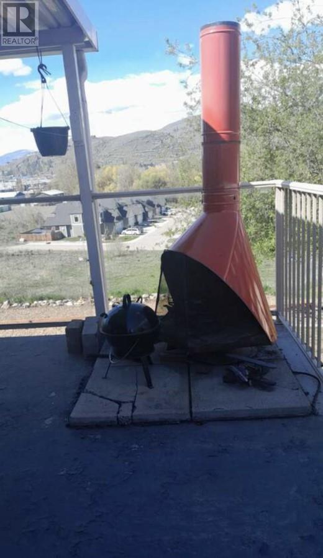6 Bedroom
5 Bathroom
3172 sqft
Wall Unit
Baseboard Heaters
$1,000,000
For more information, please click on Brochure button below. Great potential investment opportunity. A duplex with detached garage and RV parking. Offering potential rental income. Walking distance to shopping and amenities. Property offers great view and privacy, with newer updates throughout including a full kitchen renovation in unit #2 and paint. All units have own laundry. Property currently has good long term tenants in place. Future potential development options with R5 zoning! One of a kind, do not miss out! All measurements are approximate. (id:38892)
Property Details
|
MLS® Number
|
10310461 |
|
Property Type
|
Single Family |
|
Neigbourhood
|
City of Vernon |
|
Amenities Near By
|
Park, Recreation, Schools, Shopping, Ski Area |
|
Community Features
|
Family Oriented, Pets Allowed, Rentals Allowed |
|
Features
|
Balcony, Two Balconies |
|
Parking Space Total
|
10 |
|
View Type
|
City View |
Building
|
Bathroom Total
|
5 |
|
Bedrooms Total
|
6 |
|
Appliances
|
Refrigerator, Dishwasher, Dryer, Cooktop - Electric, Oven - Electric, Range - Electric, Water Heater - Electric, Hood Fan, Washer, Washer & Dryer |
|
Constructed Date
|
1968 |
|
Construction Style Attachment
|
Semi-detached |
|
Cooling Type
|
Wall Unit |
|
Exterior Finish
|
Stucco, Wood |
|
Fire Protection
|
Smoke Detector Only |
|
Flooring Type
|
Laminate, Linoleum, Mixed Flooring |
|
Half Bath Total
|
1 |
|
Heating Fuel
|
Electric |
|
Heating Type
|
Baseboard Heaters |
|
Roof Material
|
Vinyl Shingles |
|
Roof Style
|
Unknown |
|
Stories Total
|
2 |
|
Size Interior
|
3172 Sqft |
|
Type
|
Duplex |
|
Utility Water
|
Municipal Water |
Parking
|
See Remarks
|
|
|
Detached Garage
|
2 |
|
R V
|
1 |
Land
|
Access Type
|
Easy Access |
|
Acreage
|
No |
|
Fence Type
|
Not Fenced |
|
Land Amenities
|
Park, Recreation, Schools, Shopping, Ski Area |
|
Sewer
|
Municipal Sewage System |
|
Size Irregular
|
0.4 |
|
Size Total
|
0.4 Ac|under 1 Acre |
|
Size Total Text
|
0.4 Ac|under 1 Acre |
|
Zoning Type
|
Residential |
Rooms
| Level |
Type |
Length |
Width |
Dimensions |
|
Lower Level |
Living Room |
|
|
19'6'' x 16'0'' |
|
Lower Level |
Dining Room |
|
|
10'0'' x 13'6'' |
|
Lower Level |
Bedroom |
|
|
10'0'' x 10'0'' |
|
Lower Level |
Bedroom |
|
|
6'0'' x 10'0'' |
|
Lower Level |
Kitchen |
|
|
10'0'' x 9'6'' |
|
Lower Level |
Family Room |
|
|
10'0'' x 24'0'' |
|
Lower Level |
3pc Bathroom |
|
|
6'0'' x 10'0'' |
|
Lower Level |
Foyer |
|
|
12'0'' x 5'0'' |
|
Lower Level |
2pc Bathroom |
|
|
6'0'' x 10'0'' |
|
Main Level |
Foyer |
|
|
6'0'' x 7'0'' |
|
Main Level |
Bedroom |
|
|
8'0'' x 10'0'' |
|
Main Level |
Laundry Room |
|
|
4'0'' x 5'0'' |
|
Main Level |
3pc Bathroom |
|
|
6'0'' x 10'0'' |
|
Main Level |
Bedroom |
|
|
10'0'' x 11'0'' |
|
Main Level |
Bedroom |
|
|
18'0'' x 13'0'' |
|
Main Level |
Primary Bedroom |
|
|
24'0'' x 10'0'' |
|
Main Level |
Kitchen |
|
|
11'6'' x 25'0'' |
|
Main Level |
3pc Bathroom |
|
|
6'0'' x 10'0'' |
|
Main Level |
3pc Bathroom |
|
|
6'0'' x 8'0'' |
Utilities
|
Cable
|
Available |
|
Electricity
|
Available |
|
Sewer
|
Available |
|
Water
|
Available |
https://www.realtor.ca/real-estate/26770794/4904-pleasant-valley-road-vernon-city-of-vernon

