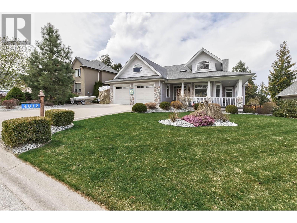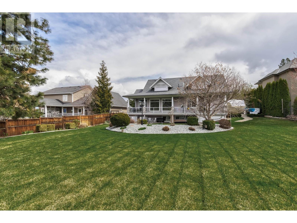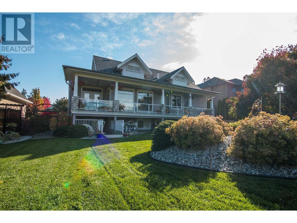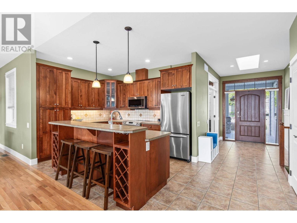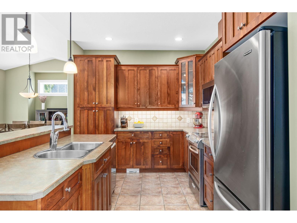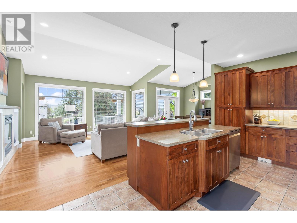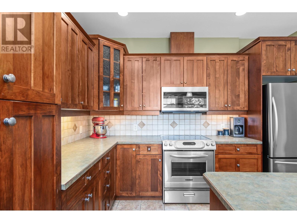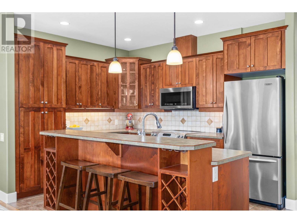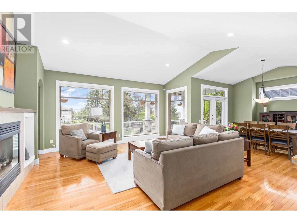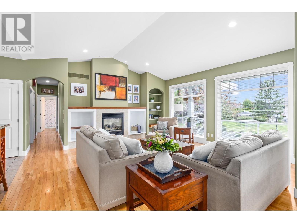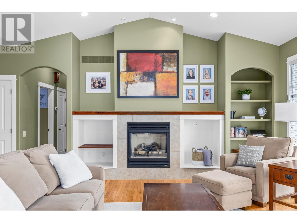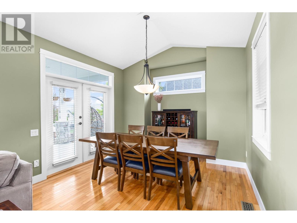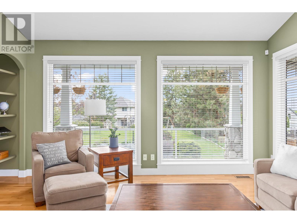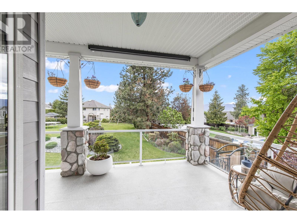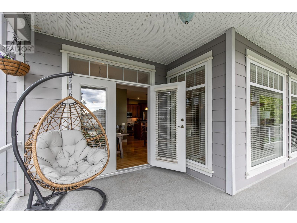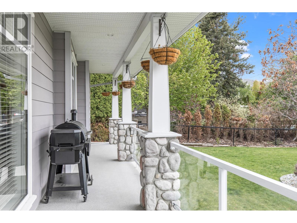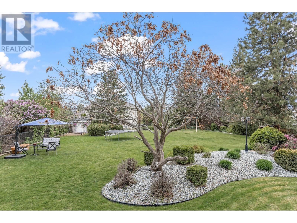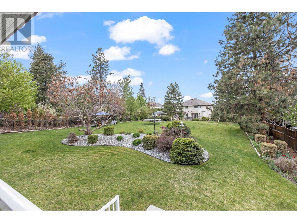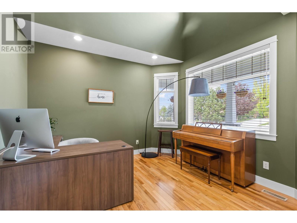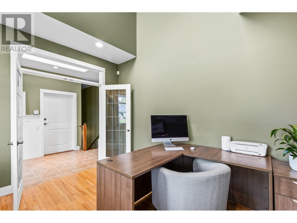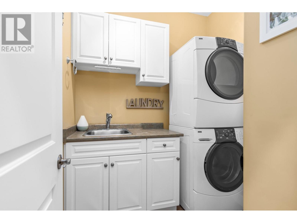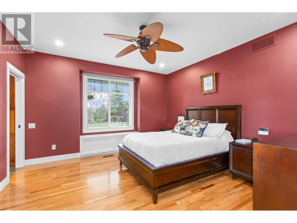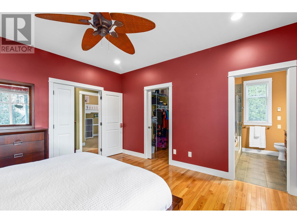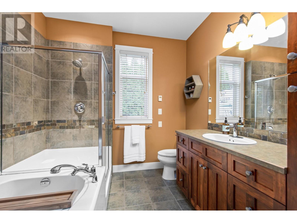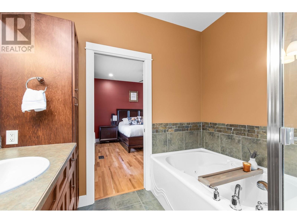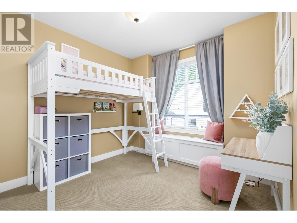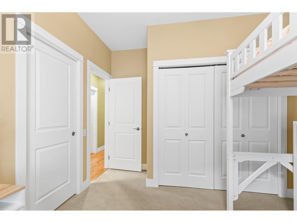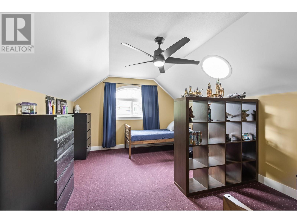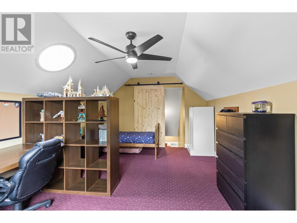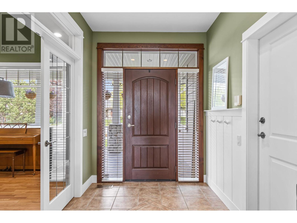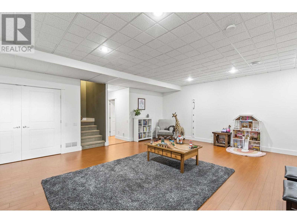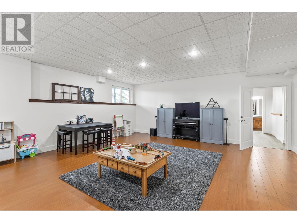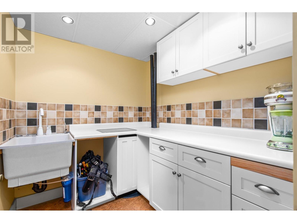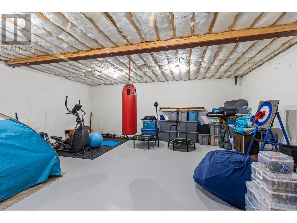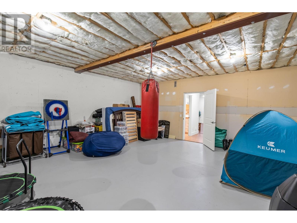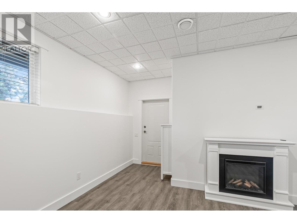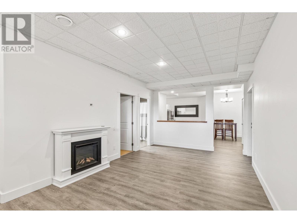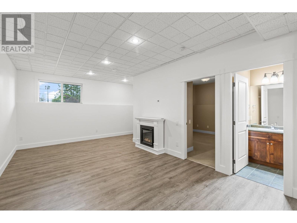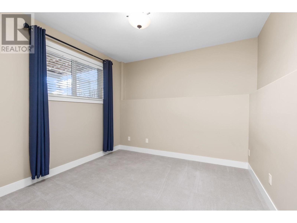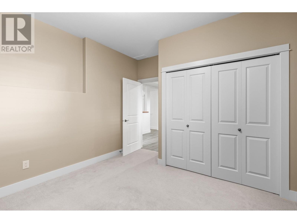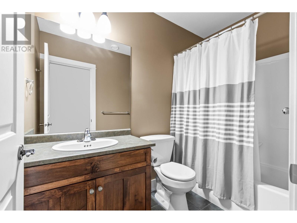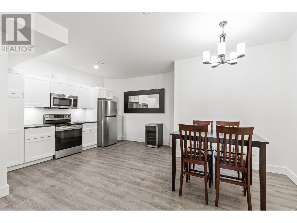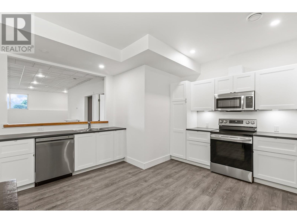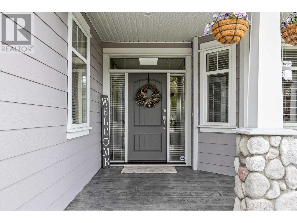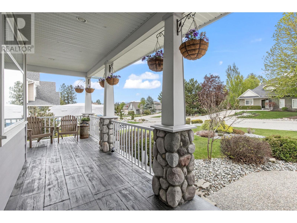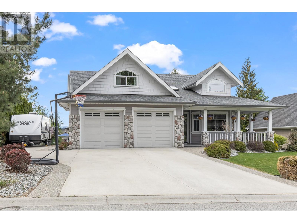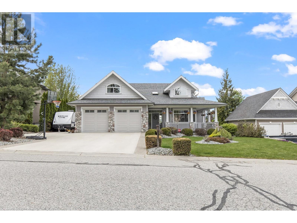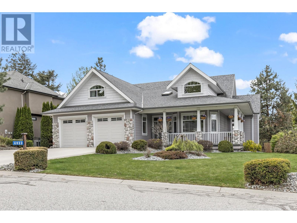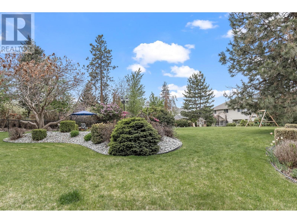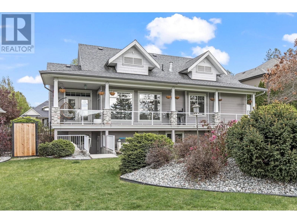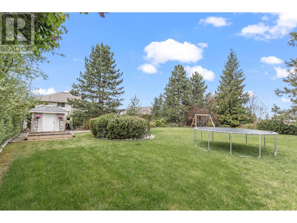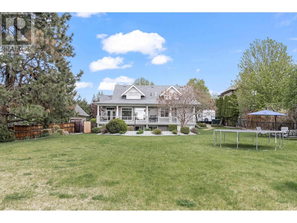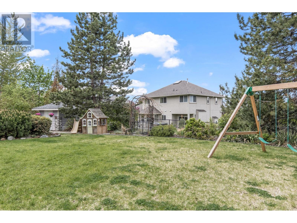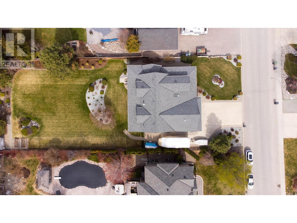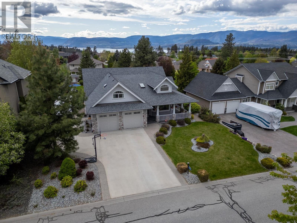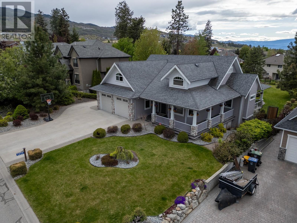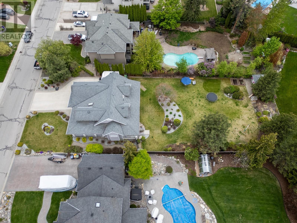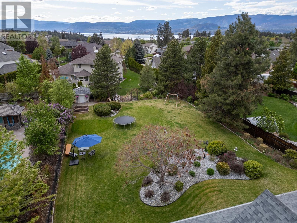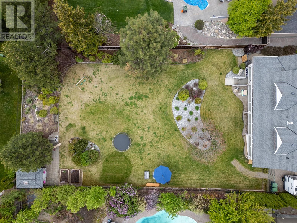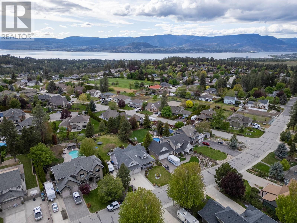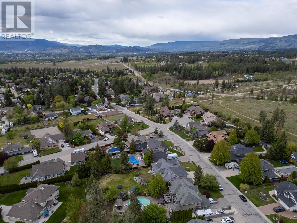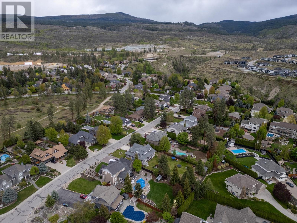3 Bedroom
3 Bathroom
3982 sqft
Fireplace
Central Air Conditioning
Forced Air, See Remarks
Underground Sprinkler
$1,574,900
A family home is one where memories are not only made but cherished! This meticulously maintained home in the desirable Crawford Estates community is walking distance to the hiking and biking trails, outdoor rink and boasts a park like 0.4-acre private backyard. Enjoy the open floor plan of the main floor with a large kitchen island, a built-in pantry, stainless appliances, and an abundance of natural light through the wall of windows. Cozy up next to the gas fireplace in the living room or lounge on the covered deck with a glass of wine while watching the sun set. There are 2 bedrooms on the main floor, including the spacious master bedroom with a large walk-in closet and a private ensuite bathroom with a jetted soaker tub, separate glass shower and heated tile floors for those cool Okanagan Winters. Upstairs is a 3rd large bedroom with ample light. Across the front foyer is a peaceful office with a vaulted ceiling and views out to the front porch. The lower level has a separate entrance one bedroom suite perfect for income, extended family, or guests. Additionally, there is a large rec room and oversized storage/exercise room under the garage. Capitalize on the double car garage, RV or boat parking with hook ups and extensive storage in this beautiful home. (id:38892)
Property Details
|
MLS® Number
|
10313286 |
|
Property Type
|
Single Family |
|
Neigbourhood
|
Crawford Estates |
|
Community Features
|
Pets Allowed |
|
Parking Space Total
|
8 |
Building
|
Bathroom Total
|
3 |
|
Bedrooms Total
|
3 |
|
Appliances
|
Refrigerator, Dishwasher, Dryer, Range - Electric, Microwave, Washer |
|
Basement Type
|
Full |
|
Constructed Date
|
2004 |
|
Construction Style Attachment
|
Detached |
|
Cooling Type
|
Central Air Conditioning |
|
Fireplace Present
|
Yes |
|
Fireplace Type
|
Insert |
|
Flooring Type
|
Carpeted, Hardwood, Laminate |
|
Heating Type
|
Forced Air, See Remarks |
|
Roof Material
|
Asphalt Shingle |
|
Roof Style
|
Unknown |
|
Stories Total
|
1 |
|
Size Interior
|
3982 Sqft |
|
Type
|
House |
|
Utility Water
|
Municipal Water |
Parking
Land
|
Acreage
|
No |
|
Fence Type
|
Fence |
|
Landscape Features
|
Underground Sprinkler |
|
Sewer
|
Septic Tank |
|
Size Frontage
|
81 Ft |
|
Size Irregular
|
0.4 |
|
Size Total
|
0.4 Ac|under 1 Acre |
|
Size Total Text
|
0.4 Ac|under 1 Acre |
|
Zoning Type
|
Unknown |
Rooms
| Level |
Type |
Length |
Width |
Dimensions |
|
Second Level |
Loft |
|
|
17'9'' x 12'1'' |
|
Basement |
Family Room |
|
|
15'9'' x 20'11'' |
|
Basement |
4pc Bathroom |
|
|
4'11'' x 8'6'' |
|
Basement |
Bedroom |
|
|
13'1'' x 11'2'' |
|
Basement |
Recreation Room |
|
|
20'11'' x 24'5'' |
|
Lower Level |
Storage |
|
|
22'11'' x 22' |
|
Lower Level |
Recreation Room |
|
|
24'5'' x 20'11'' |
|
Main Level |
Storage |
|
|
22'11'' x 22'0'' |
|
Main Level |
Laundry Room |
|
|
6'9'' x 6'6'' |
|
Main Level |
4pc Bathroom |
|
|
8'4'' x 4'11'' |
|
Main Level |
Bedroom |
|
|
13' x 10'6'' |
|
Main Level |
4pc Ensuite Bath |
|
|
8'6'' x 8'6'' |
|
Main Level |
Other |
|
|
8'6'' x 5'4'' |
|
Main Level |
Primary Bedroom |
|
|
13'8'' x 14'11'' |
|
Main Level |
Office |
|
|
12'2'' x 12' |
|
Main Level |
Dining Room |
|
|
11'7'' x 11'7'' |
|
Main Level |
Living Room |
|
|
18'2'' x 17'10'' |
|
Main Level |
Kitchen |
|
|
10'6'' x 18'1'' |
|
Additional Accommodation |
Kitchen |
|
|
17'4'' x 17'6'' |
|
Additional Accommodation |
Dining Room |
|
|
7'10'' x 7'3'' |
https://www.realtor.ca/real-estate/26863412/4812-parkridge-drive-kelowna-crawford-estates

