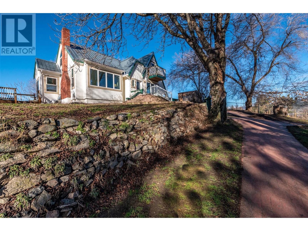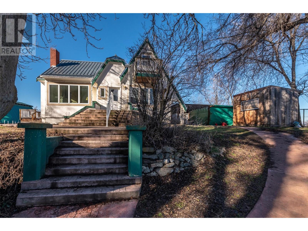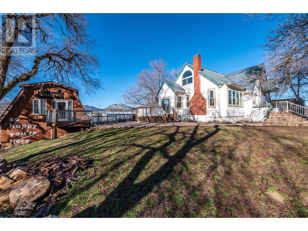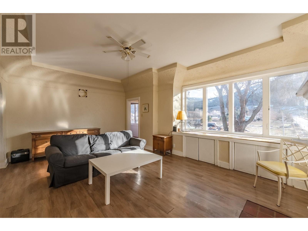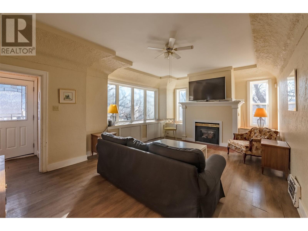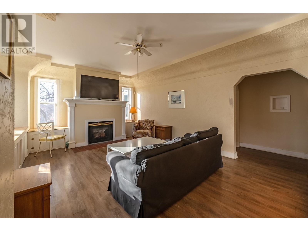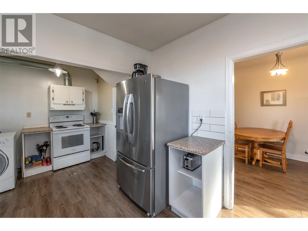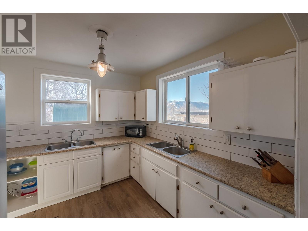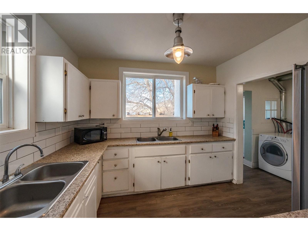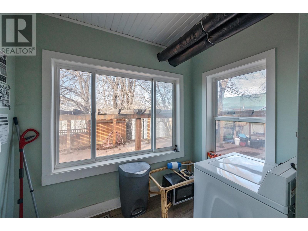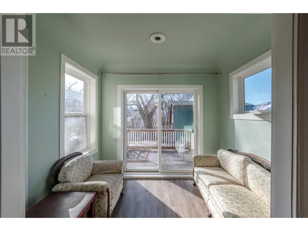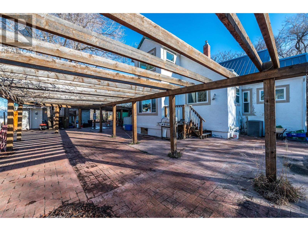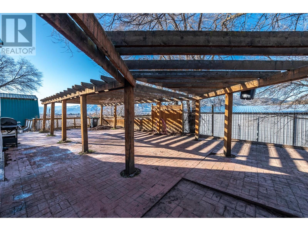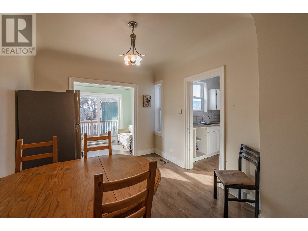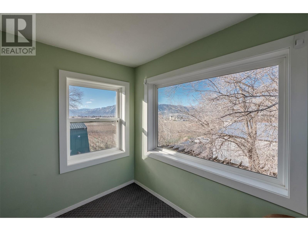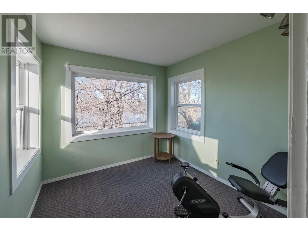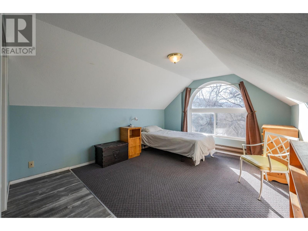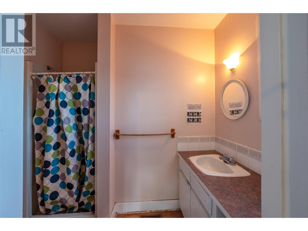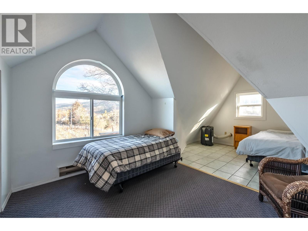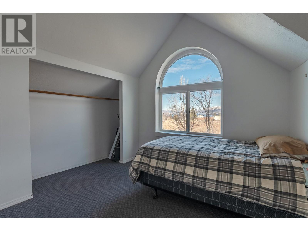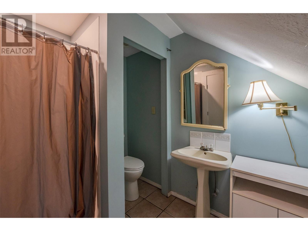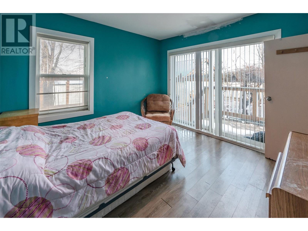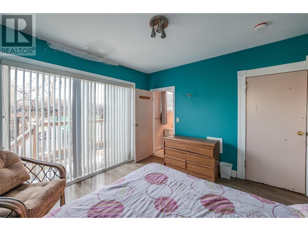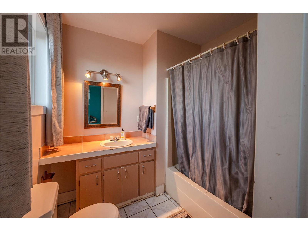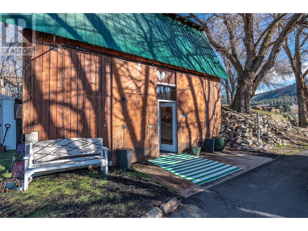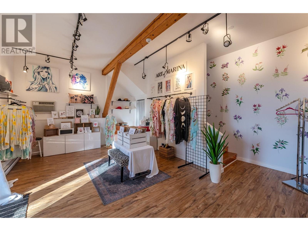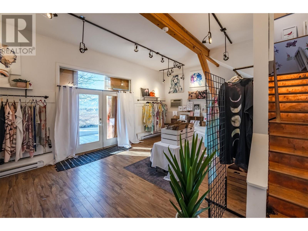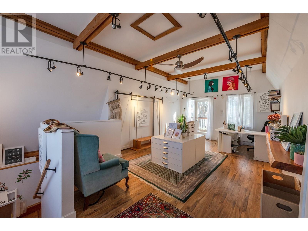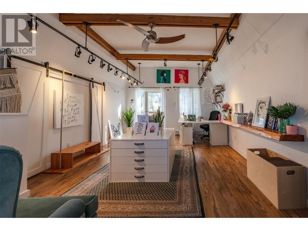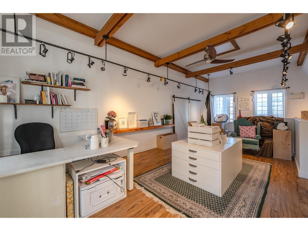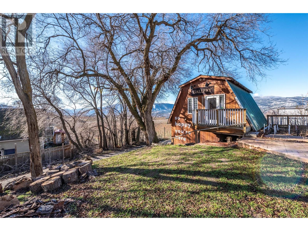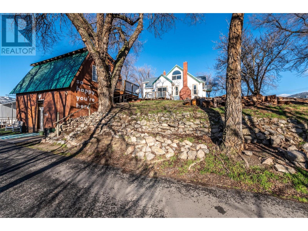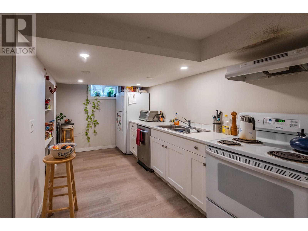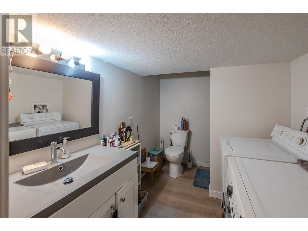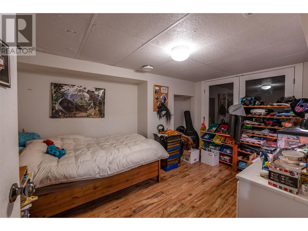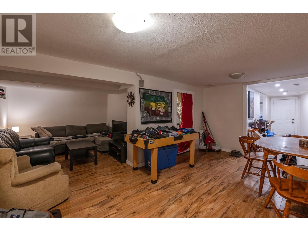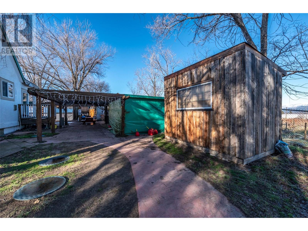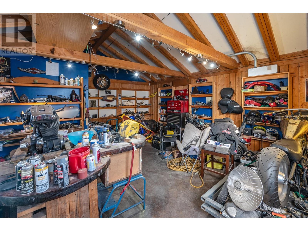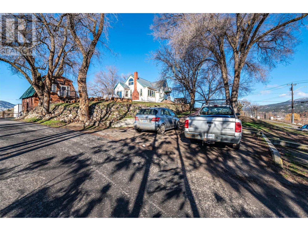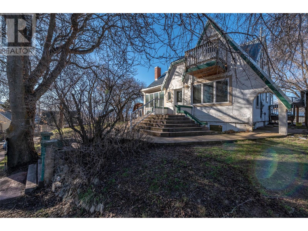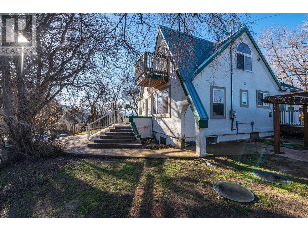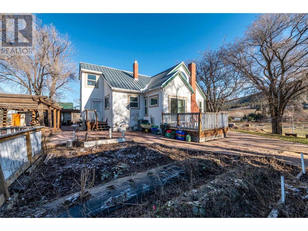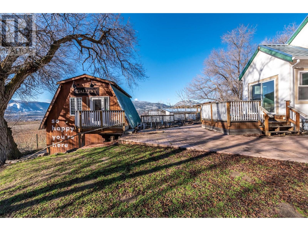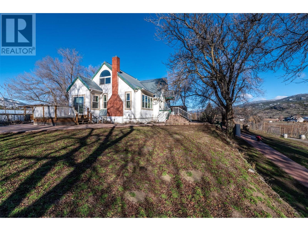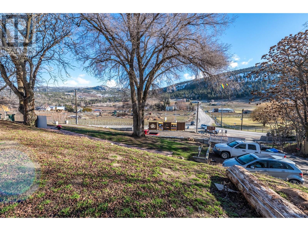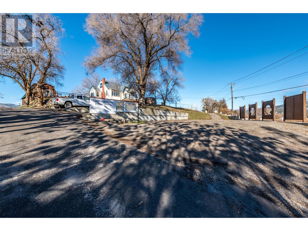6 Bedroom
5 Bathroom
2395 sqft
Fireplace
Window Air Conditioner
Forced Air
$995,000
Explore the charm of 475 Upper Bench Road, a circa 1930 home on a private .57 acre lot perched above the vineyards directly enroute to world famous Naramata wineries. With stunning architecture, this 4 -bed, 4-bath residence features 3 ensuites, a sun porch, and ample outdoor space for entertaining on the pergola covered deck. A cozy 1 bedroom + den, 1-bath suite with a separate entrance is found downstairs. The property includes a beautiful art studio/barn with a beautiful upstairs office and a separate shop, offering versatility for your ideas. Known as 'Spillers Corner', this property is surrounded by gorgeous winery, mountain, and a view of the lake from the top floor rooms. Stunning mature trees and gardens adding to its charm. A truly one-of-a-kind property, it holds potential as a remarkable bed and breakfast or your own estate. What are you waiting for? All meas approx (id:38892)
Property Details
|
MLS® Number
|
10304347 |
|
Property Type
|
Single Family |
|
Neigbourhood
|
Uplands/Redlands |
|
Amenities Near By
|
Recreation, Schools, Shopping |
|
Features
|
Private Setting |
|
View Type
|
Lake View, Mountain View, Valley View |
Building
|
Bathroom Total
|
5 |
|
Bedrooms Total
|
6 |
|
Constructed Date
|
1938 |
|
Construction Style Attachment
|
Detached |
|
Cooling Type
|
Window Air Conditioner |
|
Fireplace Fuel
|
Gas |
|
Fireplace Present
|
Yes |
|
Fireplace Type
|
Unknown |
|
Heating Fuel
|
Electric |
|
Heating Type
|
Forced Air |
|
Roof Material
|
Steel |
|
Roof Style
|
Unknown |
|
Stories Total
|
2 |
|
Size Interior
|
2395 Sqft |
|
Type
|
House |
|
Utility Water
|
Municipal Water |
Parking
Land
|
Acreage
|
No |
|
Land Amenities
|
Recreation, Schools, Shopping |
|
Sewer
|
Septic Tank |
|
Size Irregular
|
0.57 |
|
Size Total
|
0.57 Ac|under 1 Acre |
|
Size Total Text
|
0.57 Ac|under 1 Acre |
|
Zoning Type
|
Unknown |
Rooms
| Level |
Type |
Length |
Width |
Dimensions |
|
Second Level |
3pc Ensuite Bath |
|
|
Measurements not available |
|
Second Level |
3pc Bathroom |
|
|
Measurements not available |
|
Second Level |
Den |
|
|
7'11'' x 7'10'' |
|
Second Level |
Primary Bedroom |
|
|
20'9'' x 11'8'' |
|
Second Level |
Bedroom |
|
|
11'4'' x 19'4'' |
|
Basement |
3pc Bathroom |
|
|
Measurements not available |
|
Basement |
Utility Room |
|
|
7'3'' x 6'1'' |
|
Basement |
Recreation Room |
|
|
16'10'' x 18'6'' |
|
Basement |
Kitchen |
|
|
9'1'' x 12'8'' |
|
Basement |
Den |
|
|
9'1'' x 12'8'' |
|
Basement |
Bedroom |
|
|
11'4'' x 9'2'' |
|
Basement |
Bedroom |
|
|
12'9'' x 9'2'' |
|
Main Level |
4pc Ensuite Bath |
|
|
Measurements not available |
|
Main Level |
3pc Ensuite Bath |
|
|
Measurements not available |
|
Main Level |
Laundry Room |
|
|
8' x 5'7'' |
|
Main Level |
Bedroom |
|
|
11'3'' x 11'6'' |
|
Main Level |
Bedroom |
|
|
11'1'' x 13'5'' |
|
Main Level |
Den |
|
|
6'10'' x 9'6'' |
|
Main Level |
Dining Room |
|
|
12'3'' x 9'4'' |
|
Main Level |
Kitchen |
|
|
16'11'' x 9'5'' |
|
Main Level |
Living Room |
|
|
21'5'' x 13'3'' |
https://www.realtor.ca/real-estate/26511040/475-upper-bench-road-penticton-uplandsredlands

