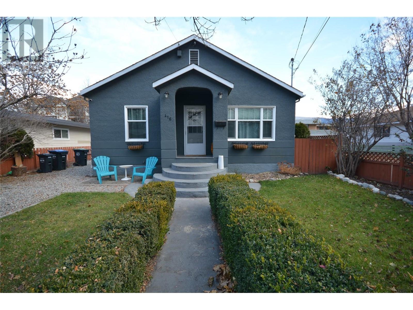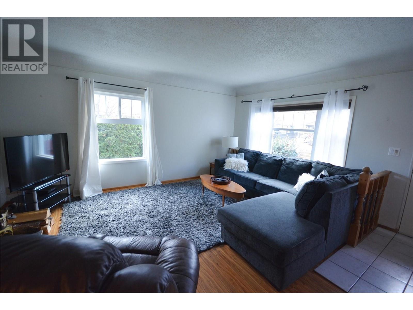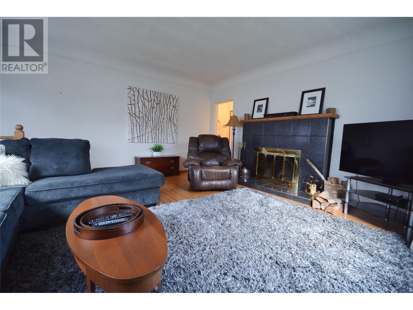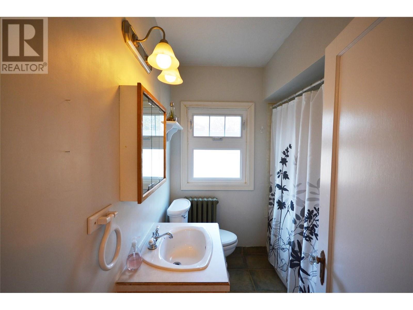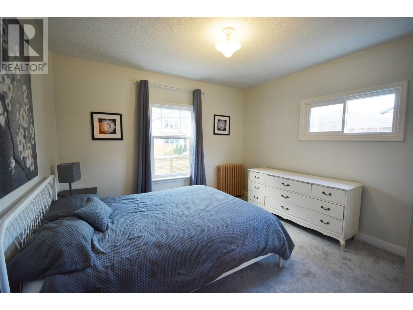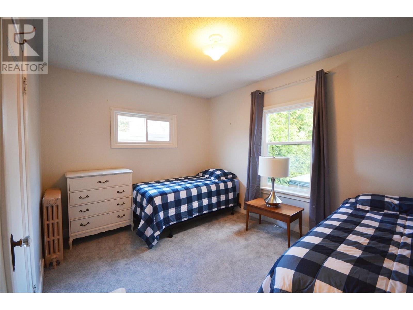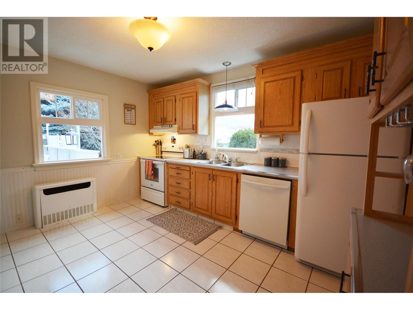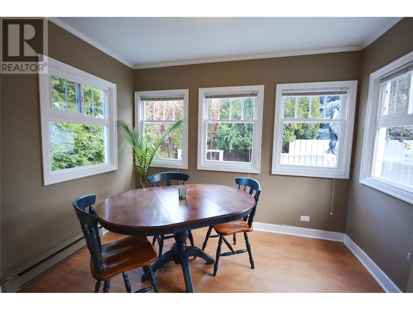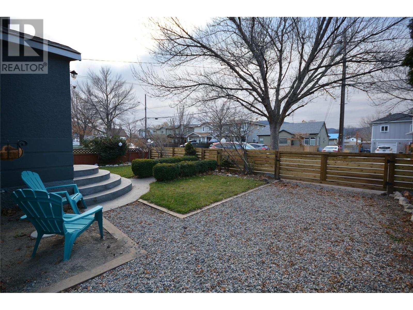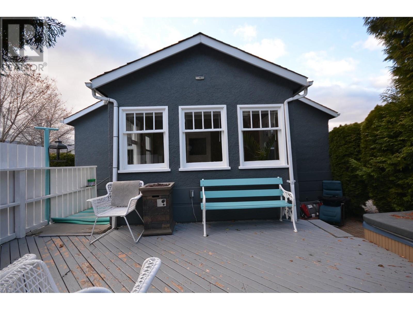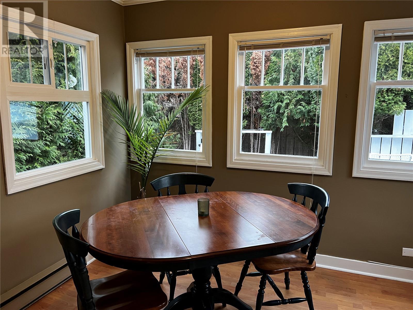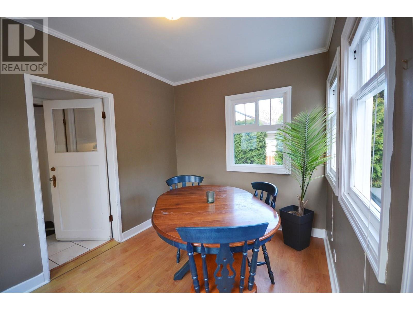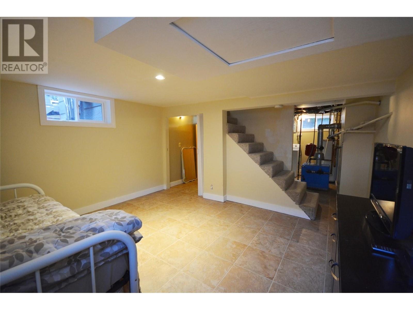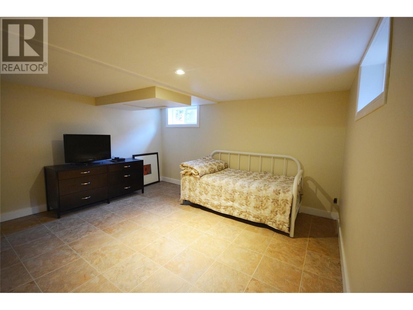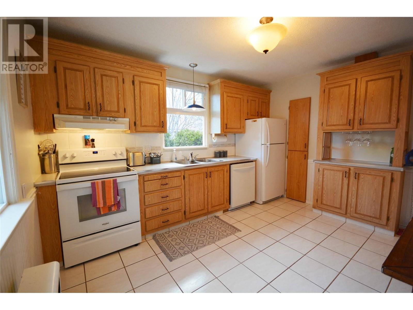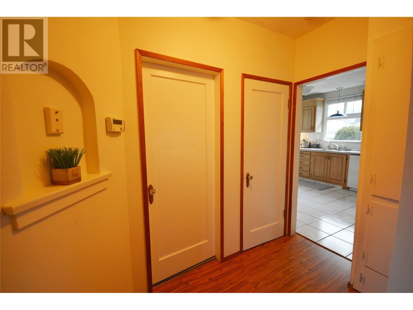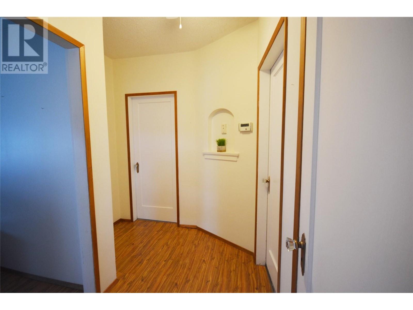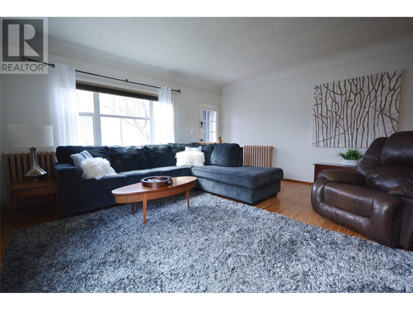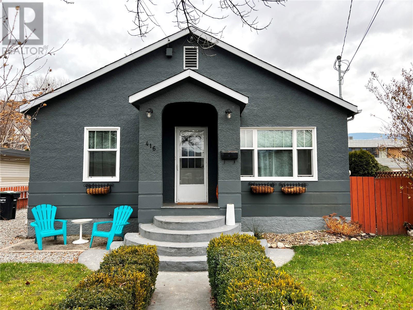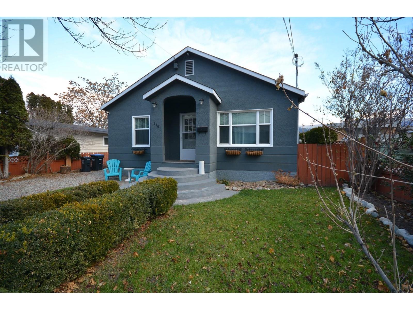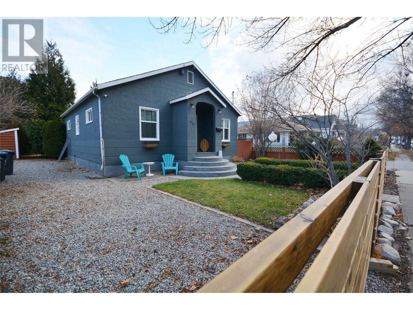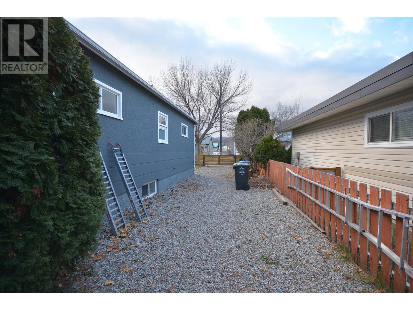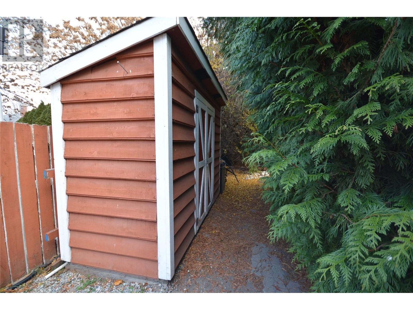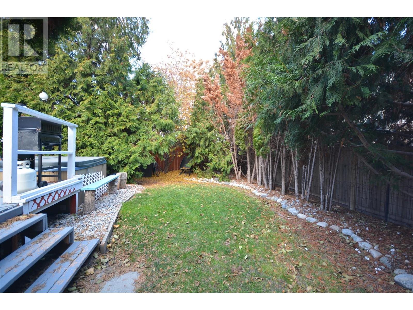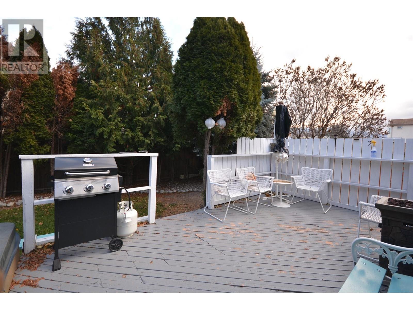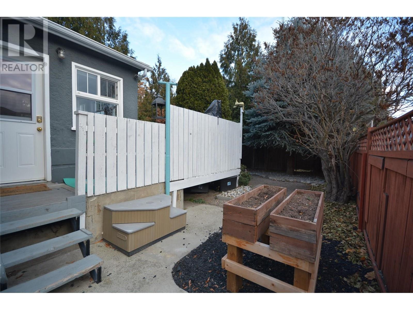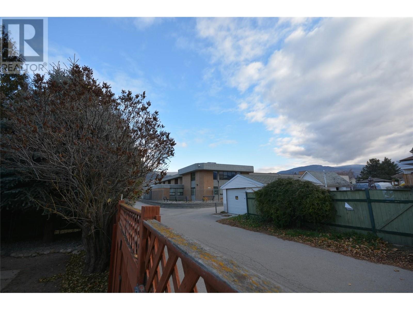2 Bedroom
1 Bathroom
1364 sqft
Ranch
Fireplace
Hot Water, Radiant Heat, See Remarks
Level
$639,000
Charming 1930s home, updated, on a quiet street near downtown Penticton. Only blocks from Okanagan Lake, the South Okanagan Event Centre, and the downtown core. Interior highlights include a cove ceiling, a classic fireplace, and newer vinyl windows with upper mullions maintaining the home's character. The main living areas feature laminate and tile flooring, while bedrooms offer carpeted comfort. Elegant glass door knobs, built-in cabinetry, and ample storage add character. A cozy enclosed porch and private backyard with a hot tub provide relaxation. The finished basement includes a laundry room, updated plumbing (PEX and copper), and a gas boiler. This residence seamlessly blends 1930s charm with modern comforts for a welcoming home. (id:38892)
Property Details
|
MLS® Number
|
10300821 |
|
Property Type
|
Single Family |
|
Neigbourhood
|
Main North |
|
Amenities Near By
|
Airport, Park, Recreation, Schools, Shopping, Ski Area |
|
Features
|
Level Lot, Private Setting, Treed, Corner Site |
|
View Type
|
Mountain View |
Building
|
Bathroom Total
|
1 |
|
Bedrooms Total
|
2 |
|
Appliances
|
Refrigerator, Dishwasher, Dryer, Range - Electric, Hood Fan, Washer, Washer & Dryer |
|
Architectural Style
|
Ranch |
|
Basement Type
|
Partial |
|
Constructed Date
|
1930 |
|
Construction Style Attachment
|
Detached |
|
Exterior Finish
|
Stucco |
|
Fireplace Fuel
|
Wood |
|
Fireplace Present
|
Yes |
|
Fireplace Type
|
Unknown |
|
Flooring Type
|
Carpeted, Ceramic Tile, Laminate, Linoleum |
|
Heating Type
|
Hot Water, Radiant Heat, See Remarks |
|
Roof Material
|
Asphalt Shingle |
|
Roof Style
|
Unknown |
|
Stories Total
|
1 |
|
Size Interior
|
1364 Sqft |
|
Type
|
House |
|
Utility Water
|
Municipal Water |
Parking
Land
|
Acreage
|
No |
|
Fence Type
|
Fence, Other |
|
Land Amenities
|
Airport, Park, Recreation, Schools, Shopping, Ski Area |
|
Landscape Features
|
Level |
|
Sewer
|
Municipal Sewage System |
|
Size Irregular
|
0.1 |
|
Size Total
|
0.1 Ac|under 1 Acre |
|
Size Total Text
|
0.1 Ac|under 1 Acre |
|
Zoning Type
|
Recreational |
Rooms
| Level |
Type |
Length |
Width |
Dimensions |
|
Basement |
Utility Room |
|
|
12'3'' x 10'3'' |
|
Basement |
Other |
|
|
13'8'' x 11'4'' |
|
Main Level |
4pc Bathroom |
|
|
7'4'' x 6'8'' |
|
Main Level |
Bedroom |
|
|
12'6'' x 9'10'' |
|
Main Level |
Primary Bedroom |
|
|
13'6'' x 11'6'' |
|
Main Level |
Sunroom |
|
|
10'7'' x 8'2'' |
|
Main Level |
Kitchen |
|
|
13'0'' x 10'9'' |
|
Main Level |
Living Room |
|
|
16'1'' x 15'2'' |
https://www.realtor.ca/real-estate/26322282/416-tennis-street-penticton-main-north

