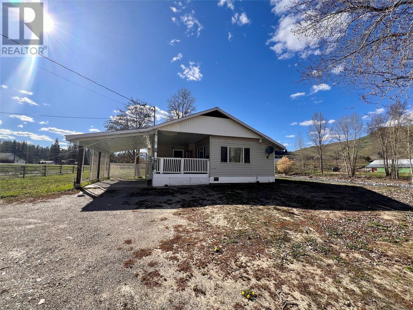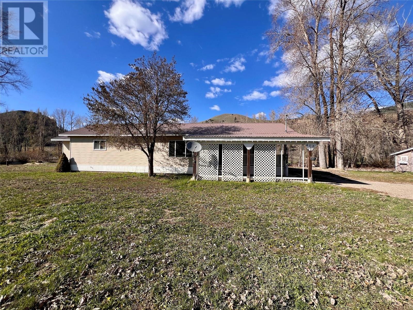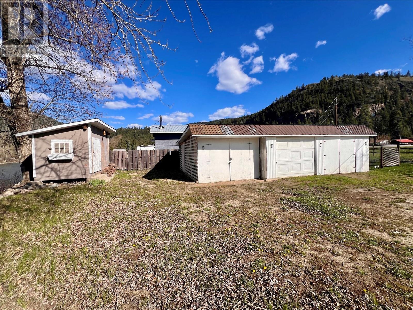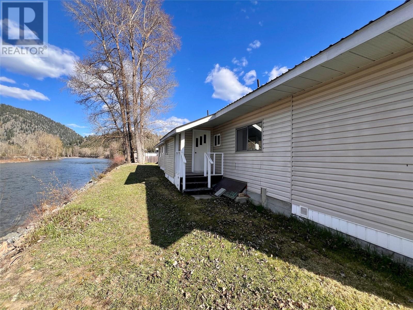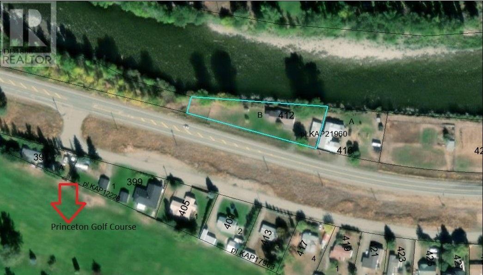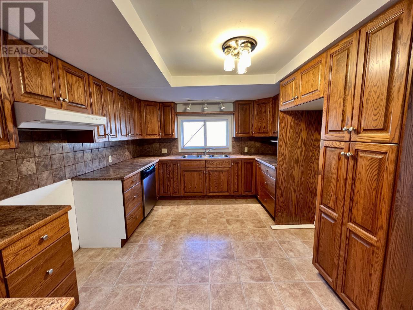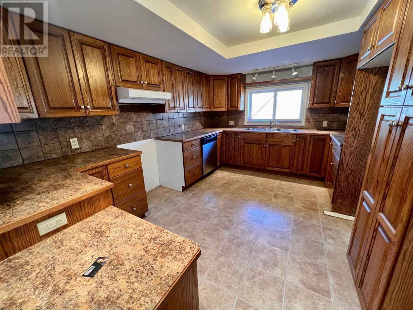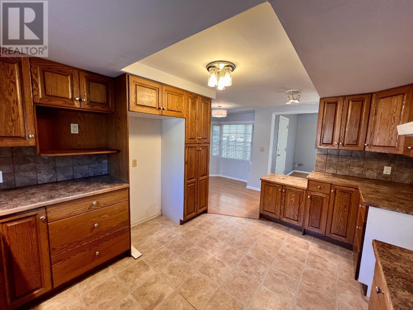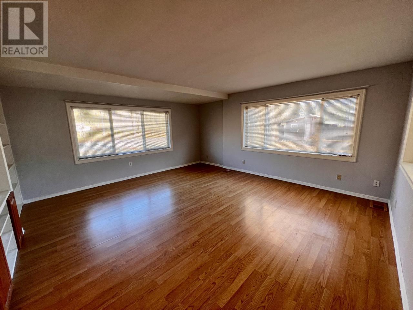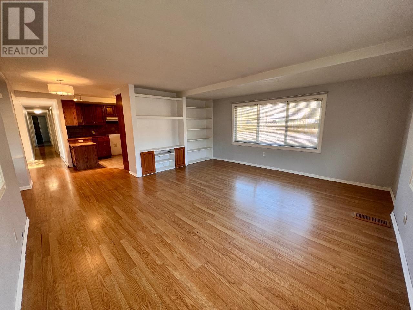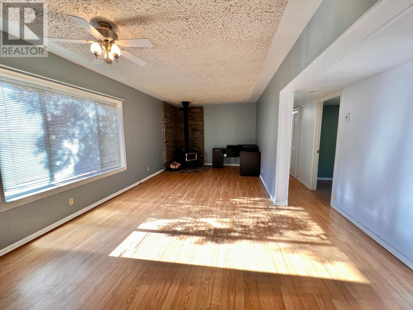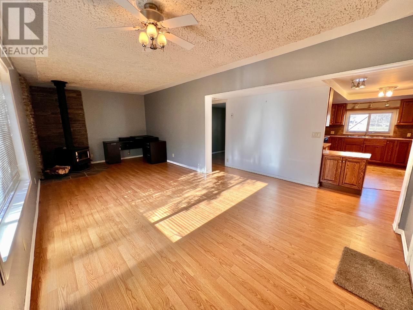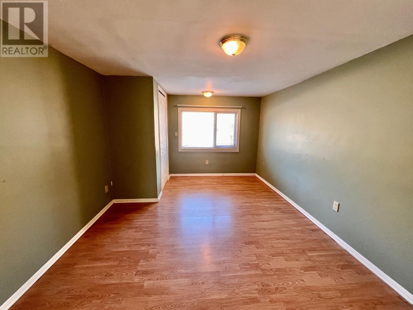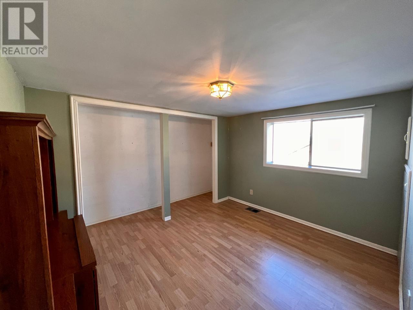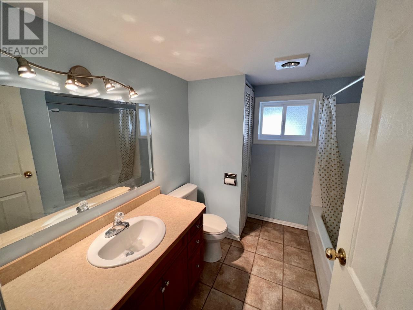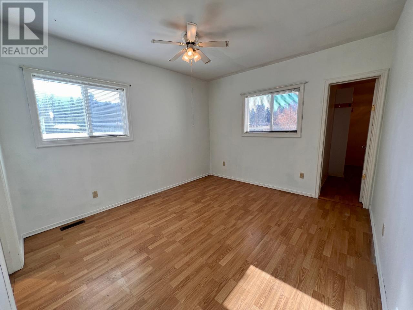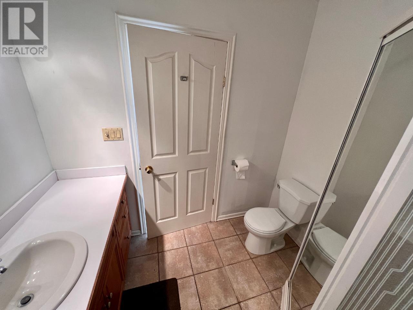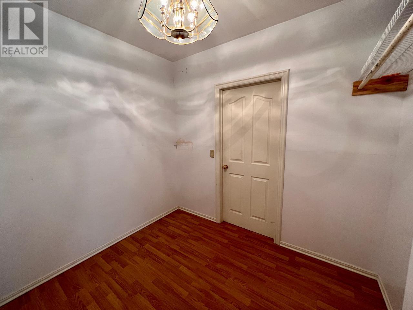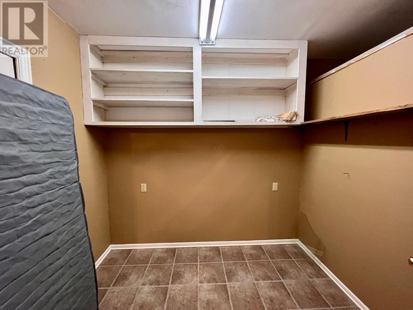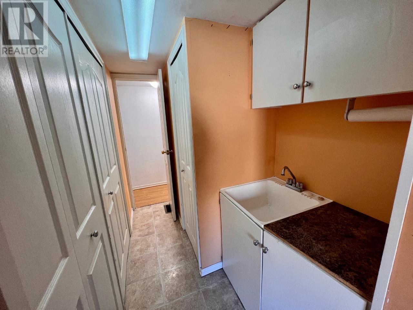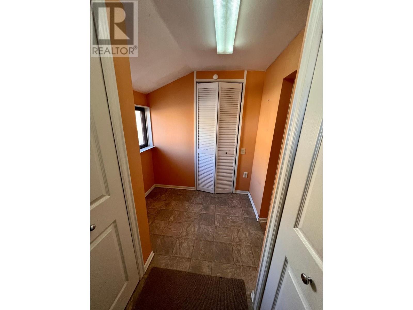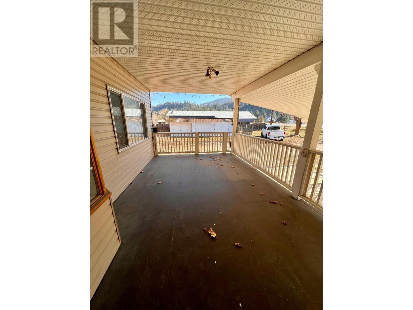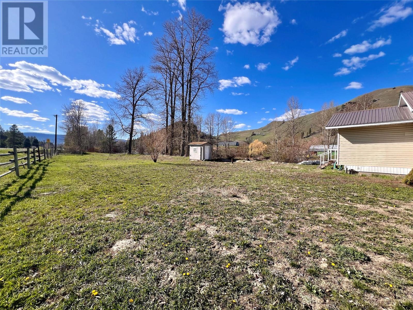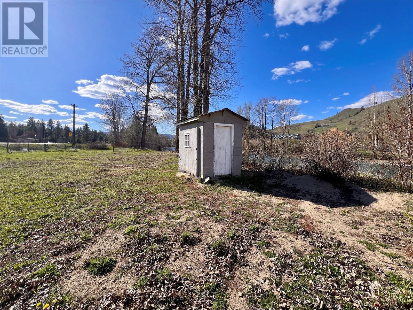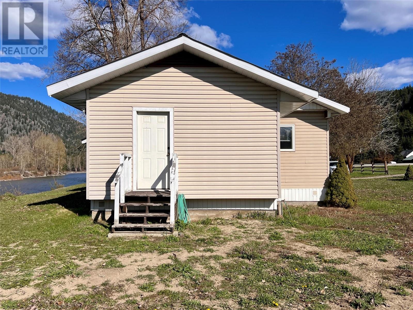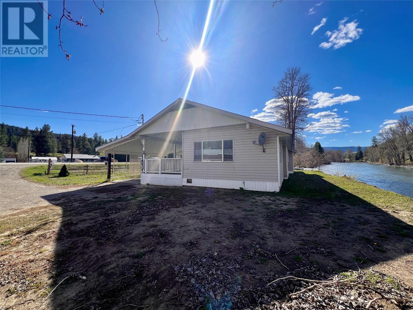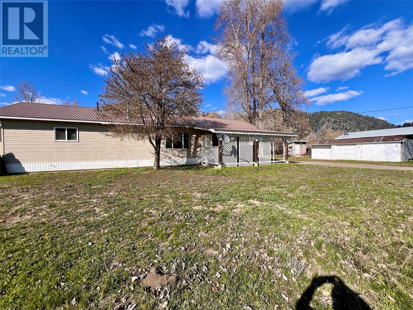412 Hwy 3 Princeton, British Columbia V0X 1W0
3 Bedroom
2 Bathroom
1866 sqft
Fireplace
Forced Air, Stove, See Remarks
Waterfront On River
$369,000
This 0.32 acres is just far enough from town to feel rural while still remaining close to all amenities. 3 bedrooms, 2 bathrooms, tastefully updated kitchen with large family room as well as a bonus second living room. Plenty of storage space in the home as well as outside with a large two bay workshop, garden shed, pump house and attached carport. Fantastic south facing covered deck provides enough shade to keep cool, while listening to the lazy river flow by. A little piece of paradise located alongside the Similkameen River and walking distance from the Princeton Golf Course! (id:38892)
Property Details
| MLS® Number | 10310802 |
| Property Type | Single Family |
| Neigbourhood | Princeton Rural |
| Parking Space Total | 2 |
| Water Front Type | Waterfront On River |
Building
| Bathroom Total | 2 |
| Bedrooms Total | 3 |
| Basement Type | Crawl Space |
| Constructed Date | 1970 |
| Construction Style Attachment | Detached |
| Exterior Finish | Vinyl Siding |
| Fireplace Fuel | Wood |
| Fireplace Present | Yes |
| Fireplace Type | Unknown |
| Foundation Type | Block, See Remarks |
| Heating Fuel | Electric |
| Heating Type | Forced Air, Stove, See Remarks |
| Roof Material | Steel |
| Roof Style | Unknown |
| Stories Total | 1 |
| Size Interior | 1866 Sqft |
| Type | House |
| Utility Water | Well |
Parking
| Carport | |
| Detached Garage | 1 |
Land
| Acreage | No |
| Sewer | Septic Tank |
| Size Irregular | 0.32 |
| Size Total | 0.32 Ac|under 1 Acre |
| Size Total Text | 0.32 Ac|under 1 Acre |
| Zoning Type | Unknown |
Rooms
| Level | Type | Length | Width | Dimensions |
|---|---|---|---|---|
| Main Level | Other | 9'4'' x 8'2'' | ||
| Main Level | Storage | 8'10'' x 6'8'' | ||
| Main Level | Other | 20' x 12' | ||
| Main Level | Primary Bedroom | 14'6'' x 11'4'' | ||
| Main Level | Living Room | 12'4'' x 11'8'' | ||
| Main Level | Kitchen | 13' x 8'10'' | ||
| Main Level | Games Room | 8'9'' x 7' | ||
| Main Level | Family Room | 24' x 12'4'' | ||
| Main Level | 3pc Ensuite Bath | Measurements not available | ||
| Main Level | Dining Room | 12'6'' x 9'6'' | ||
| Main Level | Bedroom | 11'6'' x 9'8'' | ||
| Main Level | Bedroom | 13'6'' x 10'4'' | ||
| Main Level | 4pc Bathroom | Measurements not available |
https://www.realtor.ca/real-estate/26791178/412-hwy-3-princeton-princeton-rural
Interested?
Contact us for more information

