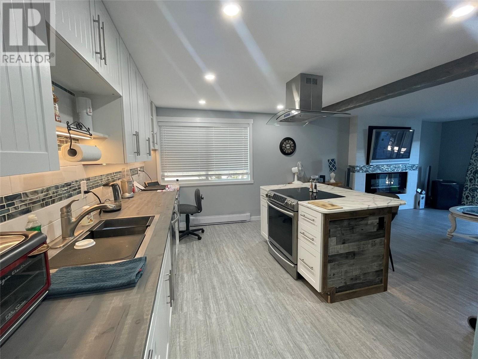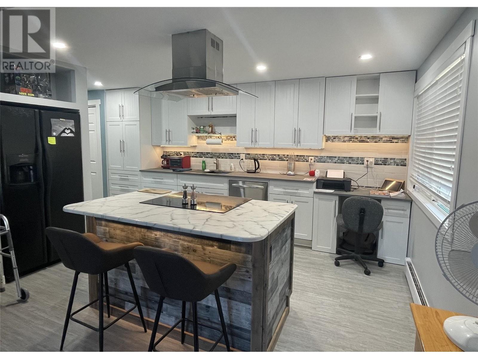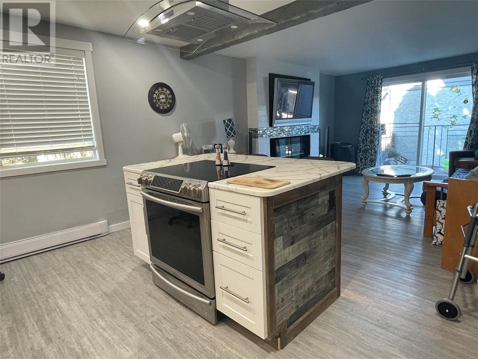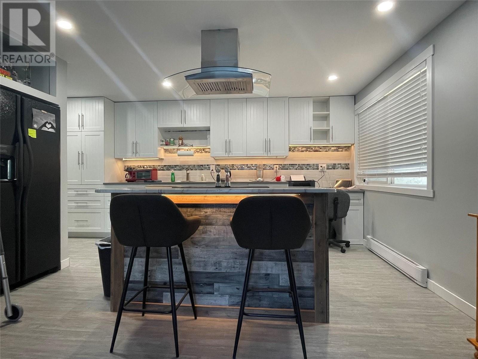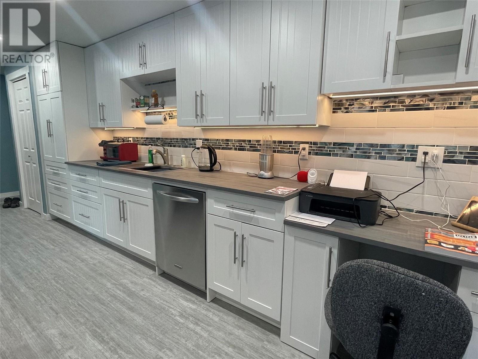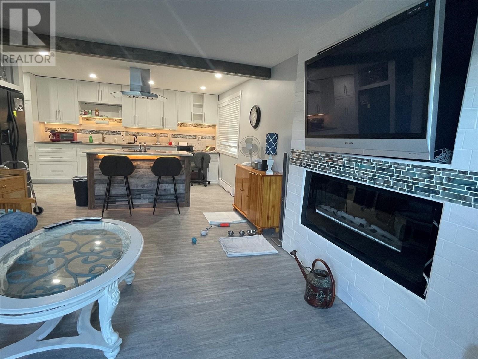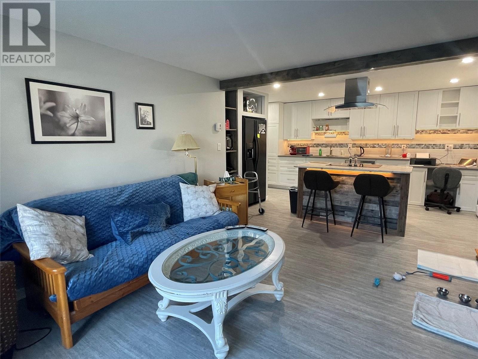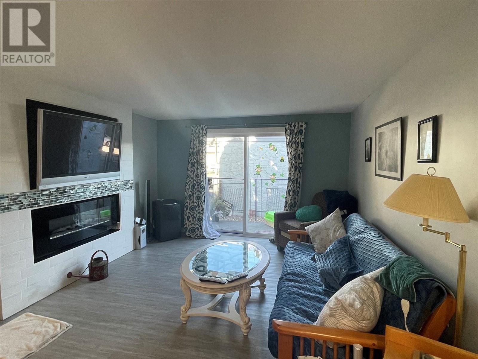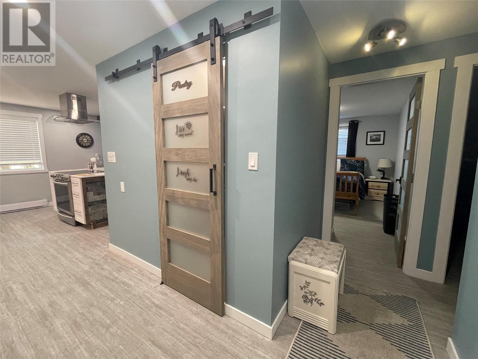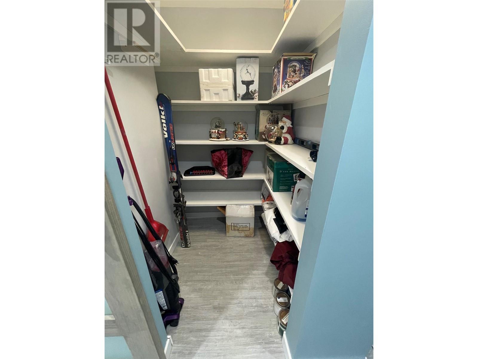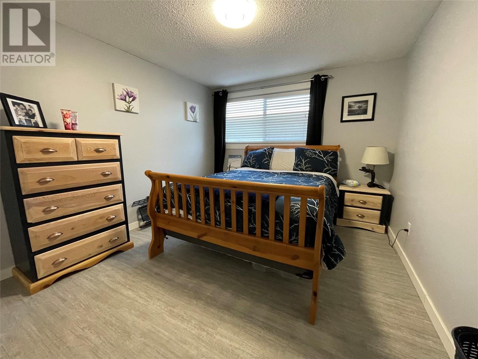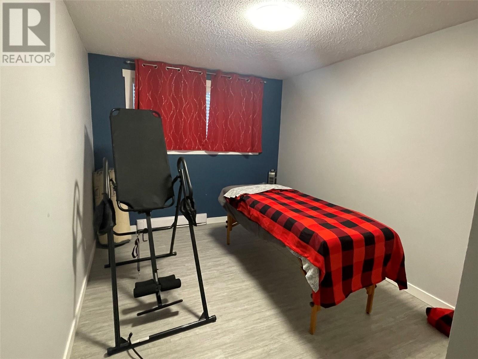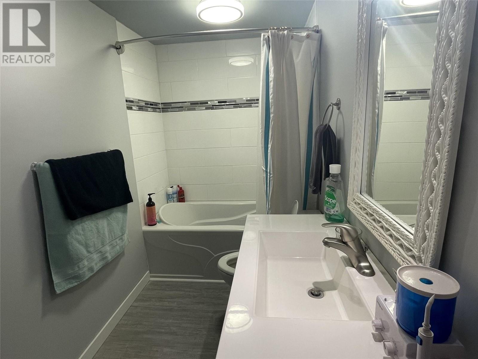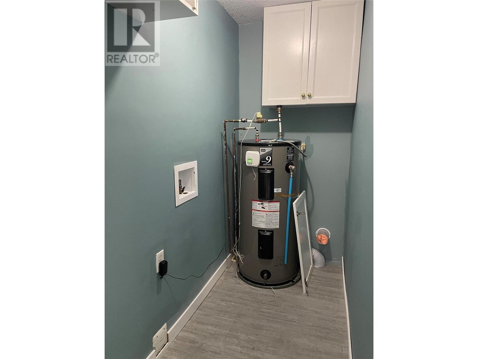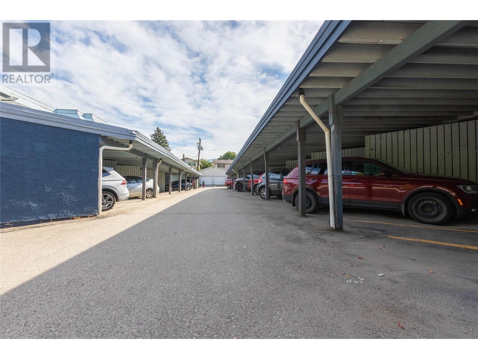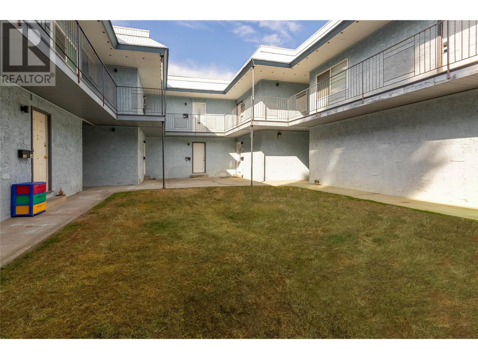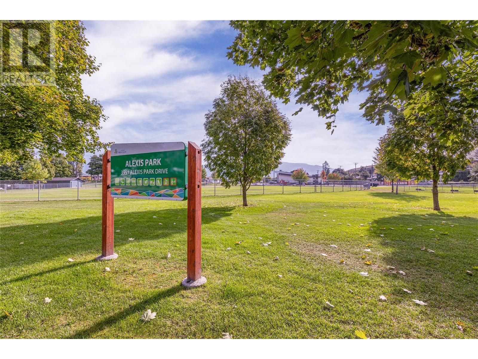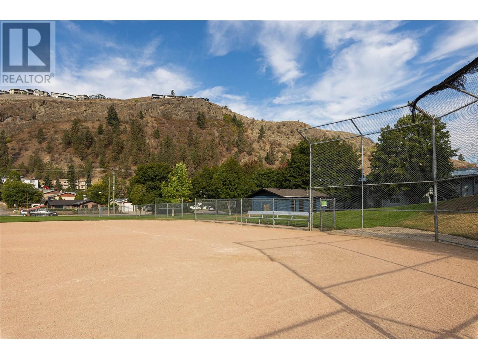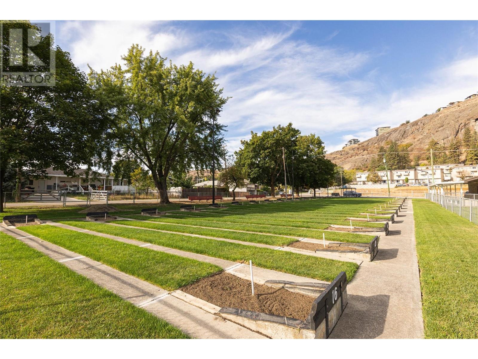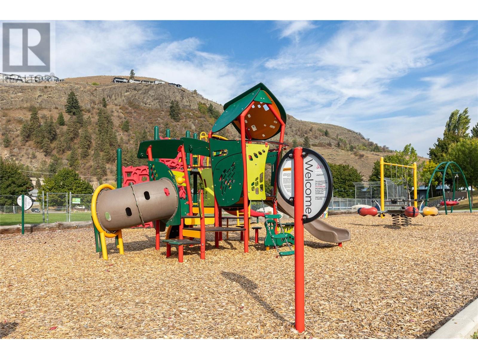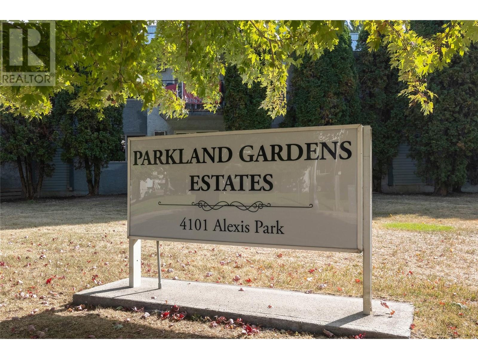4101 Alexis Park Drive Unit# 109 Vernon, British Columbia V1T 6H2
$299,900Maintenance, Reserve Fund Contributions, Insurance, Ground Maintenance, Property Management, Other, See Remarks, Sewer, Waste Removal, Water
$457.28 Monthly
Maintenance, Reserve Fund Contributions, Insurance, Ground Maintenance, Property Management, Other, See Remarks, Sewer, Waste Removal, Water
$457.28 MonthlyWelcome to Parkland Gardens. This COMPLETELY renovated ground floor, 2 bedroom 1 bath condo is a must see! The open concept condo immediately grabs your attention as you enter the front door with the warm, inviting color palette from room to room. The updates include red oak custom 5 panel French Doors, new kitchen galley layout with monosara soft close cabinetry, full length pantry, under cabinet led lighting, Artica stainless steel farm sink, newer Samsung Self Clean Range, overhead stainless Range hood, Refrigerator, Dishwasher, Grey Acacia butcher block countertop, matte Italian backsplash tile, custom island with matte marble white concrete counter with under cabinet lighting, ceiling scraped and re-painted -PLUS a walk in Pantry with barn door and custom shelving. The bathroom comes with a Panasonic humidistat fan and a London time porcelain vanity. Next is the utility room with laundry hook ups and the auto shut-off hot water tank. Both bedrooms come with newer heat panels and closet organizers. The living room with a sliding glass patio door also boasts a custom Entertainment/Fireplace unit, Italian matte tile, Duplex electric fireplace with 4 light ambiance Lighting and a dedicated LG A/C unit. The home has been freshly painted, new taiga vinyl flooring and custom faux wood blinds throughout! PLUS-located on a city bus route, walking distance to Kal Tire place, Vernon Square plaza and minutes from Downtown! Recently approved - exterior painting of the entire complex! (id:38892)
Property Details
| MLS® Number | 10307032 |
| Property Type | Single Family |
| Neigbourhood | Alexis Park |
| Community Name | Parkland Gardens |
| Amenities Near By | Park, Recreation, Schools, Shopping |
| Features | Level Lot, One Balcony |
| Parking Space Total | 1 |
| Storage Type | Storage, Locker |
| View Type | Mountain View |
Building
| Bathroom Total | 1 |
| Bedrooms Total | 2 |
| Appliances | Refrigerator, Dishwasher, Range - Electric |
| Basement Type | Crawl Space |
| Constructed Date | 1977 |
| Cooling Type | See Remarks |
| Exterior Finish | Stucco |
| Fireplace Fuel | Electric |
| Fireplace Present | Yes |
| Fireplace Type | Unknown |
| Flooring Type | Vinyl |
| Heating Fuel | Electric |
| Heating Type | Baseboard Heaters, Other |
| Roof Material | Tar & Gravel |
| Roof Style | Unknown |
| Stories Total | 1 |
| Size Interior | 887 Sqft |
| Type | Apartment |
| Utility Water | Municipal Water |
Parking
| Covered |
Land
| Access Type | Easy Access |
| Acreage | No |
| Land Amenities | Park, Recreation, Schools, Shopping |
| Landscape Features | Landscaped, Level |
| Sewer | Municipal Sewage System |
| Size Total Text | Under 1 Acre |
| Zoning Type | Unknown |
Rooms
| Level | Type | Length | Width | Dimensions |
|---|---|---|---|---|
| Main Level | Laundry Room | 7'10'' x 3'8'' | ||
| Main Level | Full Bathroom | 11'10'' x 4'10'' | ||
| Main Level | Bedroom | 13'8'' x 9' | ||
| Main Level | Primary Bedroom | 13'8'' x 10'2'' | ||
| Main Level | Pantry | 4'11'' x 4'1'' | ||
| Main Level | Living Room | 14'8'' x 12'2'' | ||
| Main Level | Kitchen | 13'4'' x 9'6'' |
https://www.realtor.ca/real-estate/26634615/4101-alexis-park-drive-unit-109-vernon-alexis-park
Interested?
Contact us for more information

