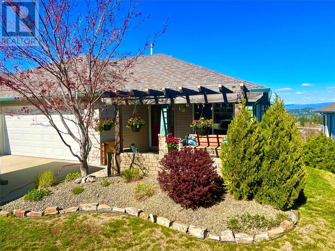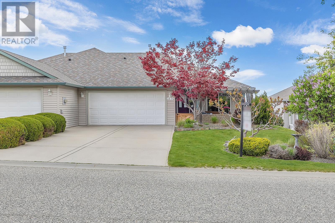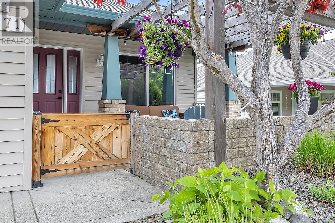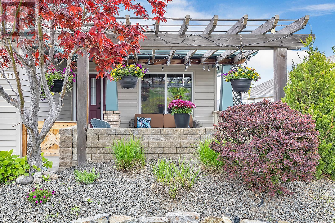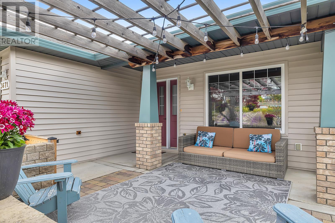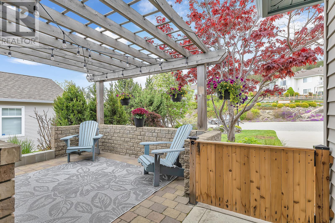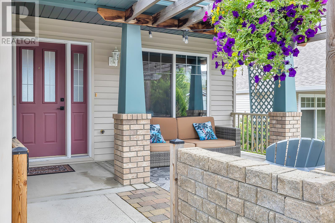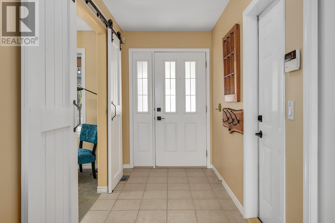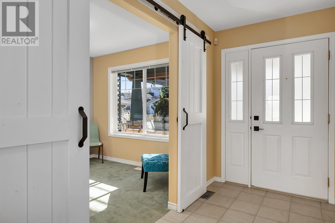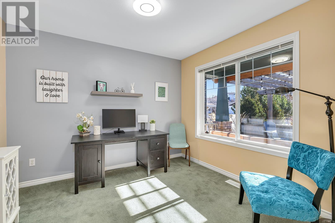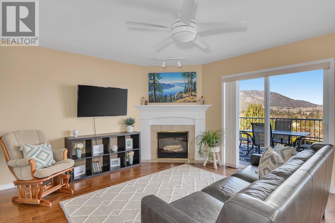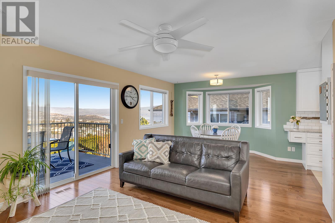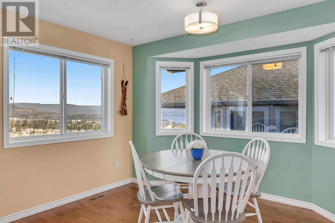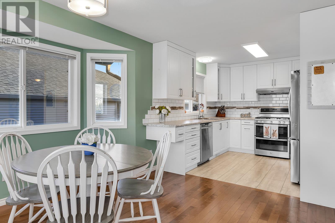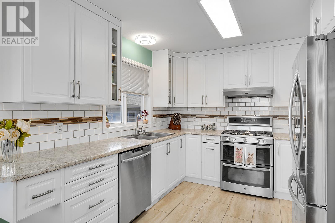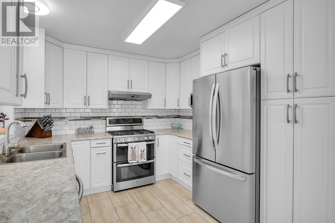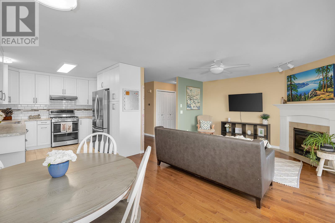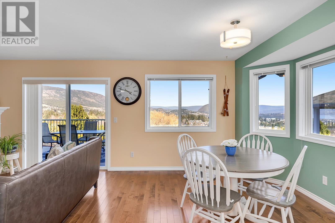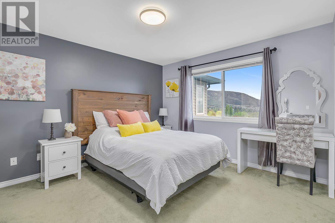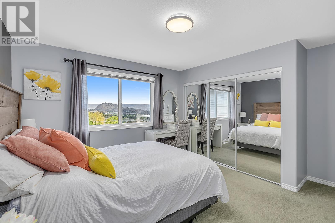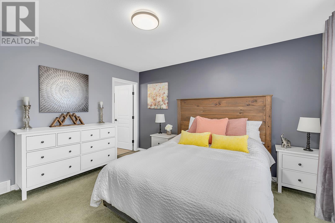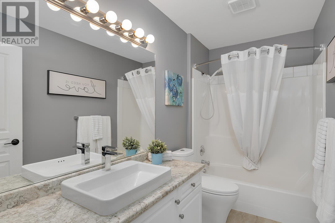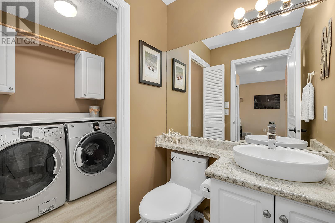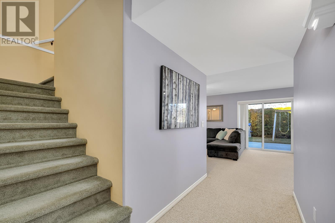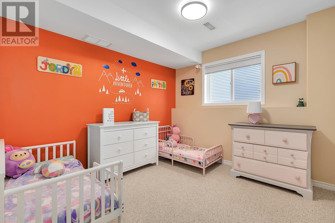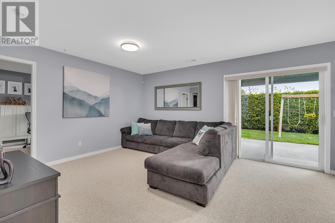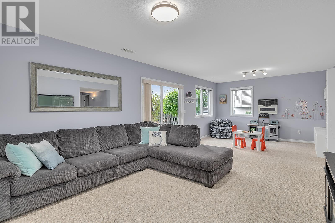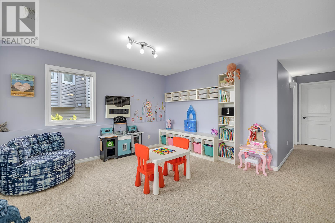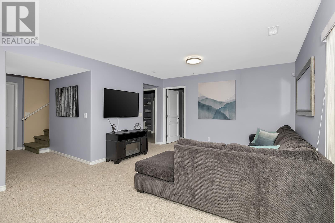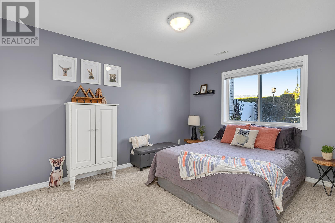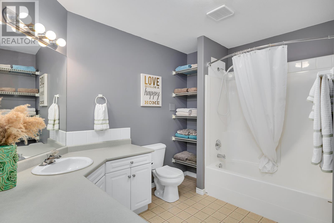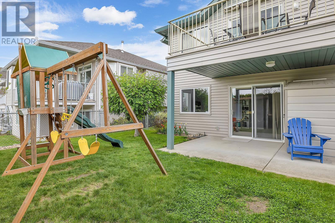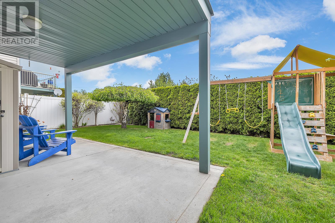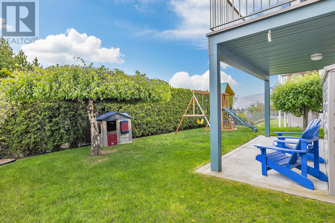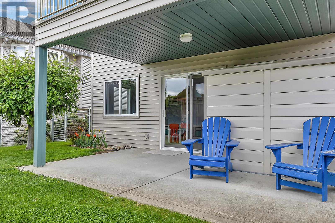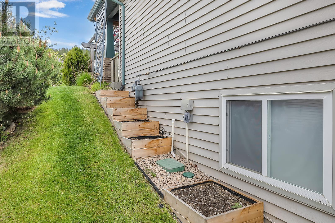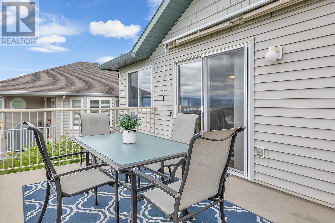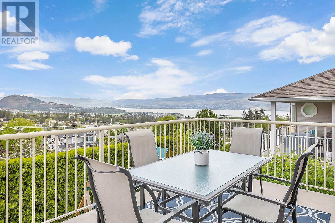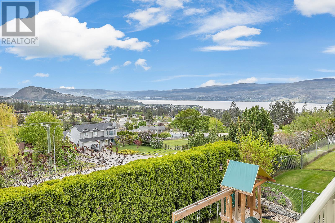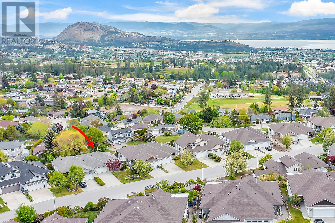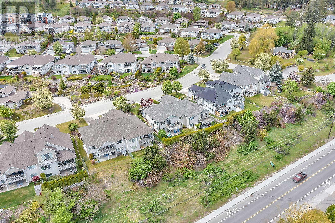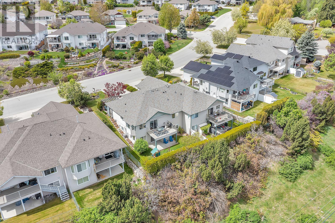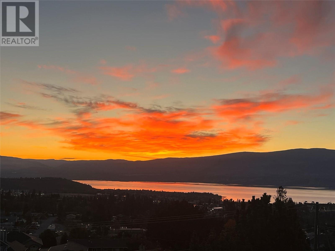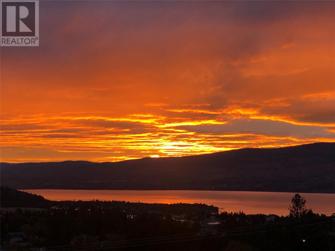4 Bedroom
3 Bathroom
2174 sqft
Ranch
Fireplace
Central Air Conditioning
Forced Air, See Remarks
Underground Sprinkler
$779,800
BREATHTAKING VIEWS! Welcome to Yorkton Road, a friendly street at the entrance of Glenrosa where you can watch glorious sunrises, bask in morning sun exposure, and gaze at the city lights at night. This 4 bedroom, 3 bathroom walkout rancher offers stunning views of Okanagan Lake and the surrounding mountain ranges. An excellent townhouse alternative, with no monthly strata fees or pet restrictions, this recently updated home is within walking distance to playgrounds, trails, and Glenrosa Middle School, while just a quick drive to three local Elementary Schools, convenience stores, playgrounds, and sports courts! Relish in tranquil evenings on your front terrace or relax under the stars at night on your private balcony. Your lakeview primary bedroom is located on the main floor and features a full ensuite bathroom with shower and tub, plus an over-sized closet with custom-built organizers. Rounding out the main floor is an extra bedroom or office, laundry room, open-concept living room with a gas fireplace and access to your view balcony and a beautifully updated kitchen. Downstairs, you’ll find 2 more bedrooms, a large rec room, a full bathroom, an oversized storage room, plus access to your fully fenced, private backyard - the perfect play area for pets and children. A double garage and RV parking round out this perfect place to call home. All of this and more while just minutes away from Okanagan Lake and all the amenities West Kelowna has to offer! (id:38892)
Property Details
|
MLS® Number
|
10307371 |
|
Property Type
|
Single Family |
|
Neigbourhood
|
Glenrosa |
|
Community Features
|
Pets Allowed, Pets Allowed With Restrictions, Rentals Allowed |
|
Parking Space Total
|
2 |
|
View Type
|
Lake View, Mountain View |
Building
|
Bathroom Total
|
3 |
|
Bedrooms Total
|
4 |
|
Appliances
|
Refrigerator, Dishwasher, Dryer, Range - Gas, Washer |
|
Architectural Style
|
Ranch |
|
Basement Type
|
Full |
|
Constructed Date
|
1999 |
|
Cooling Type
|
Central Air Conditioning |
|
Exterior Finish
|
Vinyl Siding |
|
Fireplace Fuel
|
Gas |
|
Fireplace Present
|
Yes |
|
Fireplace Type
|
Unknown |
|
Flooring Type
|
Carpeted, Hardwood, Tile, Vinyl |
|
Heating Type
|
Forced Air, See Remarks |
|
Roof Material
|
Asphalt Shingle |
|
Roof Style
|
Unknown |
|
Stories Total
|
2 |
|
Size Interior
|
2174 Sqft |
|
Type
|
Duplex |
|
Utility Water
|
Municipal Water |
Parking
Land
|
Acreage
|
No |
|
Fence Type
|
Fence |
|
Landscape Features
|
Underground Sprinkler |
|
Sewer
|
Municipal Sewage System |
|
Size Irregular
|
0.12 |
|
Size Total
|
0.12 Ac|under 1 Acre |
|
Size Total Text
|
0.12 Ac|under 1 Acre |
|
Zoning Type
|
Unknown |
Rooms
| Level |
Type |
Length |
Width |
Dimensions |
|
Basement |
Storage |
|
|
10'0'' x 10'0'' |
|
Basement |
Recreation Room |
|
|
13'0'' x 24'0'' |
|
Basement |
Bedroom |
|
|
10'1'' x 12'9'' |
|
Basement |
4pc Bathroom |
|
|
Measurements not available |
|
Basement |
Bedroom |
|
|
9'7'' x 10'0'' |
|
Main Level |
Laundry Room |
|
|
5'0'' x 5'0'' |
|
Main Level |
Bedroom |
|
|
9'8'' x 10'3'' |
|
Main Level |
2pc Bathroom |
|
|
Measurements not available |
|
Main Level |
4pc Ensuite Bath |
|
|
Measurements not available |
|
Main Level |
Primary Bedroom |
|
|
12'10'' x 11'7'' |
|
Main Level |
Kitchen |
|
|
9'10'' x 10'2'' |
|
Main Level |
Dining Room |
|
|
9'7'' x 12'7'' |
|
Main Level |
Living Room |
|
|
12'7'' x 13'0'' |
https://www.realtor.ca/real-estate/26670199/3671-yorkton-road-west-kelowna-glenrosa

