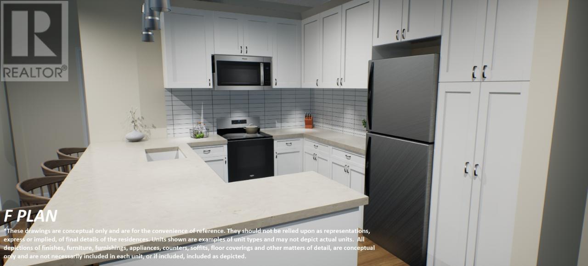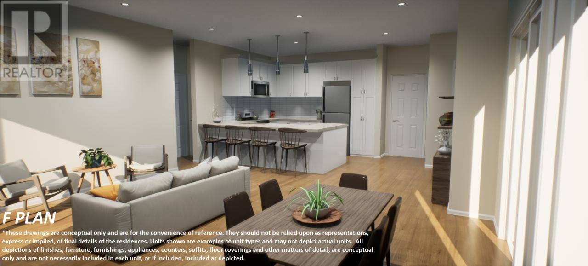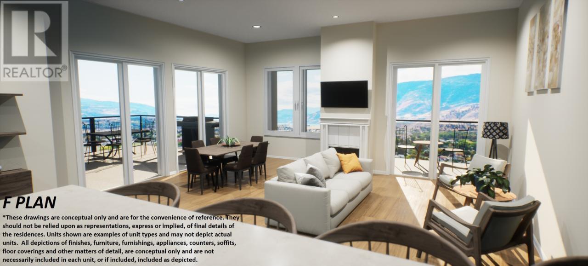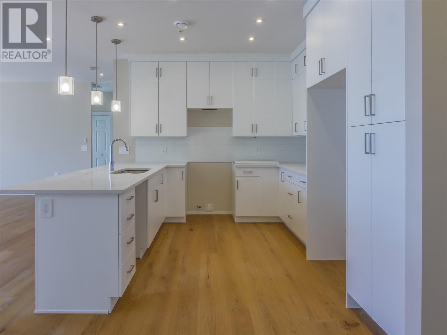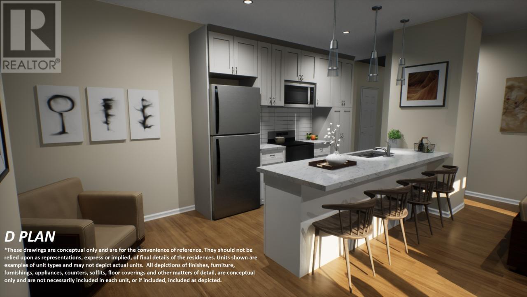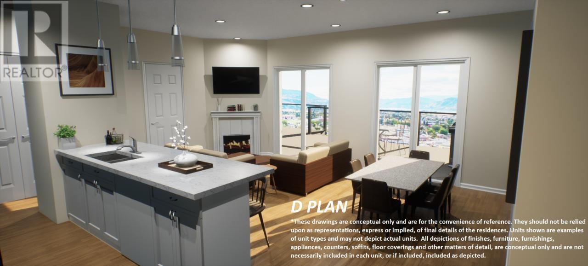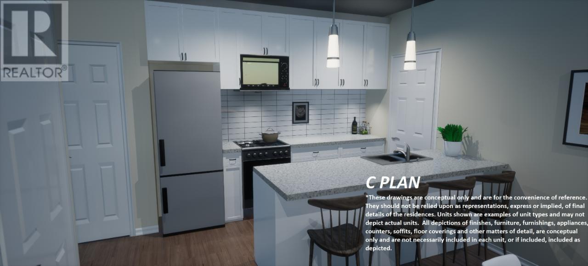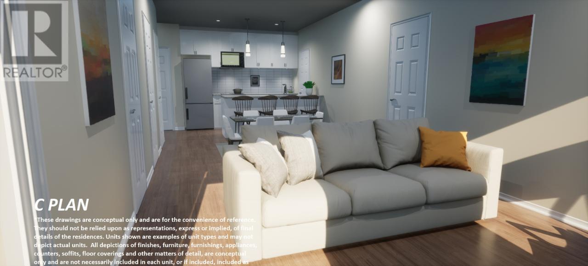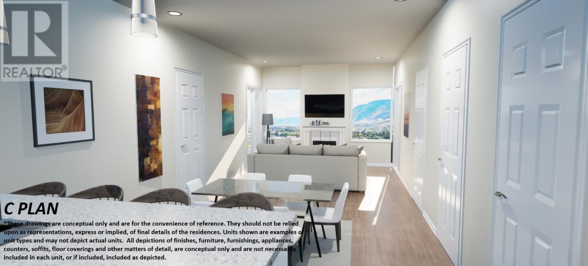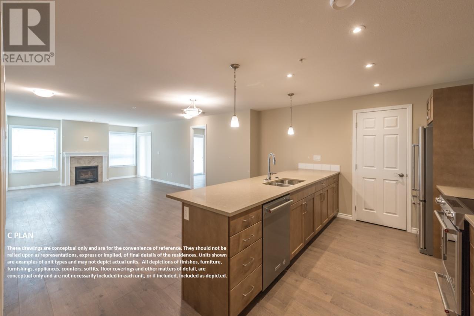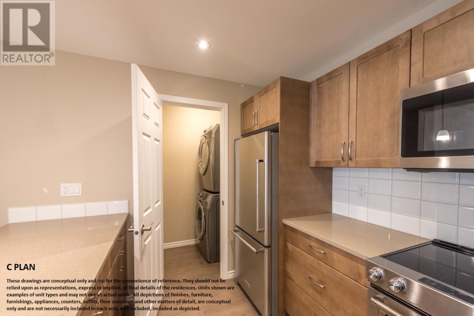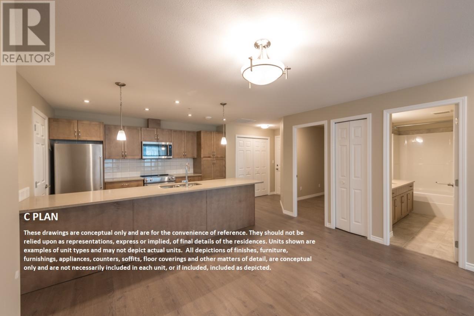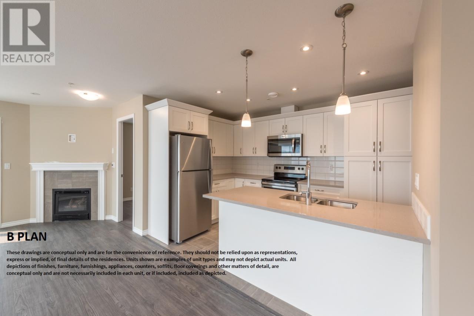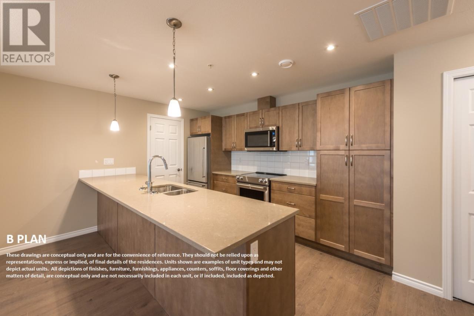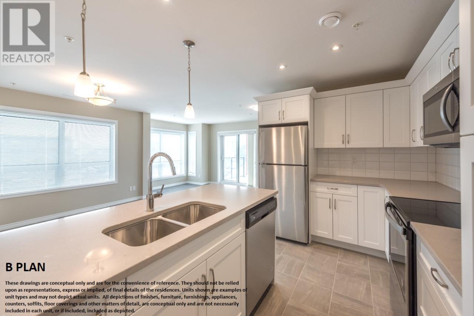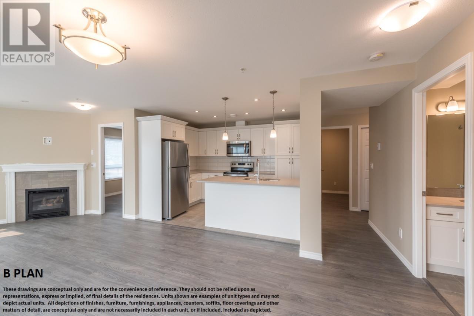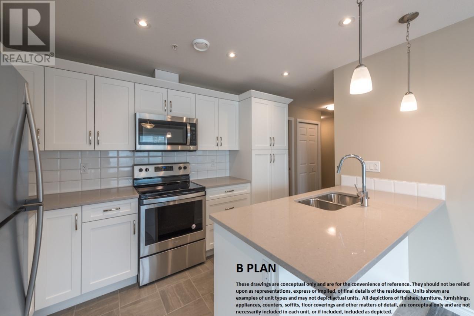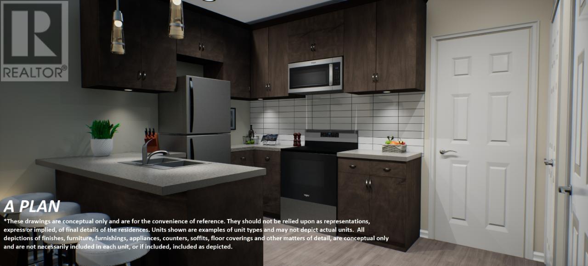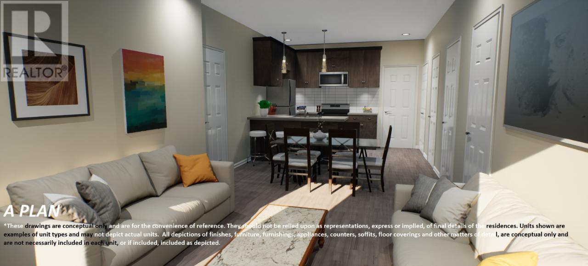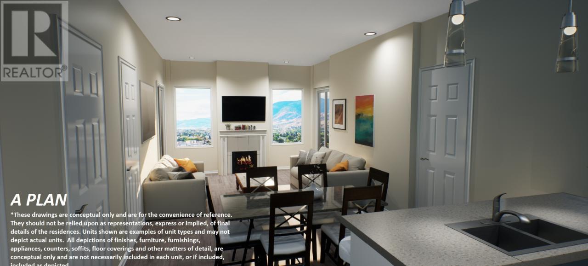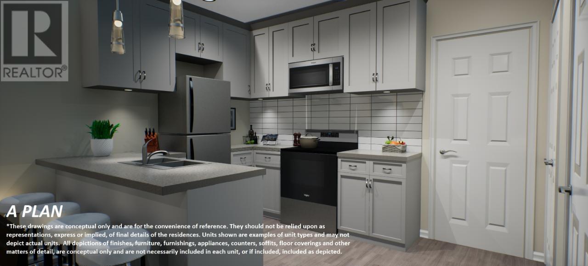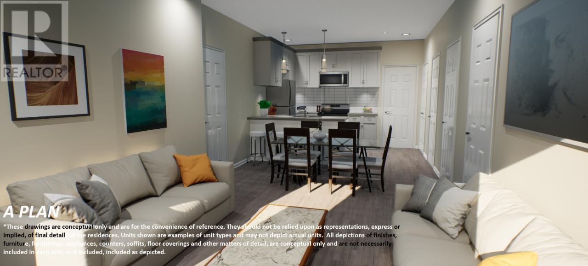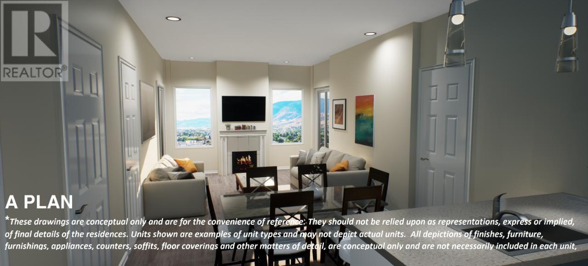3362 Skaha Lake Road Unit# 1303 Penticton, British Columbia V2A 6G4
$1,005,000Maintenance, Reserve Fund Contributions, Insurance, Property Management, Other, See Remarks, Sewer, Waste Removal, Water
$327.33 Monthly
Maintenance, Reserve Fund Contributions, Insurance, Property Management, Other, See Remarks, Sewer, Waste Removal, Water
$327.33 MonthlySkaha Lake Towers, Phase 3: BRAND NEW & under construction, steel & concrete condos With the most amazing lake views of skaha lake. Located just a few blocks to Skaha Lake & parks! With completion in 2024, now is the time to pick your condo & choose from a selection of finishing colors & upgrade options. This unit comes with a covered in door parking stall, storage locker, window coverings & all 6 appliances. The unit has upgraded appliances. hardwood floors. upgraded cabinets to the ceiling, 9 ft ceilings high vaulted ceilings in the Livingroom & dining room plus a custom tile shower. This 2 bed 2 bath plus den south facing unit is 1584sqft, comes with 2 large decks & offers sweeping views of Skaha Lake. The floor plan is open and has an amazing layout with a huge amount of glass to take advantage of the breathtaking views. There is a gas fireplace, gas fired hot water-on-demand, and forced air heating and cooling. There are several different finishing options to choose from. (id:38892)
Property Details
| MLS® Number | 197079 |
| Property Type | Single Family |
| Neigbourhood | Main South |
| Amenities Near By | Park, Recreation, Schools, Shopping |
| Features | Level Lot |
| Parking Space Total | 1 |
| Water Front Type | Other |
Building
| Bathroom Total | 2 |
| Bedrooms Total | 2 |
| Appliances | Range, Refrigerator, Dishwasher, Dryer, Microwave, Washer |
| Exterior Finish | Brick, Composite Siding |
| Fireplace Fuel | Gas |
| Fireplace Present | Yes |
| Fireplace Type | Unknown |
| Heating Type | Forced Air, See Remarks |
| Roof Material | Steel |
| Roof Style | Unknown |
| Stories Total | 1 |
| Size Interior | 1584 Sqft |
| Type | Apartment |
| Utility Water | Municipal Water |
Parking
| Underground |
Land
| Access Type | Easy Access |
| Acreage | No |
| Land Amenities | Park, Recreation, Schools, Shopping |
| Landscape Features | Level |
| Sewer | Municipal Sewage System |
| Size Total | 0|under 1 Acre |
| Size Total Text | 0|under 1 Acre |
| Zoning Type | Unknown |
Rooms
| Level | Type | Length | Width | Dimensions |
|---|---|---|---|---|
| Main Level | Other | 10'3'' x 7'4'' | ||
| Main Level | Primary Bedroom | 15'3'' x 11'4'' | ||
| Main Level | Living Room | 17'11'' x 14'0'' | ||
| Main Level | Kitchen | 13'0'' x 9'11'' | ||
| Main Level | 4pc Ensuite Bath | Measurements not available | ||
| Main Level | Dining Room | 20'0'' x 8'9'' | ||
| Main Level | Bedroom | 12'0'' x 9'10'' | ||
| Main Level | 3pc Bathroom | Measurements not available |
https://www.realtor.ca/real-estate/25076819/3362-skaha-lake-road-unit-1303-penticton-main-south
Interested?
Contact us for more information


