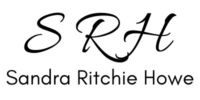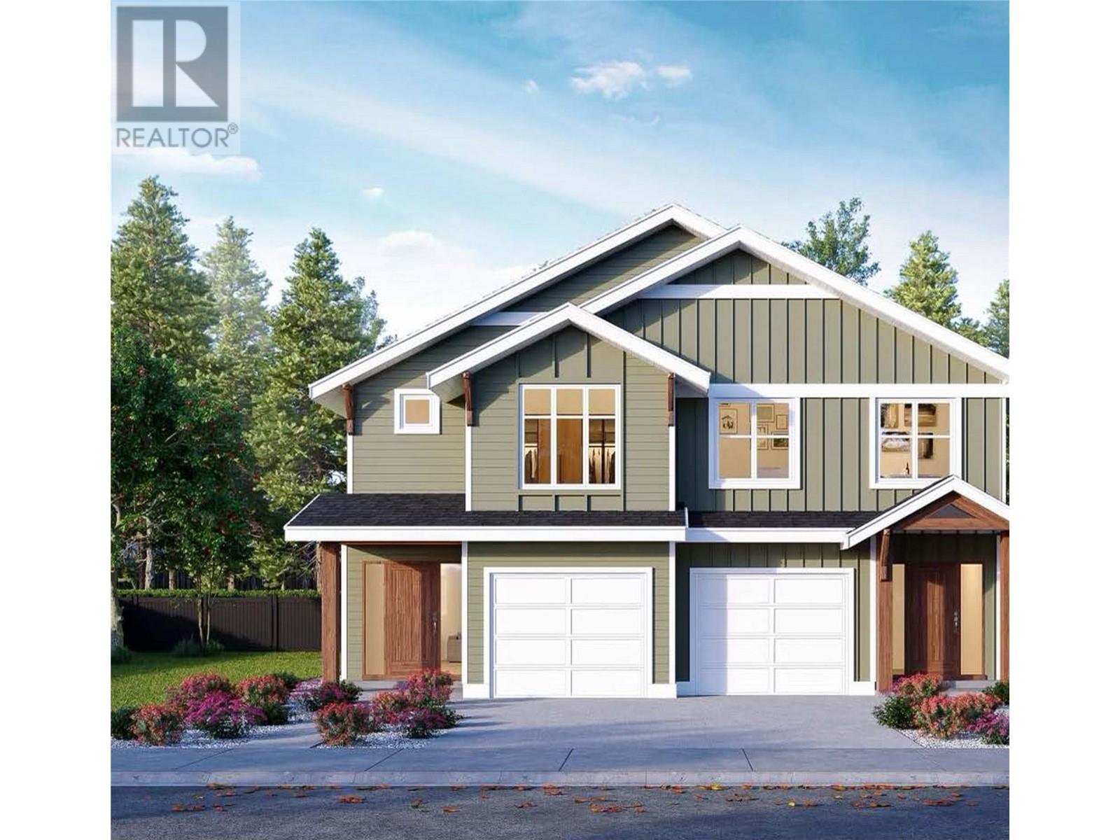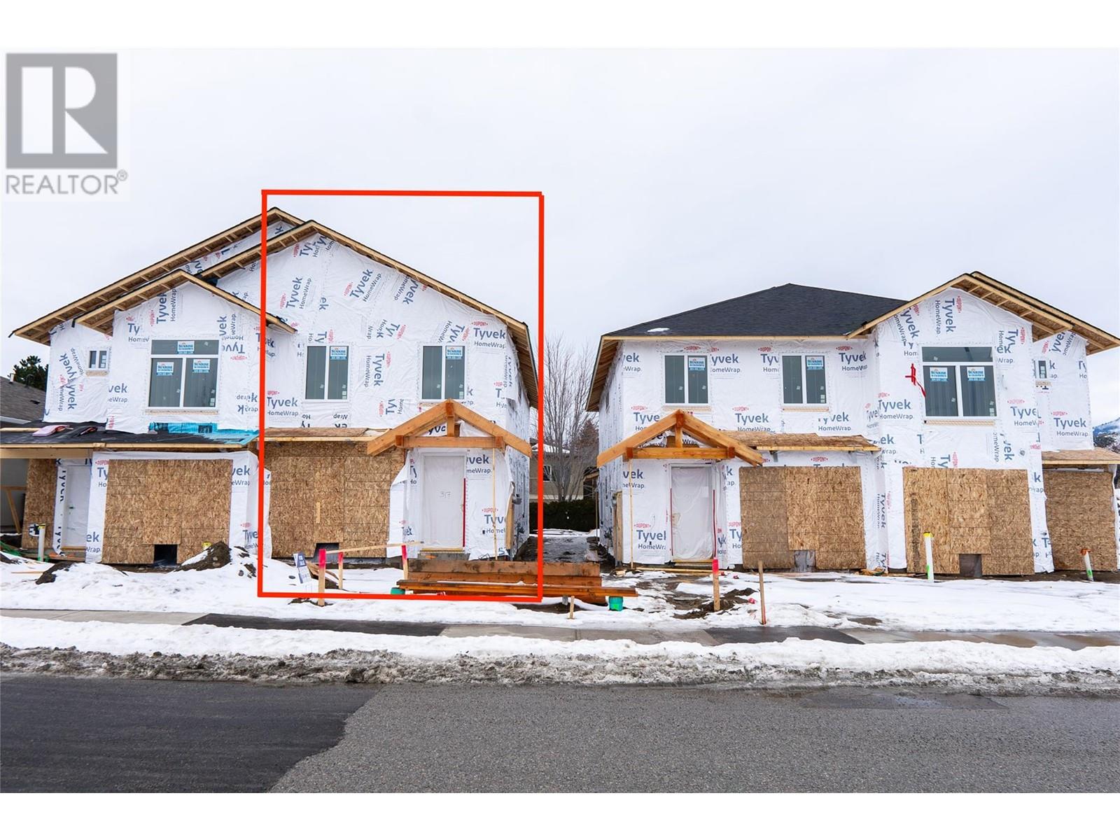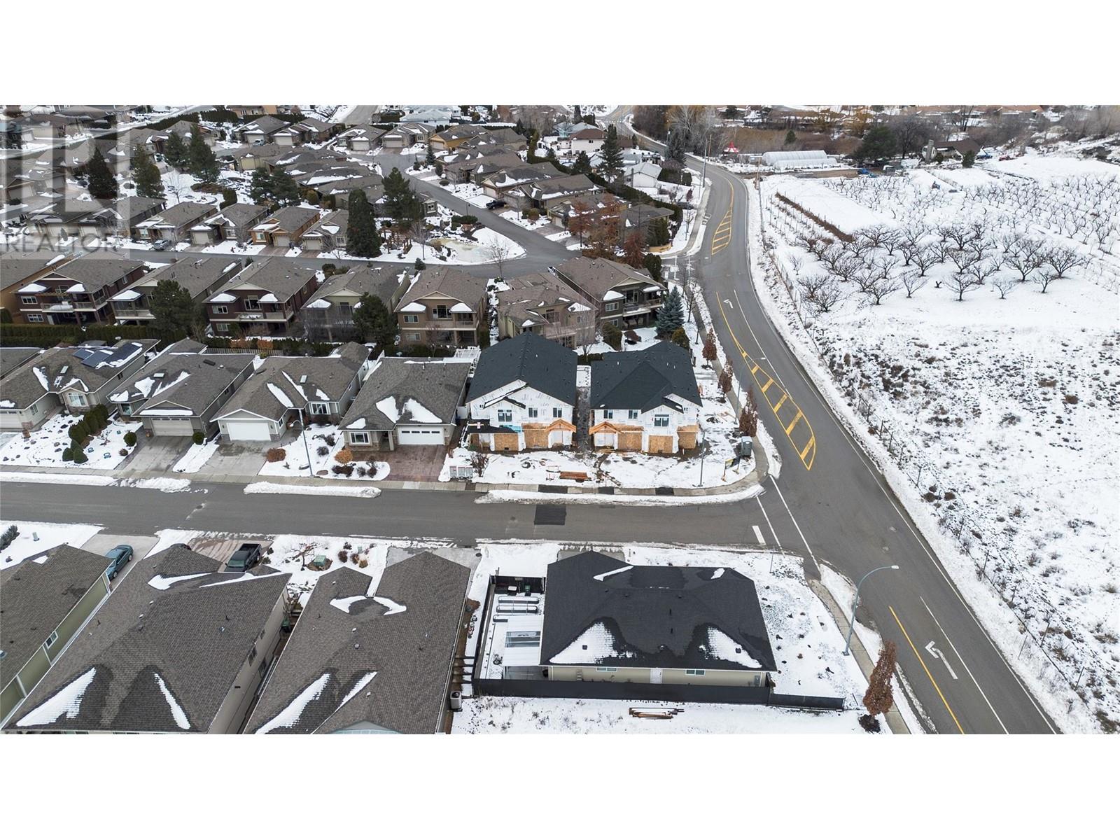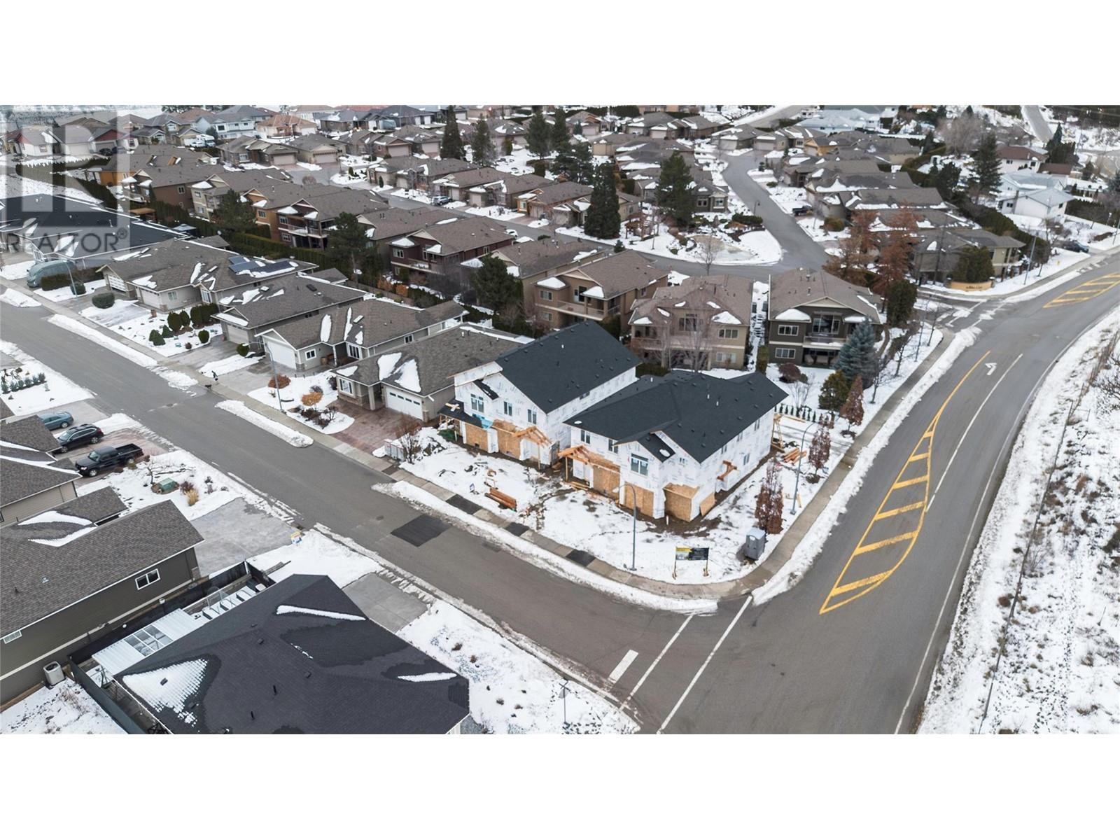3 Bedroom
3 Bathroom
1704 sqft
Central Air Conditioning
Forced Air, See Remarks
Landscaped, Level, Underground Sprinkler
$699,000
Charming 3 bedroom, 2.5 bath duplex in Oliver, BC, wine country of Canada! This thoughtfully designed home offers a perfect blend of modern comfort and functionality. The main floor has a spacious living area, a well-appointed kitchen with contemporary finishes, and a convenient half bath. Upstairs, you’ll find three inviting bedrooms, including a primary bedroom with a walk-in closet and ensuite bath. Enjoy convenience of an attached heated garage, roughed in for EV charging, and a private backyard space, perfect for relaxtion. Located in a desirable neighborhood, this home provides a wonderful opportunity for a comfortable and stylish living. Estimated completion is early 2024. (id:38892)
Property Details
|
MLS® Number
|
10304526 |
|
Property Type
|
Single Family |
|
Neigbourhood
|
Oliver |
|
Amenities Near By
|
Golf Nearby, Park, Recreation, Schools, Shopping |
|
Features
|
Level Lot, Central Island |
|
Parking Space Total
|
1 |
|
View Type
|
Mountain View, Valley View, View (panoramic) |
Building
|
Bathroom Total
|
3 |
|
Bedrooms Total
|
3 |
|
Appliances
|
Refrigerator, Dishwasher, Dryer, Hood Fan, Washer |
|
Constructed Date
|
2024 |
|
Cooling Type
|
Central Air Conditioning |
|
Exterior Finish
|
Composite Siding |
|
Fire Protection
|
Security System |
|
Flooring Type
|
Tile, Vinyl |
|
Half Bath Total
|
1 |
|
Heating Type
|
Forced Air, See Remarks |
|
Roof Material
|
Asphalt Shingle |
|
Roof Style
|
Unknown |
|
Stories Total
|
2 |
|
Size Interior
|
1704 Sqft |
|
Type
|
Duplex |
|
Utility Water
|
Municipal Water |
Parking
Land
|
Access Type
|
Easy Access |
|
Acreage
|
No |
|
Fence Type
|
Fence |
|
Land Amenities
|
Golf Nearby, Park, Recreation, Schools, Shopping |
|
Landscape Features
|
Landscaped, Level, Underground Sprinkler |
|
Sewer
|
Municipal Sewage System |
|
Size Irregular
|
0.06 |
|
Size Total
|
0.06 Ac|under 1 Acre |
|
Size Total Text
|
0.06 Ac|under 1 Acre |
|
Zoning Type
|
Unknown |
Rooms
| Level |
Type |
Length |
Width |
Dimensions |
|
Second Level |
Laundry Room |
|
|
' x ' |
|
Second Level |
3pc Ensuite Bath |
|
|
' x ' |
|
Second Level |
4pc Bathroom |
|
|
' x ' |
|
Second Level |
Den |
|
|
9' x 13'4'' |
|
Second Level |
Bedroom |
|
|
9'4'' x 12' |
|
Second Level |
Bedroom |
|
|
9'4'' x 11' |
|
Second Level |
Primary Bedroom |
|
|
13' x 14'6'' |
|
Main Level |
2pc Bathroom |
|
|
' x ' |
|
Main Level |
Kitchen |
|
|
14' x 9'6'' |
|
Main Level |
Living Room |
|
|
19' x 11' |
https://www.realtor.ca/real-estate/26519368/317-chardonnay-avenue-oliver-oliver
