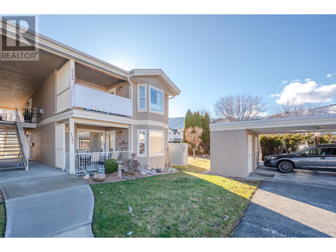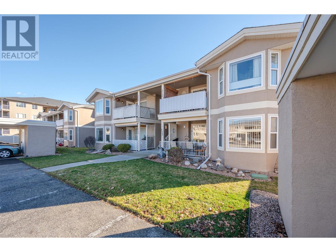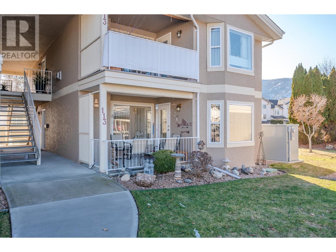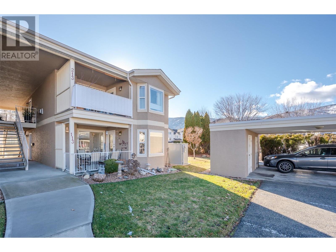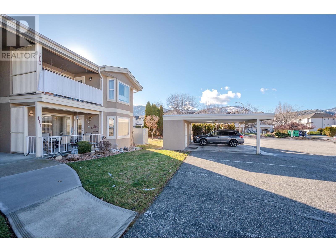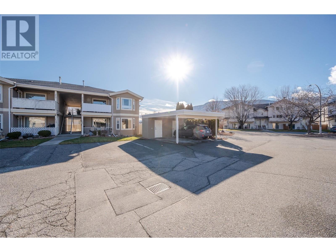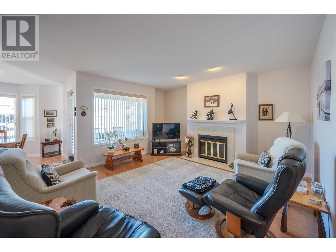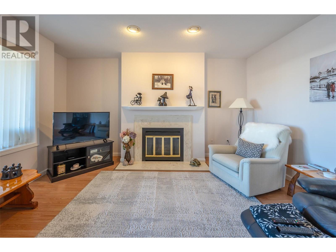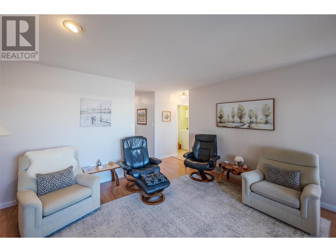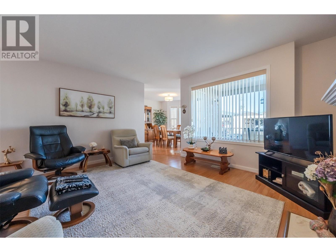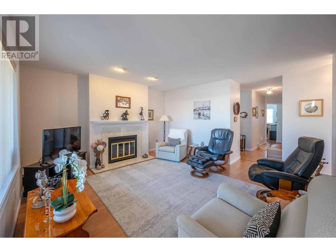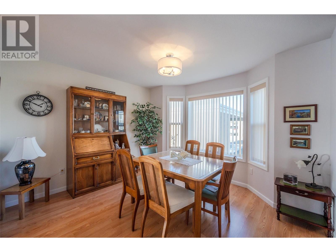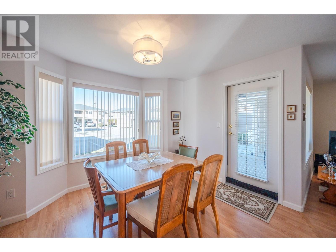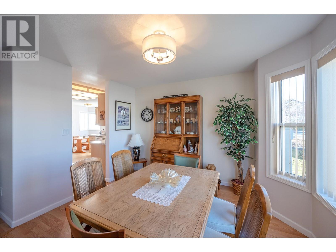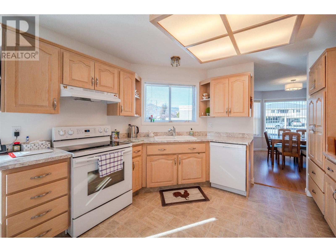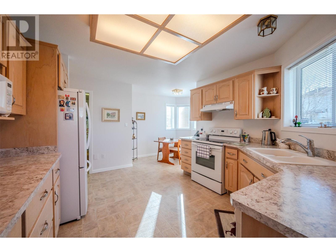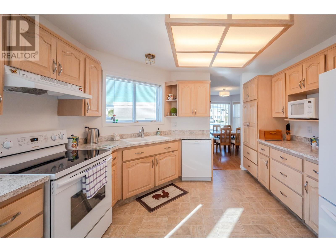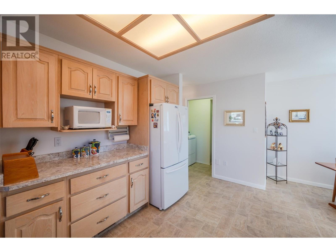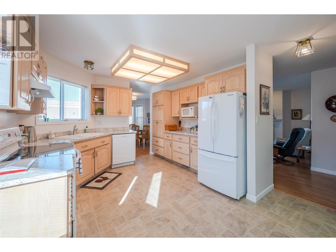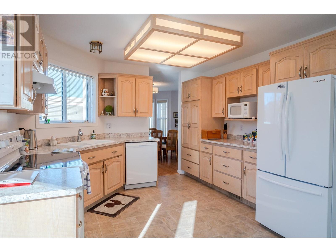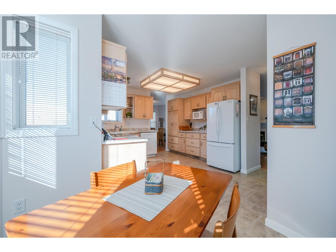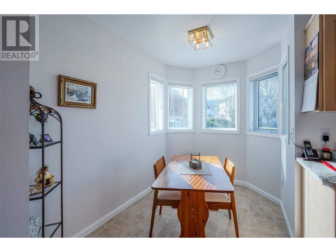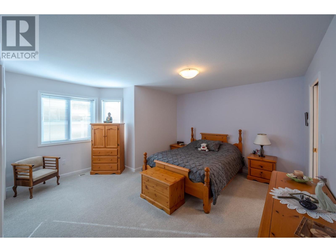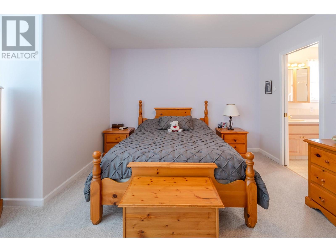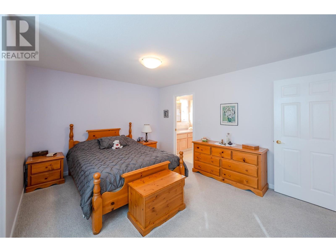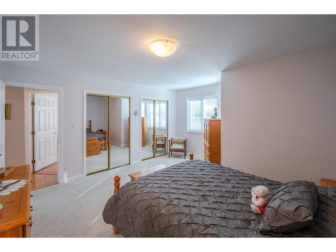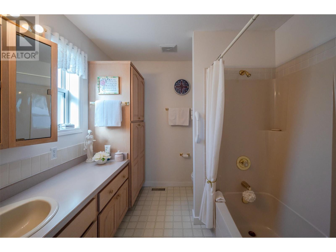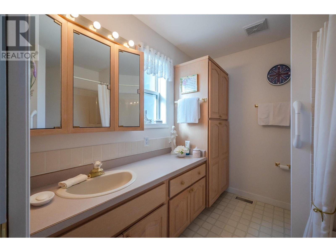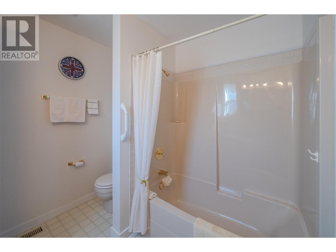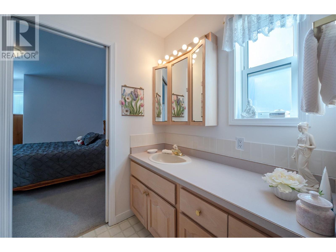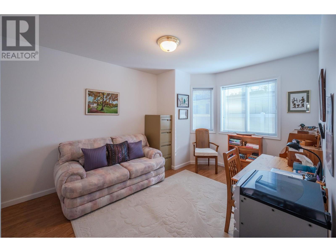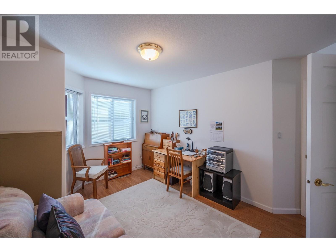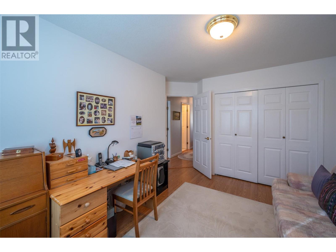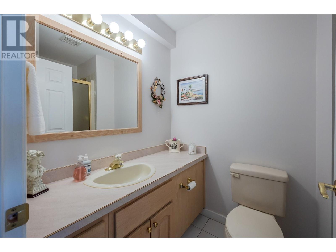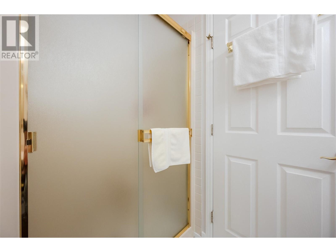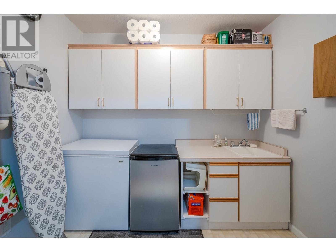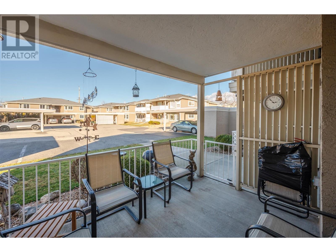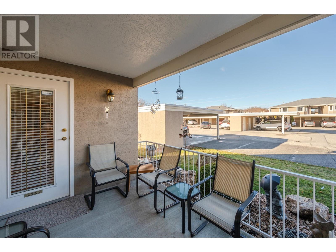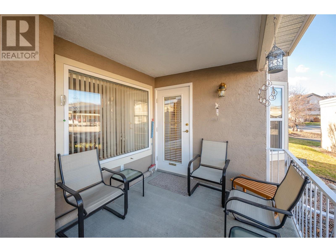3146 Paris Street Unit# 113 Penticton, British Columbia V2A 8K2
$499,000Maintenance,
$310 Monthly
Maintenance,
$310 MonthlyGROUND FLOOR, CORNER unit townhome with 2 bed, 2 FULL bath that is flooded with natural light at Peachwood Village. Spacious layout with large living room with gas fireplace leading to the dining room and covered patio. The kitchen has loads of cabinet space plus breakfast nook. The main bedroom has a PRIVATE 4 pce ensuite! There's a 2nd bedroom, 3 pce main bathroom, laundry room, and spacious mudroom. NEW plumbing, appliances, kitchen counters, and sink in the mudroom. Located walking distance to shopping, public transit, and Skaha Lake & Park. Carport with an adjoining storage room! 55+ only, 1 small pet with approval. By appointment only. Measurements approximate only - buyer to verify if important. (id:38892)
Property Details
| MLS® Number | 10304390 |
| Property Type | Single Family |
| Neigbourhood | Main South |
| Community Name | Peachwood Village |
| Amenities Near By | Golf Nearby, Public Transit, Airport, Park, Recreation, Schools, Shopping |
| Community Features | Pets Allowed, Pet Restrictions, Pets Allowed With Restrictions, Seniors Oriented |
| Features | Level Lot |
| Parking Space Total | 1 |
| Storage Type | Storage, Locker |
| View Type | Mountain View, View (panoramic) |
Building
| Bathroom Total | 2 |
| Bedrooms Total | 2 |
| Appliances | Refrigerator, Dishwasher, Dryer, Range - Electric, Microwave, Hood Fan, Washer, Washer & Dryer |
| Basement Type | Crawl Space |
| Constructed Date | 1991 |
| Construction Style Attachment | Attached |
| Cooling Type | Central Air Conditioning |
| Exterior Finish | Stucco |
| Fire Protection | Smoke Detector Only |
| Fireplace Fuel | Gas |
| Fireplace Present | Yes |
| Fireplace Type | Unknown |
| Flooring Type | Carpeted, Ceramic Tile, Laminate, Vinyl |
| Heating Type | Forced Air, See Remarks |
| Roof Material | Asphalt Shingle |
| Roof Style | Unknown |
| Stories Total | 1 |
| Size Interior | 1228 Sqft |
| Type | Row / Townhouse |
| Utility Water | Municipal Water |
Parking
| Covered |
Land
| Access Type | Easy Access |
| Acreage | No |
| Land Amenities | Golf Nearby, Public Transit, Airport, Park, Recreation, Schools, Shopping |
| Landscape Features | Landscaped, Level |
| Sewer | Municipal Sewage System |
| Size Total Text | Under 1 Acre |
| Zoning Type | Unknown |
Rooms
| Level | Type | Length | Width | Dimensions |
|---|---|---|---|---|
| Main Level | Foyer | 12'6'' x 4'11'' | ||
| Main Level | Mud Room | 8'5'' x 6'2'' | ||
| Main Level | Primary Bedroom | 14'2'' x 15'0'' | ||
| Main Level | Living Room | 14'11'' x 16'11'' | ||
| Main Level | Kitchen | 12'1'' x 13'6'' | ||
| Main Level | 4pc Ensuite Bath | 8' x 8' | ||
| Main Level | Dining Nook | 8'10'' x 6'7'' | ||
| Main Level | Dining Room | 11'10'' x 11'2'' | ||
| Main Level | Bedroom | 11'1'' x 13'8'' | ||
| Main Level | 3pc Bathroom | 5'1'' x 8' |
https://www.realtor.ca/real-estate/26511027/3146-paris-street-unit-113-penticton-main-south
Interested?
Contact us for more information

