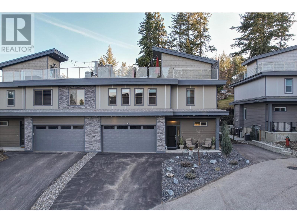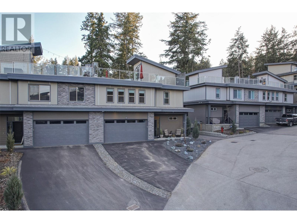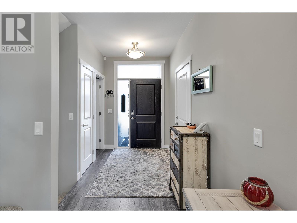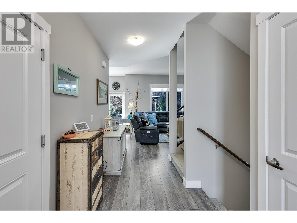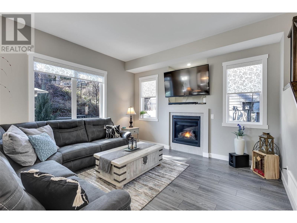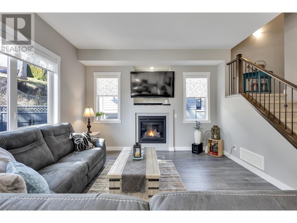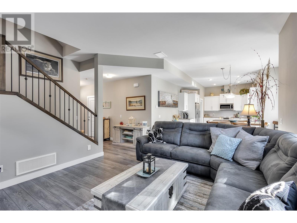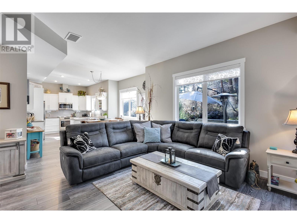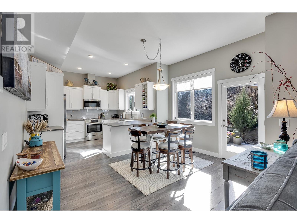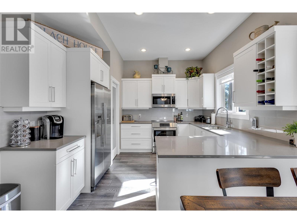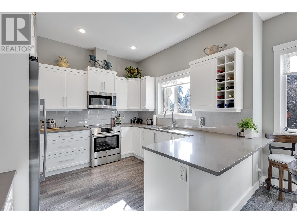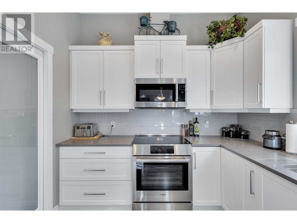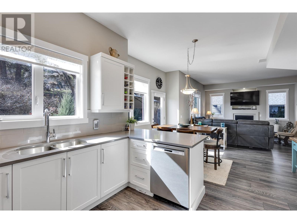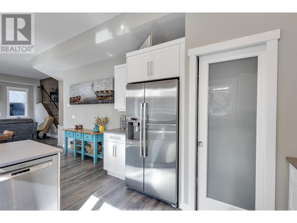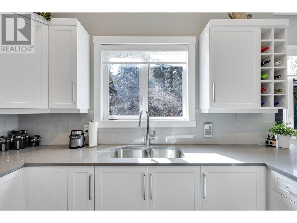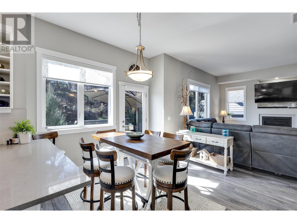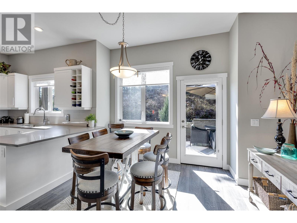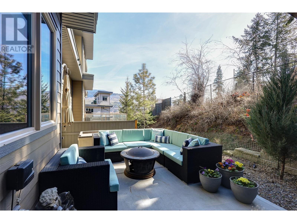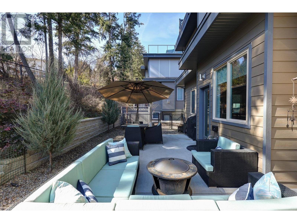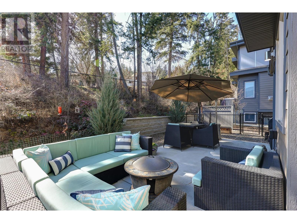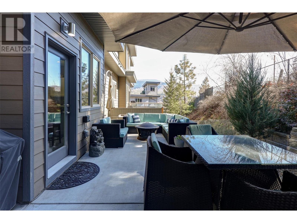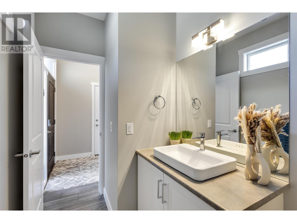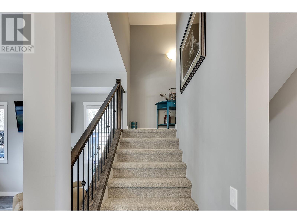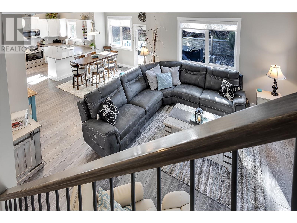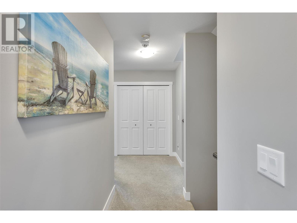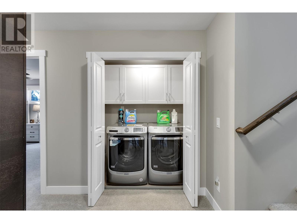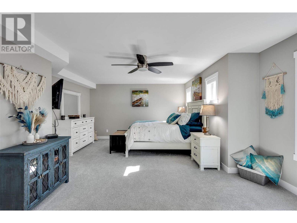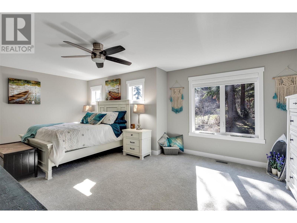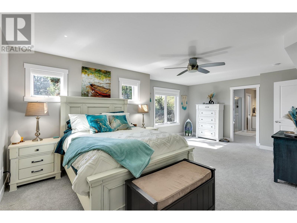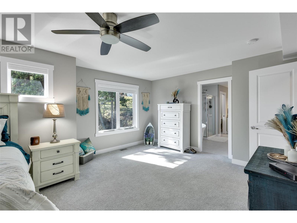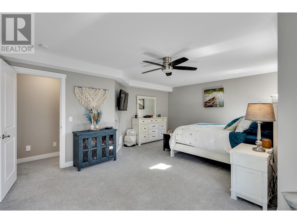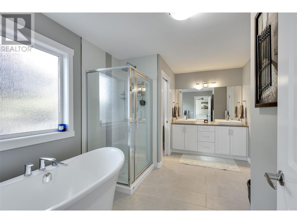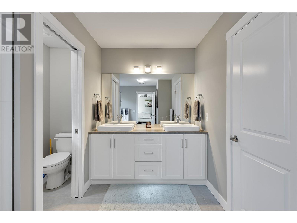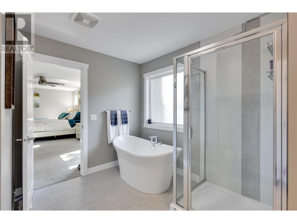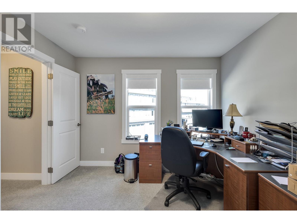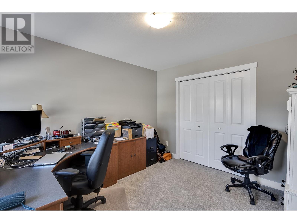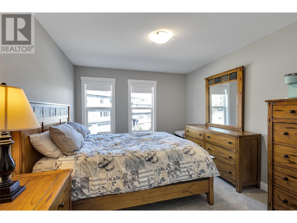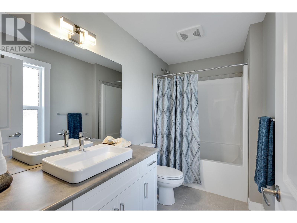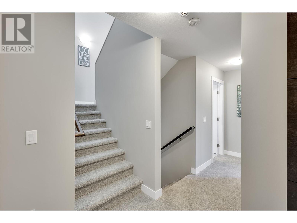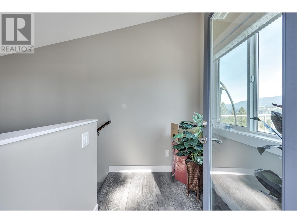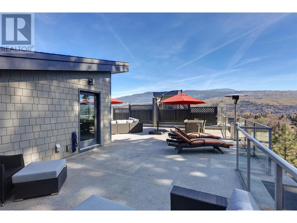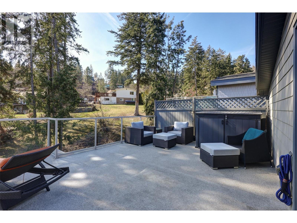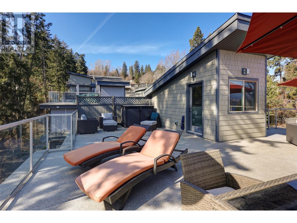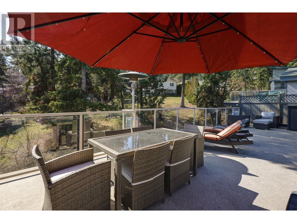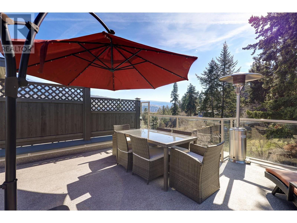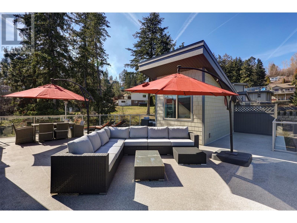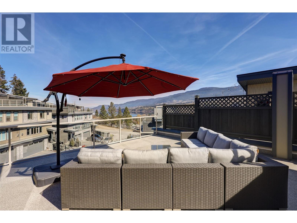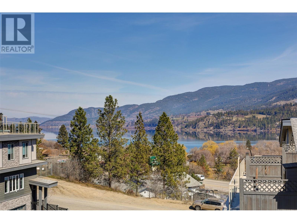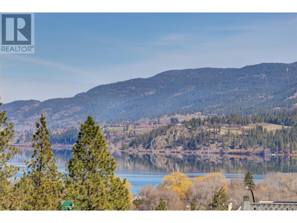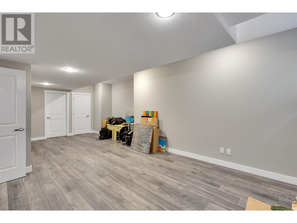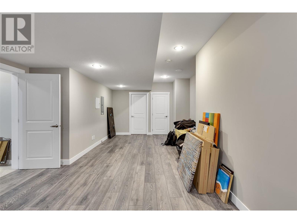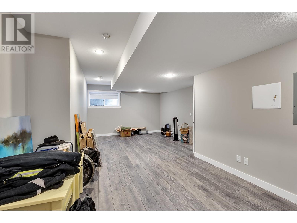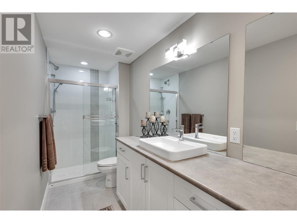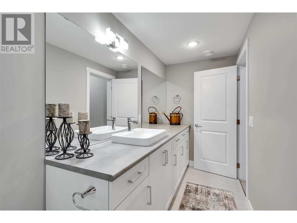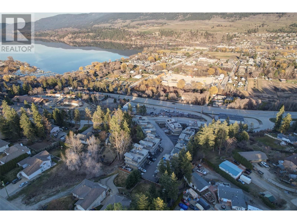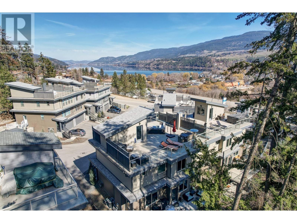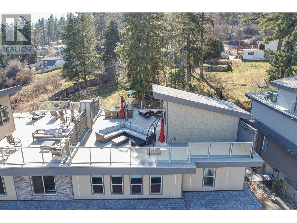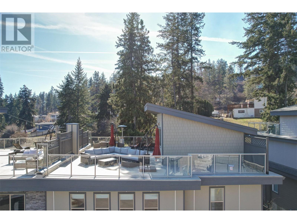2893 Robinson Road Unit# 6 Lake Country, British Columbia V4V 1H8
$879,900Maintenance, Reserve Fund Contributions, Insurance, Waste Removal
$250 Monthly
Maintenance, Reserve Fund Contributions, Insurance, Waste Removal
$250 MonthlyIndulge in modern living with this thoughtfully crafted and spacious townhome with an enviable rooftop patio perfect for hosting get-togethers while taking in the picturesque lake and valley views. This expansive rooftop deck spans approx. 1,100sqft, has natural gas hookup for endless bbqing. With 3 levels + rooftop deck, the layout is designed to truly feel at home with ample room for every day life. The chef-inspired kitchen feels inviting with loads of natural light and features an induction stove, light-toned cabinets, quartz countertops, and a generous walk-in pantry. Adjacent to the dining room, a sun-soaked patio awaits, providing plenty of space for outdoor furniture and has a natural gas hookup if cozying up around a gas fire table appeals to you! The living room showcases a gas fireplace, while a convenient half bathroom is just down the hall. Upstairs, the expansive primary bedroom with walk-in closet adjoins the ensuite and delights those bath lovers with a freestanding soaker tub. Two more sizeable bedrooms, laundry & full bathroom complete the upstairs. The lower level leads to a rec room or 4th bedroom, another full bathroom & extra storage space. The desirable ground level entry from the front door or sizeable double car garage means groceries need only be carried a short distance. The extended driveway allows for 2-3 more vehicles to park. Enjoy living the luxury of a well planned and constructed home! *PET FRIENDLY, no restrictions on pet size/weight (id:38892)
Property Details
| MLS® Number | 10307325 |
| Property Type | Single Family |
| Neigbourhood | Lake Country South West |
| Community Name | Lakeview Terraces |
| Amenities Near By | Golf Nearby, Airport, Park, Recreation, Schools, Shopping |
| Community Features | Pets Allowed, Rentals Allowed |
| Features | Cul-de-sac |
| Parking Space Total | 4 |
| Road Type | Cul De Sac |
| View Type | Lake View, Mountain View, View (panoramic) |
Building
| Bathroom Total | 4 |
| Bedrooms Total | 4 |
| Appliances | Refrigerator, Dishwasher, Microwave, Oven, Washer & Dryer |
| Basement Type | Full |
| Constructed Date | 2019 |
| Construction Style Attachment | Attached |
| Cooling Type | Central Air Conditioning |
| Exterior Finish | Stone, Composite Siding |
| Fire Protection | Controlled Entry, Smoke Detector Only |
| Fireplace Fuel | Gas |
| Fireplace Present | Yes |
| Fireplace Type | Unknown |
| Flooring Type | Hardwood |
| Half Bath Total | 1 |
| Heating Type | Forced Air, See Remarks |
| Roof Material | Asphalt Shingle,other |
| Roof Style | Unknown,unknown |
| Stories Total | 3 |
| Size Interior | 2539 Sqft |
| Type | Row / Townhouse |
| Utility Water | Municipal Water |
Parking
| Attached Garage | 2 |
Land
| Access Type | Easy Access, Highway Access |
| Acreage | No |
| Land Amenities | Golf Nearby, Airport, Park, Recreation, Schools, Shopping |
| Landscape Features | Underground Sprinkler |
| Sewer | Municipal Sewage System |
| Size Total Text | Under 1 Acre |
| Zoning Type | Unknown |
Rooms
| Level | Type | Length | Width | Dimensions |
|---|---|---|---|---|
| Second Level | 4pc Bathroom | 5'7'' x 10'1'' | ||
| Second Level | Bedroom | 11'9'' x 10'9'' | ||
| Second Level | Bedroom | 16'7'' x 13'0'' | ||
| Second Level | 5pc Ensuite Bath | 9'7'' x 14'8'' | ||
| Second Level | Primary Bedroom | 16'1'' x 21'0'' | ||
| Basement | Bedroom | 15'0'' x 26'7'' | ||
| Basement | 3pc Bathroom | 4'9'' x 14'2'' | ||
| Basement | Recreation Room | 15'0'' x 26'7'' | ||
| Main Level | Other | 19'9'' x 19'10'' | ||
| Main Level | 2pc Bathroom | 5'6'' x 9'0'' | ||
| Main Level | Dining Room | 13'6'' x 10'0'' | ||
| Main Level | Kitchen | 11'6'' x 10'11'' | ||
| Main Level | Living Room | 13'10'' x 17'5'' |
Interested?
Contact us for more information

