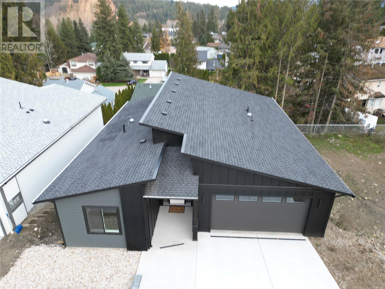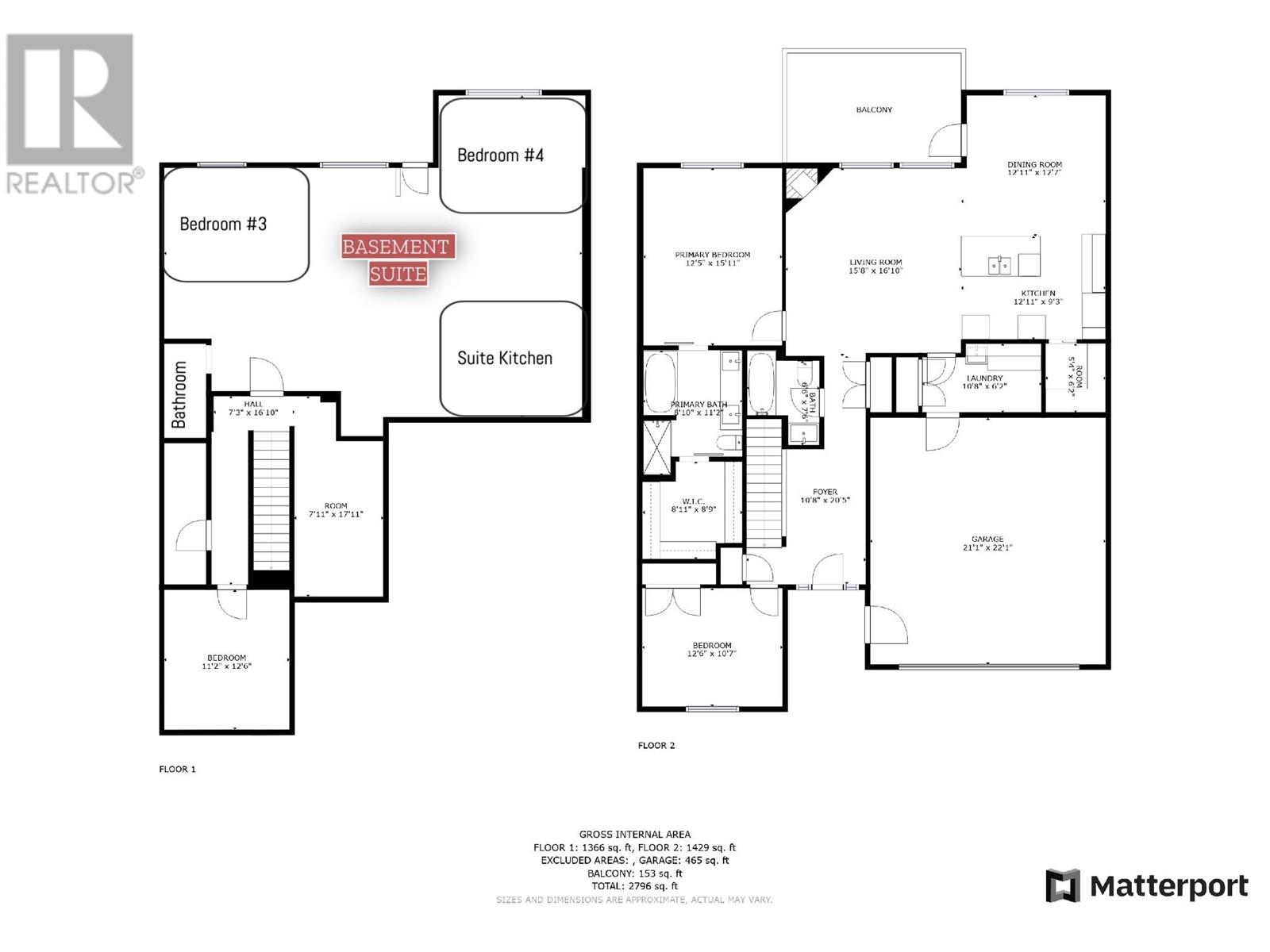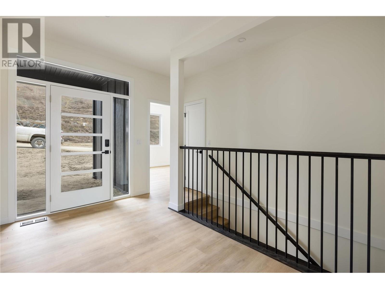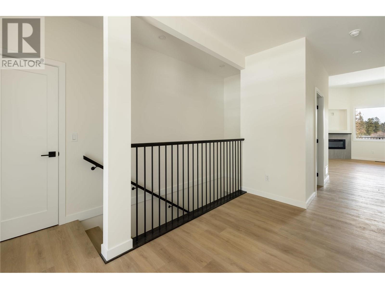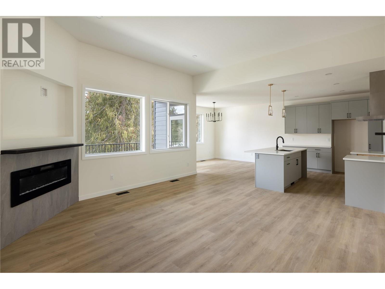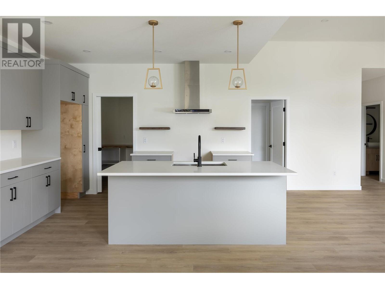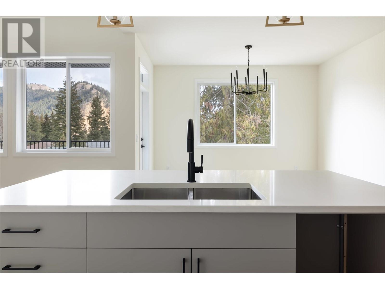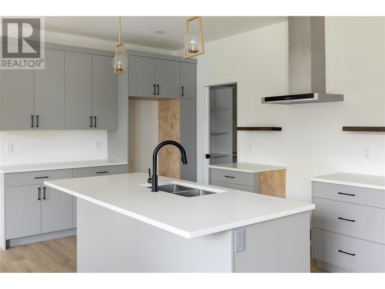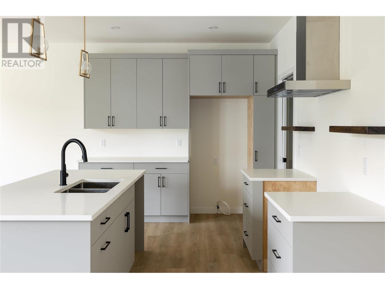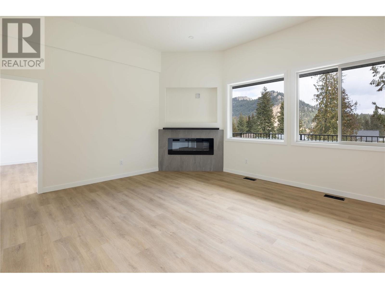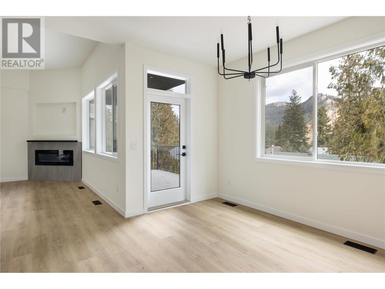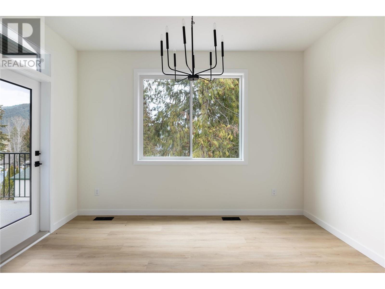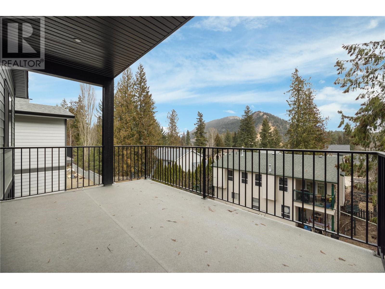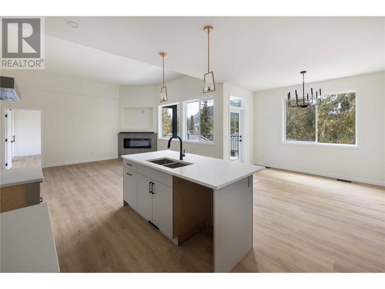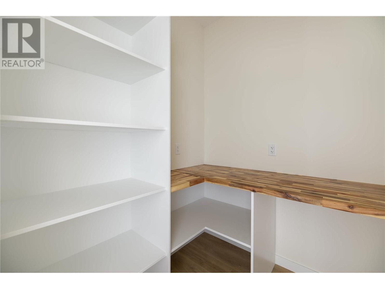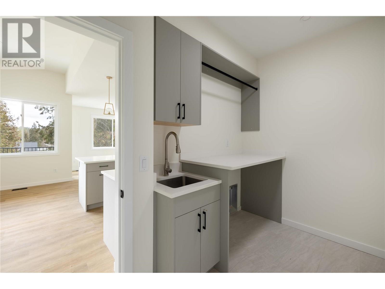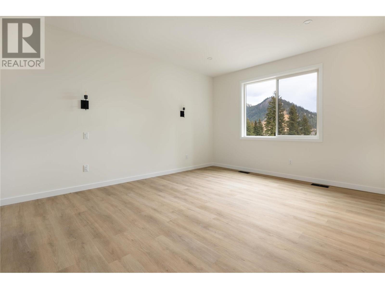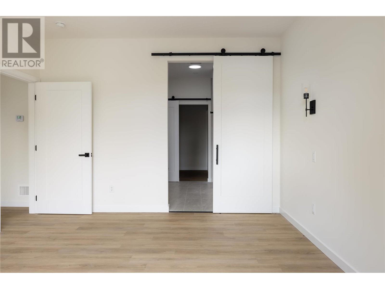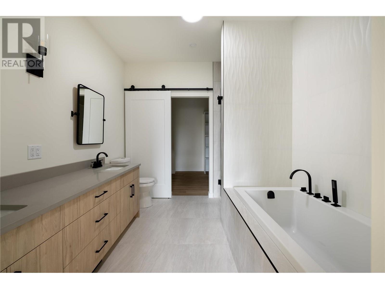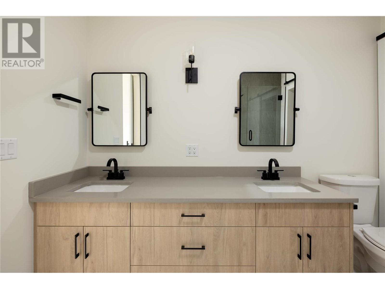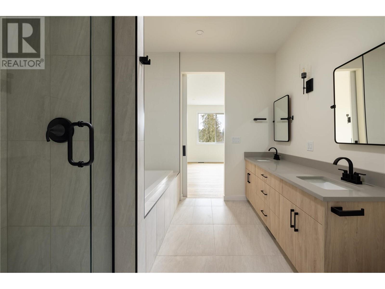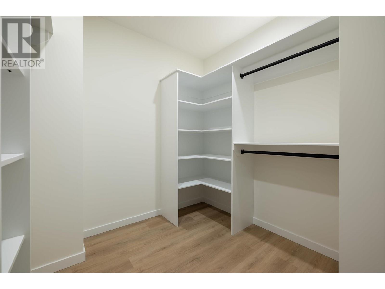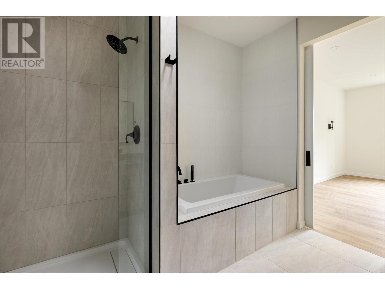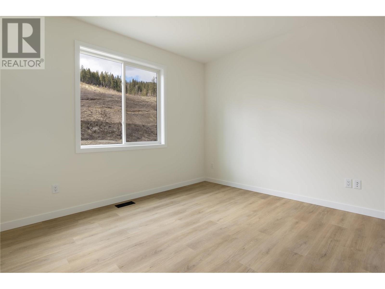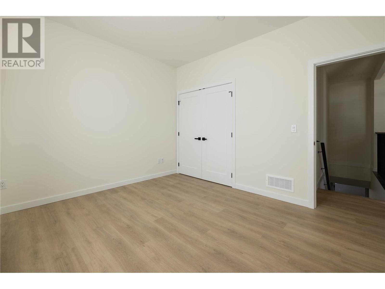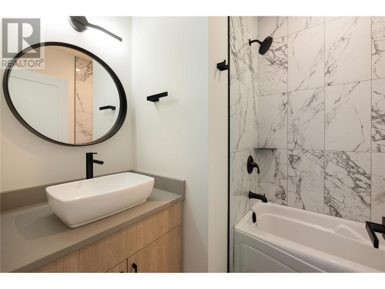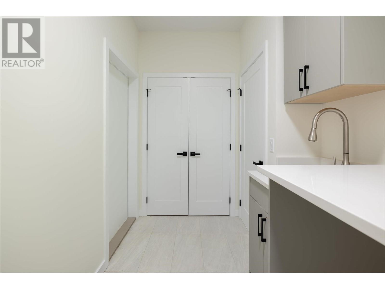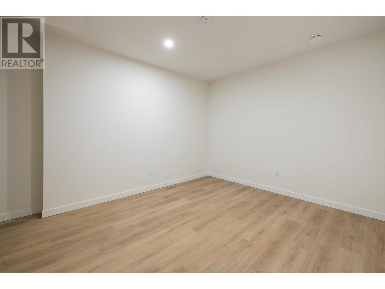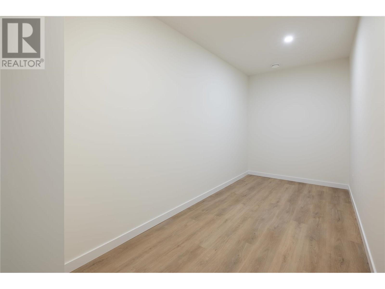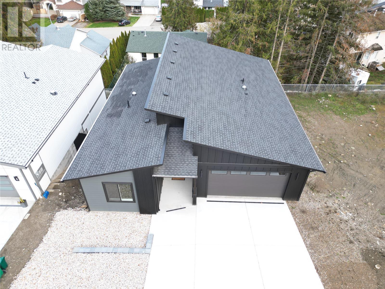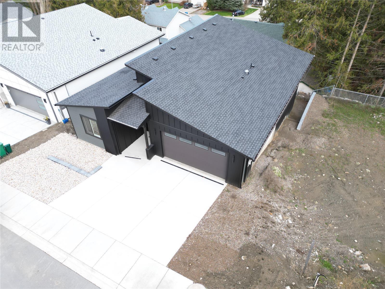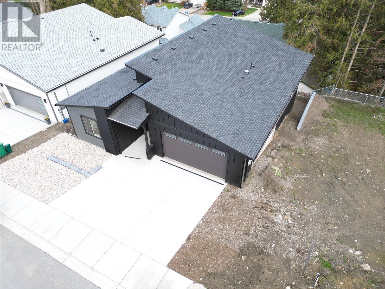4 Bedroom
3 Bathroom
3260 sqft
Ranch
Central Air Conditioning
Forced Air, See Remarks
$819,900
Brand new, true rancher walk-out home with a legal 2 bedroom suite. Vacant and ready for possession. This thoughtfully designed home is a testament to luxurious living, featuring expansive open spaces adorned with 11' ceilings and top-notch finishes. The home was designed with main level living for those in their retirement years and for a full size family. The 1900 square foot main living space has zero stairs with 2 bedrooms, 2 full bathrooms, a proper laundry room and double garage. The Master Suite is spectacular with a custom 8 foot sliding door that brings you into a 18X20 tastefully designed ensuite and walk-in closet. The huge quartz vanity has double sinks and the walk-in closet offers custom shelving. Your open concept main living space is bright with modern touches including a large corner fireplace, brass pendant lighting and custom woodwork. The kitchen features quartz counters and a walk-in pantry. The Dining Area walks out to your covered deck with mountain views. The basement offers a two bedroom suite plus two Dens connected to the main level separate from the suite (see floor plans in photos). This is a high quality built home built by BTE Construction who offers an excellent Home Warranty Program. Call the Listing Agent or your Agent to schedule a viewing. *New photos and virtual tour coming soon* (id:38892)
Property Details
|
MLS® Number
|
10288441 |
|
Property Type
|
Single Family |
|
Neigbourhood
|
Lumby Valley |
|
Community Features
|
Pets Allowed, Rentals Allowed |
|
Features
|
Central Island |
|
Parking Space Total
|
4 |
|
View Type
|
Mountain View, View (panoramic) |
Building
|
Bathroom Total
|
3 |
|
Bedrooms Total
|
4 |
|
Architectural Style
|
Ranch |
|
Basement Type
|
Full |
|
Constructed Date
|
2023 |
|
Construction Style Attachment
|
Detached |
|
Cooling Type
|
Central Air Conditioning |
|
Exterior Finish
|
Wood Siding |
|
Flooring Type
|
Laminate, Vinyl |
|
Heating Fuel
|
Electric |
|
Heating Type
|
Forced Air, See Remarks |
|
Roof Material
|
Asphalt Shingle |
|
Roof Style
|
Unknown |
|
Size Interior
|
3260 Sqft |
|
Type
|
House |
|
Utility Water
|
Municipal Water |
Parking
|
See Remarks
|
|
|
Attached Garage
|
2 |
Land
|
Acreage
|
No |
|
Sewer
|
Municipal Sewage System |
|
Size Frontage
|
55 Ft |
|
Size Irregular
|
0.12 |
|
Size Total
|
0.12 Ac|under 1 Acre |
|
Size Total Text
|
0.12 Ac|under 1 Acre |
|
Zoning Type
|
Unknown |
Rooms
| Level |
Type |
Length |
Width |
Dimensions |
|
Basement |
Den |
|
|
11'2'' x 12'6'' |
|
Basement |
Den |
|
|
7'11'' x 17'11'' |
|
Basement |
Bedroom |
|
|
10' x 10' |
|
Basement |
Bedroom |
|
|
10' x 10' |
|
Basement |
Full Bathroom |
|
|
6' x 6' |
|
Main Level |
Laundry Room |
|
|
10'8'' x 6'2'' |
|
Main Level |
Full Bathroom |
|
|
6'6'' x 7'6'' |
|
Main Level |
Other |
|
|
8'11'' x 8'9'' |
|
Main Level |
5pc Ensuite Bath |
|
|
8'10'' x 11'2'' |
|
Main Level |
Dining Room |
|
|
12'11'' x 12'7'' |
|
Main Level |
Pantry |
|
|
5'4'' x 6'2'' |
|
Main Level |
Kitchen |
|
|
12'11'' x 9'3'' |
|
Main Level |
Living Room |
|
|
15'8'' x 16'10'' |
|
Main Level |
Primary Bedroom |
|
|
12'5'' x 15'11'' |
|
Main Level |
Foyer |
|
|
10'8'' x 20'5'' |
|
Main Level |
Bedroom |
|
|
12'6'' x 10'6'' |
|
Main Level |
Other |
|
|
21'1'' x 22'1'' |
https://www.realtor.ca/real-estate/26292362/2741-cedar-ridge-street-lumby-lumby-valley

