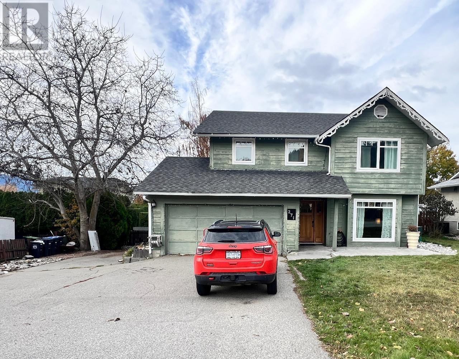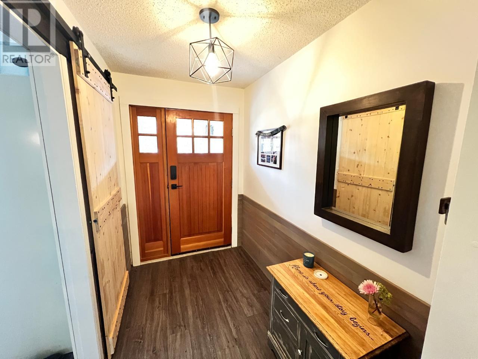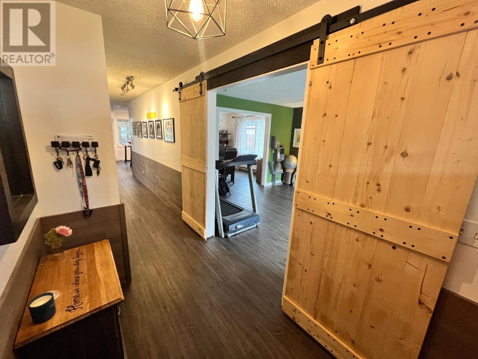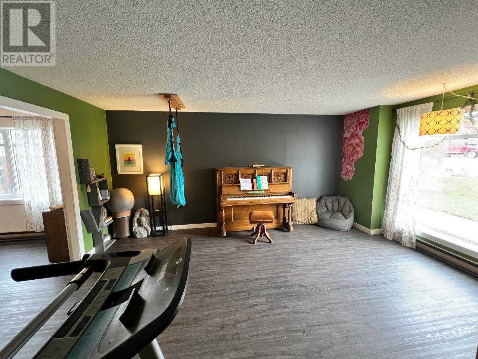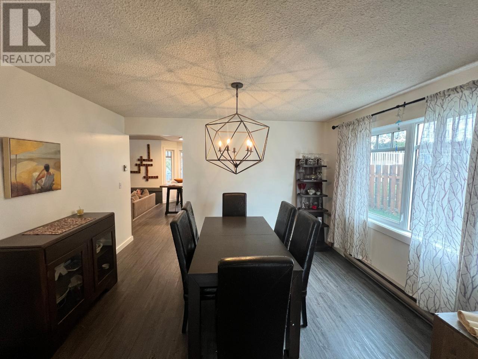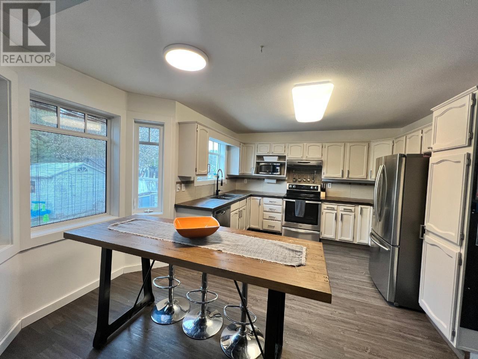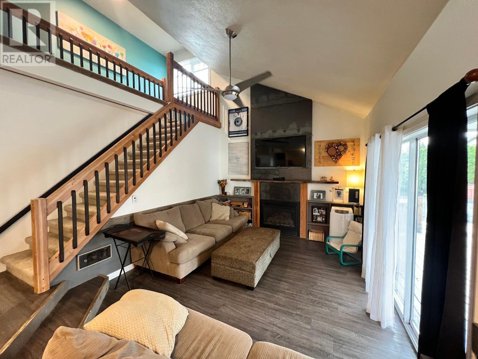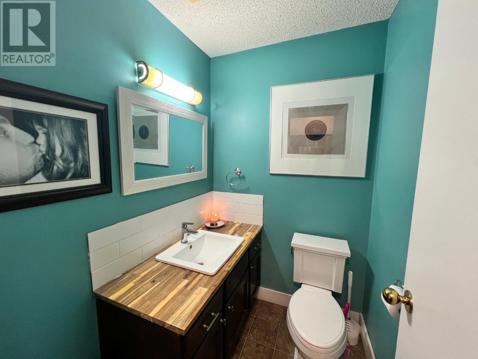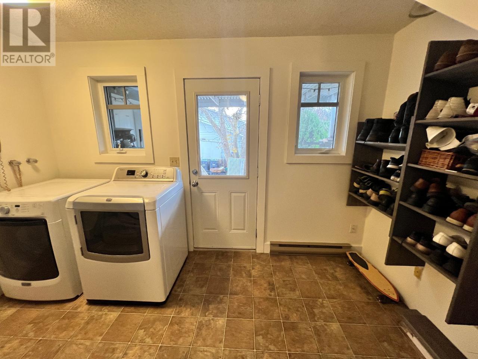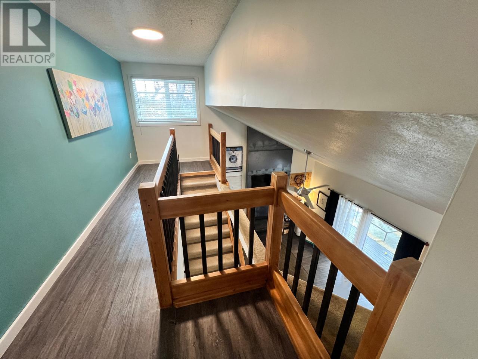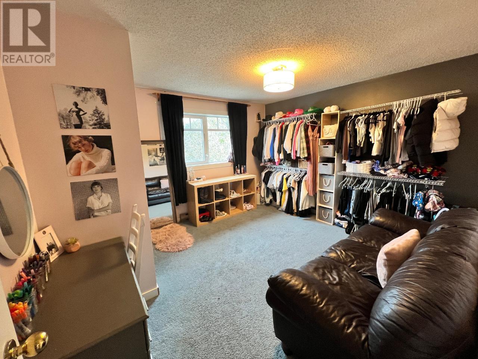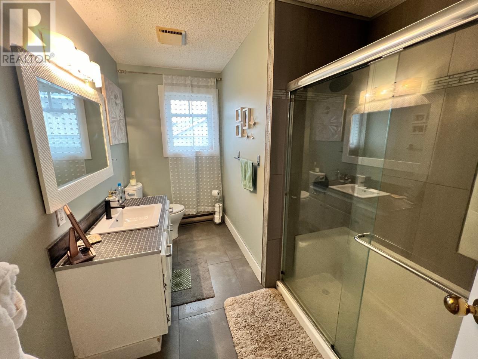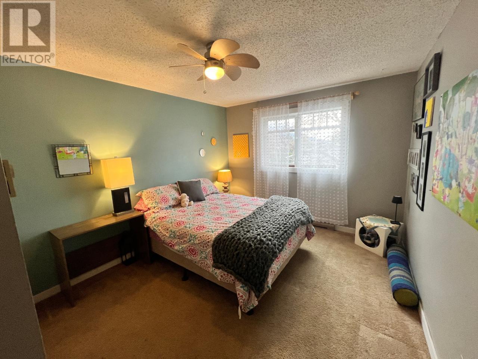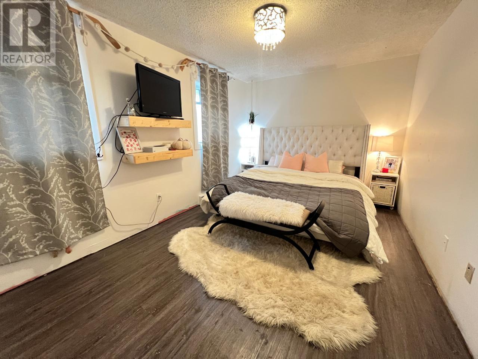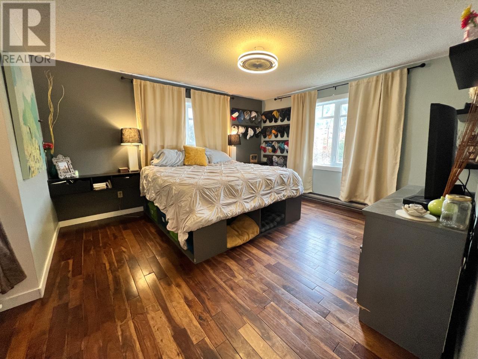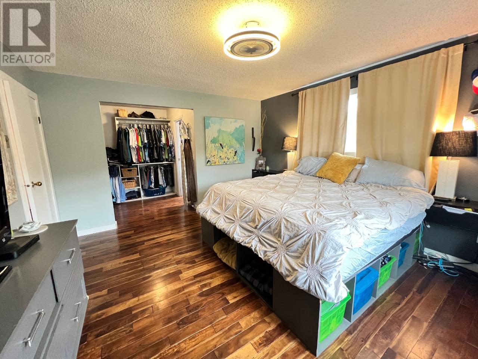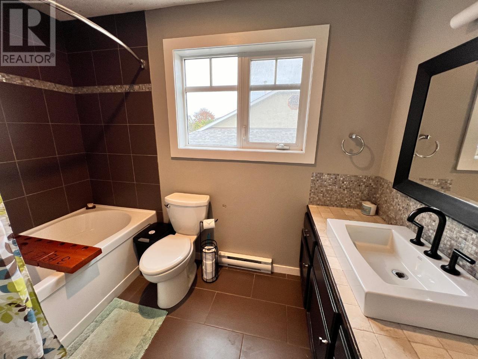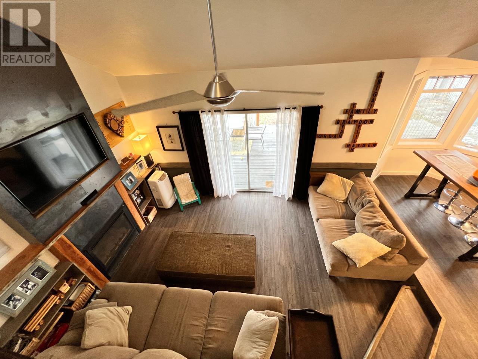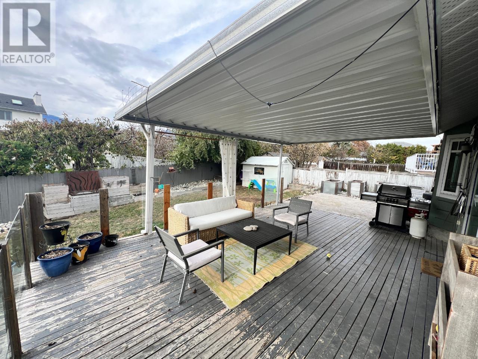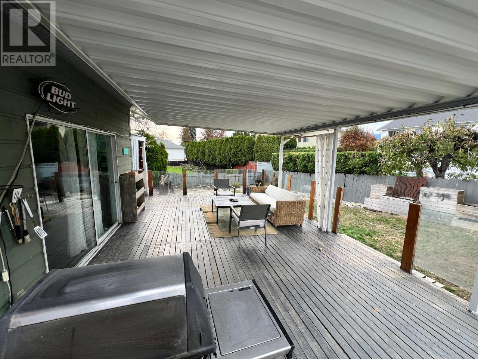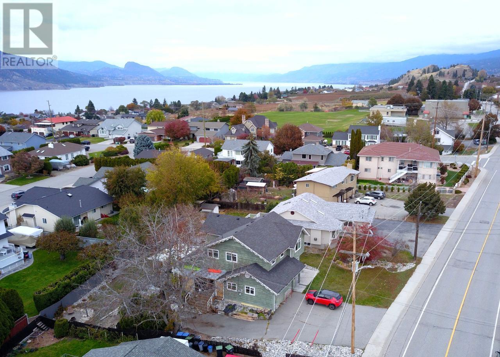4 Bedroom
3 Bathroom
2193 sqft
Fireplace
Baseboard Heaters, See Remarks
Level
$889,900
Welcome to this charming 4-bedroom, 3-bathroom family home nestled in a prime location in a highly desirable neighborhood near Uplands Elementary, widely recognized as the best elementary school in Penticton. The main floor boasts a well-appointed kitchen with a convenient breakfast nook. This open concept design flows seamlessly into the family room, creating a hub for family activities and entertaining. In addition you'll find a dedicated dining room and a spacious livingroom on the main floor. All four bedrooms are located on the upper floor, ensuring privacy and tranquility. The property features a 20x22' garage, providing ample space for parking and storage, an 8x10 sturdy metal shed adds to the storage options. A spacious deck is perfect for outdoor gatherings, barbecues, and relaxation. It extends the living space and the fully fenced backyard ensures privacy and safety for children and pets. It's a versatile space with endless possibilities. (id:38892)
Property Details
|
MLS® Number
|
201855 |
|
Property Type
|
Single Family |
|
Neigbourhood
|
Uplands/Redlands |
|
Amenities Near By
|
Schools |
|
Community Features
|
Family Oriented |
|
Features
|
Level Lot |
|
Parking Space Total
|
2 |
Building
|
Bathroom Total
|
3 |
|
Bedrooms Total
|
4 |
|
Appliances
|
Range, Refrigerator, Dishwasher, Dryer, Washer |
|
Constructed Date
|
1984 |
|
Construction Style Attachment
|
Detached |
|
Exterior Finish
|
Wood Siding |
|
Fireplace Fuel
|
Gas |
|
Fireplace Present
|
Yes |
|
Fireplace Type
|
Unknown |
|
Half Bath Total
|
1 |
|
Heating Fuel
|
Electric |
|
Heating Type
|
Baseboard Heaters, See Remarks |
|
Roof Material
|
Asphalt Shingle |
|
Roof Style
|
Unknown |
|
Stories Total
|
2 |
|
Size Interior
|
2193 Sqft |
|
Type
|
House |
|
Utility Water
|
Municipal Water |
Parking
Land
|
Access Type
|
Easy Access |
|
Acreage
|
No |
|
Fence Type
|
Fence |
|
Land Amenities
|
Schools |
|
Landscape Features
|
Level |
|
Sewer
|
Municipal Sewage System |
|
Size Irregular
|
0.23 |
|
Size Total
|
0.23 Ac|under 1 Acre |
|
Size Total Text
|
0.23 Ac|under 1 Acre |
|
Zoning Type
|
Unknown |
Rooms
| Level |
Type |
Length |
Width |
Dimensions |
|
Second Level |
Other |
|
|
7' x 7' |
|
Second Level |
Primary Bedroom |
|
|
13' x 14' |
|
Second Level |
4pc Ensuite Bath |
|
|
Measurements not available |
|
Second Level |
Bedroom |
|
|
15' x 10' |
|
Second Level |
Bedroom |
|
|
12' x 11' |
|
Second Level |
Bedroom |
|
|
13' x 12' |
|
Second Level |
3pc Bathroom |
|
|
Measurements not available |
|
Main Level |
Living Room |
|
|
16' x 13' |
|
Main Level |
Laundry Room |
|
|
12' x 7' |
|
Main Level |
Kitchen |
|
|
14' x 13' |
|
Main Level |
Family Room |
|
|
15' x 12' |
|
Main Level |
Foyer |
|
|
8' x 5' |
|
Main Level |
Dining Room |
|
|
11' x 13' |
|
Main Level |
2pc Bathroom |
|
|
Measurements not available |
https://www.realtor.ca/real-estate/26256391/271-middle-bench-road-penticton-uplandsredlands

