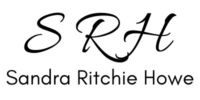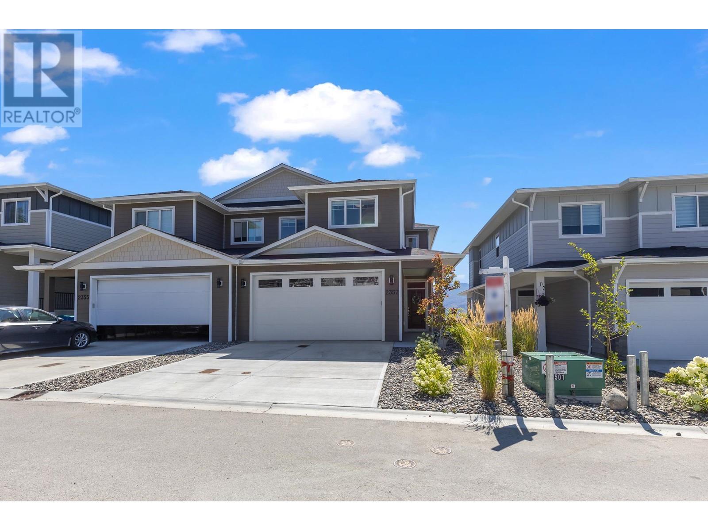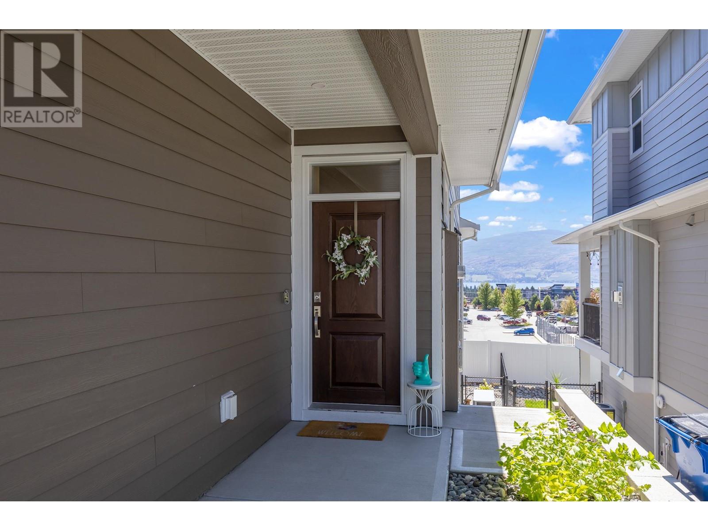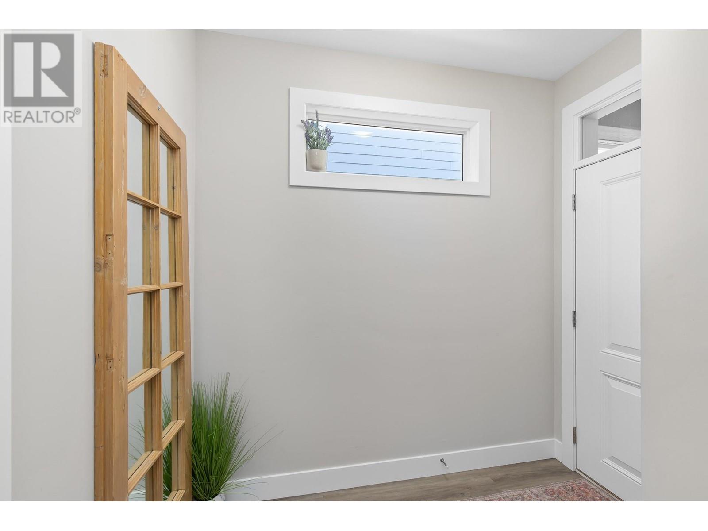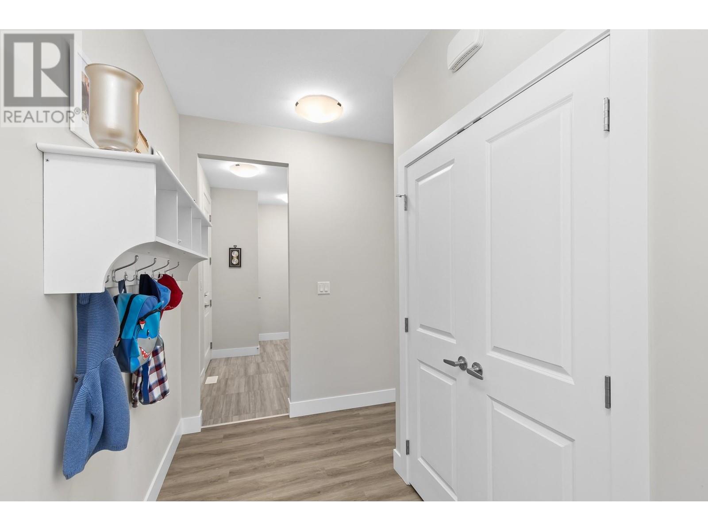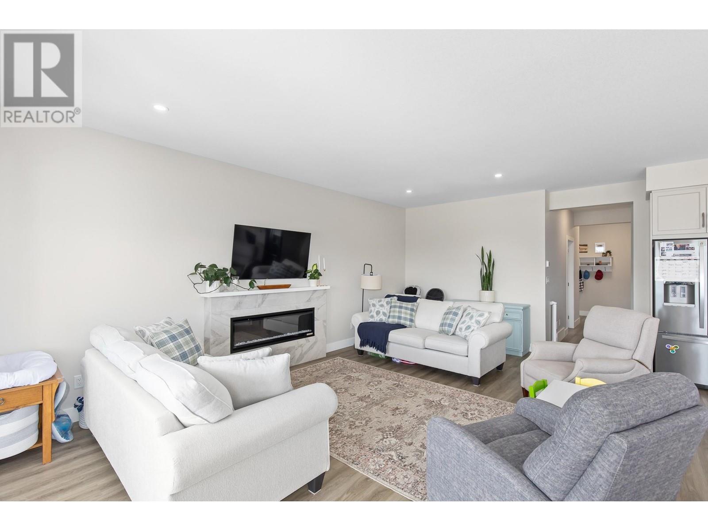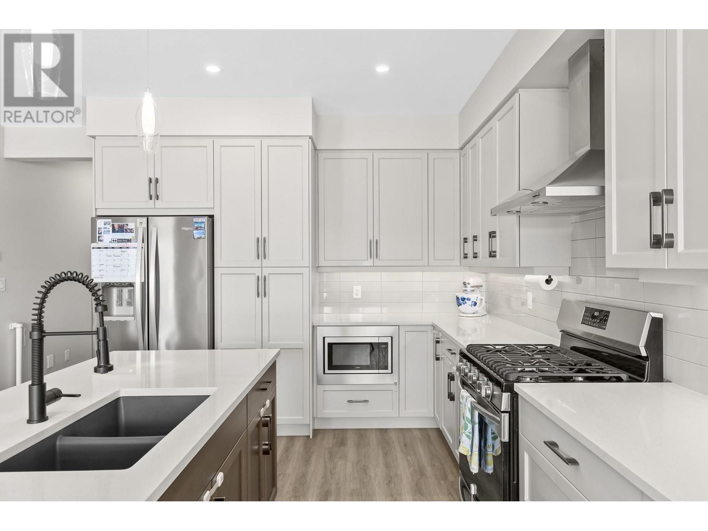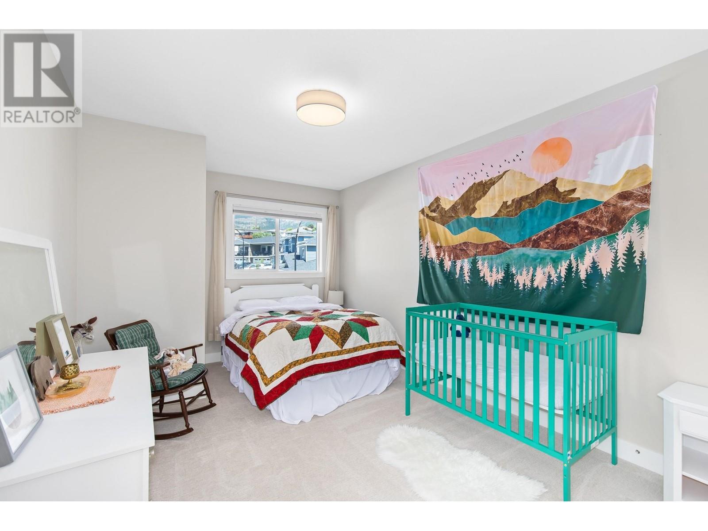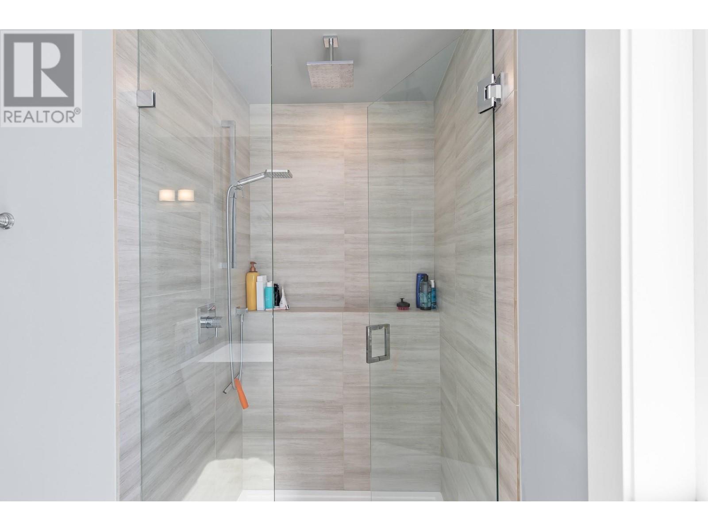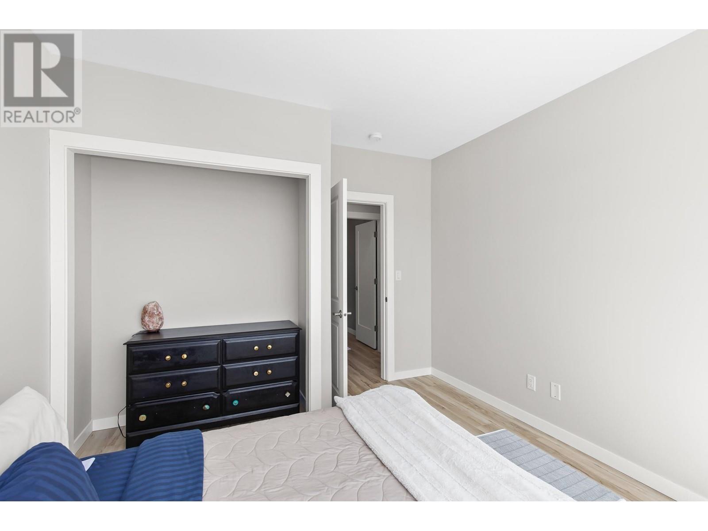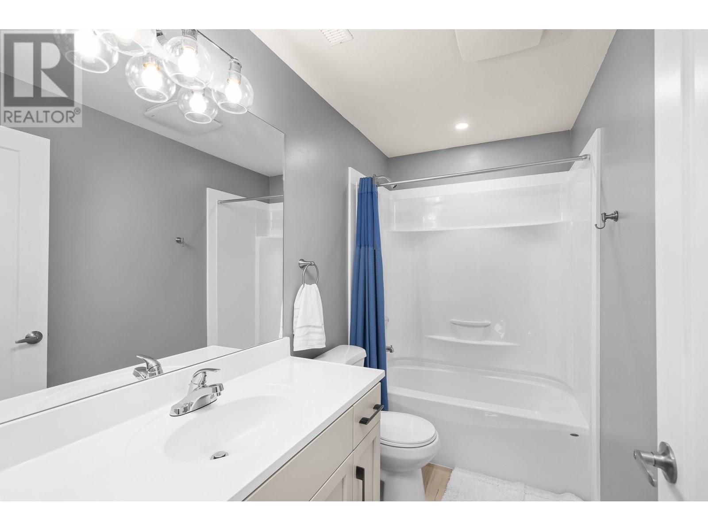2357 Hawks Boulevard Westbank, British Columbia V4T 0A7
$799,900Maintenance,
$129 Monthly
Maintenance,
$129 MonthlyWant a newer home with a lake view and over 3000 sqft but don't want to pay over $1M? How about less than $800K?! This spacious 2 storey with walkout basement offers all of that and more. NO PTT or spec tax and low HOA/strata fee of $129, with no extra lease payment (99 year prepaid head-lease). This is also a pet friendly neighbourhood allowing for 2 dogs or 2 cats or one of each (no vicious breeds). This well built 3250 sqft 5 bed 4 bath home comes fully equipped with all the luxuries from soft close kitchen cabinets, spacious primary ensuite with large soaker tub and even low maintenance synlawn in the back. Located amongst grocery stores, restaurants and more yet tucked away within a quiet family focused community this home is a great find for a great price. (id:38892)
Property Details
| MLS® Number | 10304289 |
| Property Type | Single Family |
| Neigbourhood | Westbank Centre |
| Community Name | Hawks Landing |
| Community Features | Pet Restrictions |
| Features | Central Island |
| Parking Space Total | 4 |
Building
| Bathroom Total | 4 |
| Bedrooms Total | 5 |
| Appliances | Refrigerator, Dishwasher, Dryer, Range - Gas, Washer |
| Basement Type | Full |
| Constructed Date | 2021 |
| Cooling Type | Central Air Conditioning |
| Exterior Finish | Composite Siding |
| Fireplace Fuel | Electric |
| Fireplace Present | Yes |
| Fireplace Type | Unknown |
| Flooring Type | Carpeted, Ceramic Tile |
| Half Bath Total | 1 |
| Heating Type | Forced Air, See Remarks |
| Roof Material | Asphalt Shingle |
| Roof Style | Unknown |
| Stories Total | 3 |
| Size Interior | 3256 Sqft |
| Type | Duplex |
| Utility Water | Municipal Water |
Parking
| Attached Garage | 2 |
Land
| Acreage | No |
| Fence Type | Fence |
| Landscape Features | Underground Sprinkler |
| Sewer | Municipal Sewage System |
| Size Frontage | 31 Ft |
| Size Total Text | Under 1 Acre |
| Zoning Type | Unknown |
Rooms
| Level | Type | Length | Width | Dimensions |
|---|---|---|---|---|
| Second Level | 5pc Bathroom | 8'8'' x 11'1'' | ||
| Second Level | Bedroom | 11'6'' x 17'6'' | ||
| Second Level | Bedroom | 11'2'' x 16'5'' | ||
| Second Level | Other | 7'4'' x 5'3'' | ||
| Second Level | 5pc Ensuite Bath | 11'2'' x 17'6'' | ||
| Second Level | Primary Bedroom | 12'9'' x 21'5'' | ||
| Basement | Utility Room | 11'7'' x 8'8'' | ||
| Basement | Family Room | 18'3'' x 38'11'' | ||
| Basement | 4pc Bathroom | 9'3'' x 5'1'' | ||
| Basement | Bedroom | 11'2'' x 13'3'' | ||
| Main Level | Laundry Room | 11'5'' x 9'3'' | ||
| Main Level | 2pc Bathroom | 6'3'' x 5'4'' | ||
| Main Level | Bedroom | 8'9'' x 9'9'' | ||
| Main Level | Foyer | 12'6'' x 7'11'' | ||
| Main Level | Dining Room | 11'2'' x 11'8'' | ||
| Main Level | Living Room | 13'3'' x 22'7'' | ||
| Main Level | Kitchen | 11'2'' x 14'11'' |
https://www.realtor.ca/real-estate/26508806/2357-hawks-boulevard-westbank-westbank-centre
Interested?
Contact us for more information
