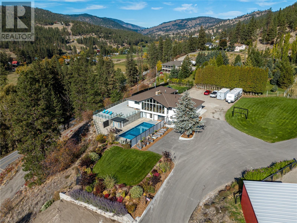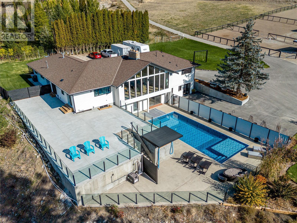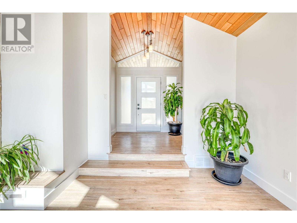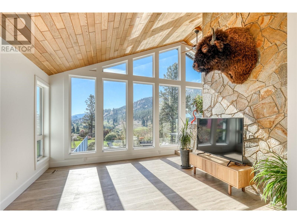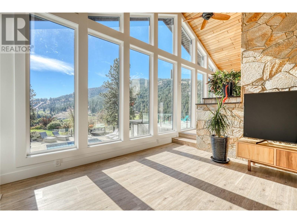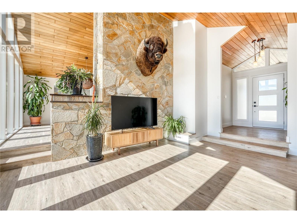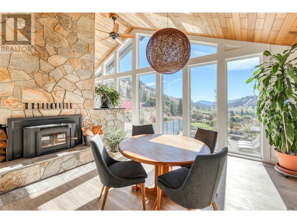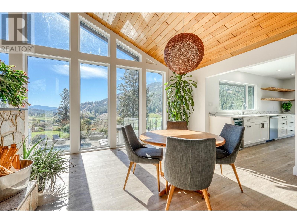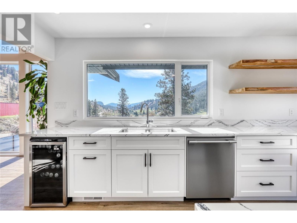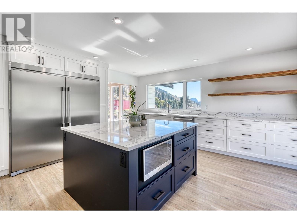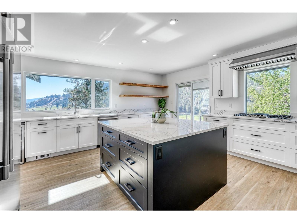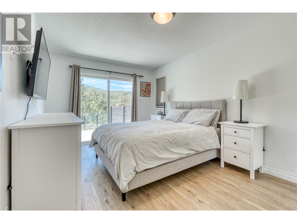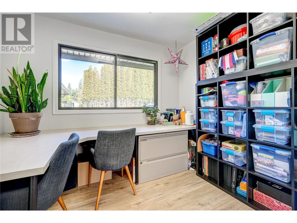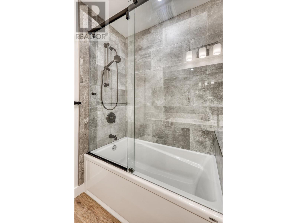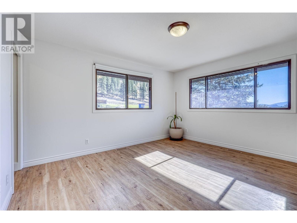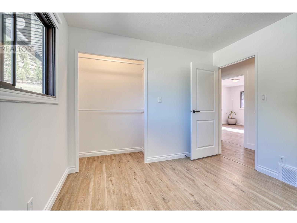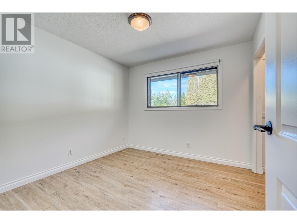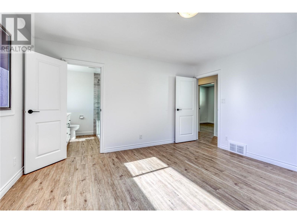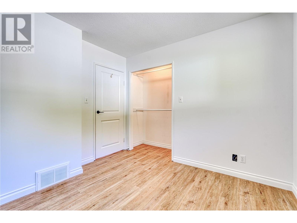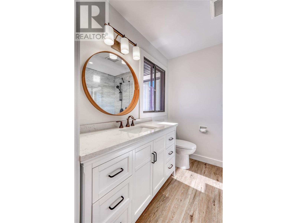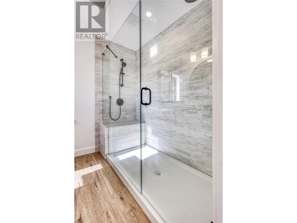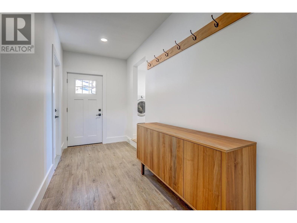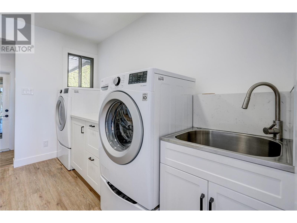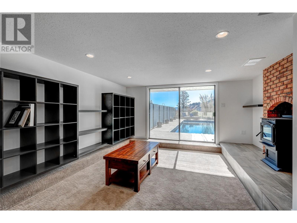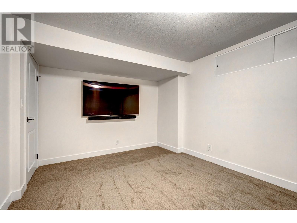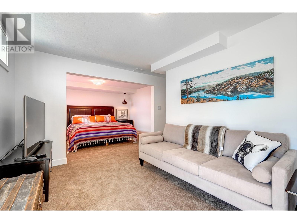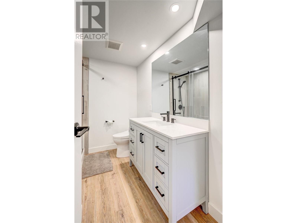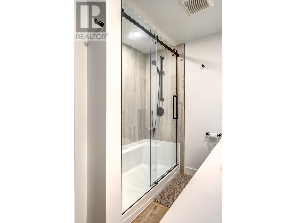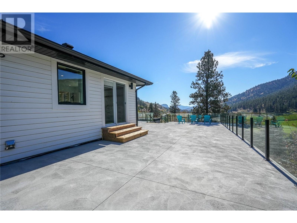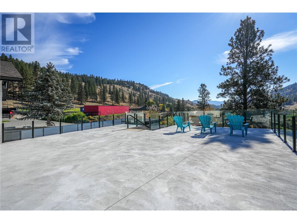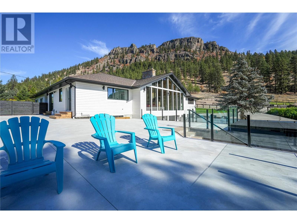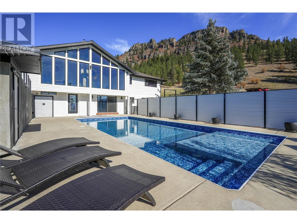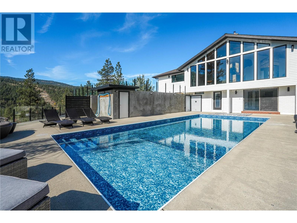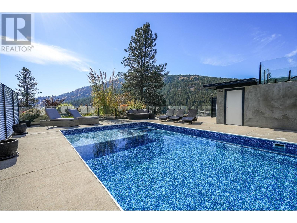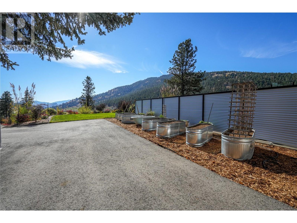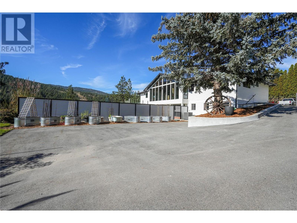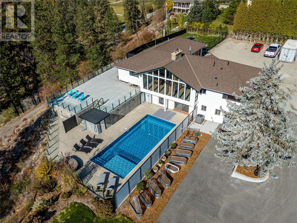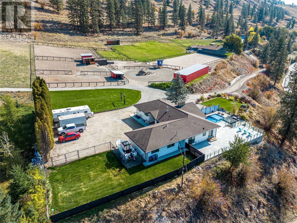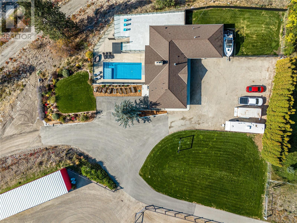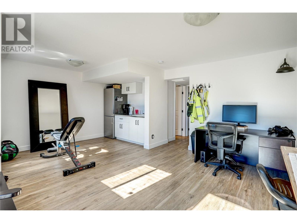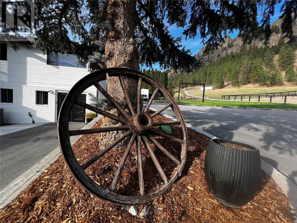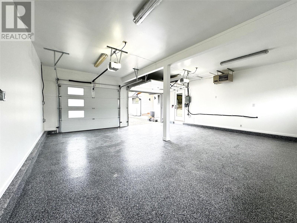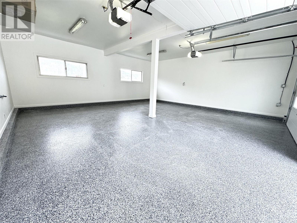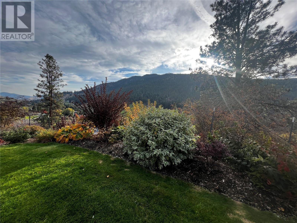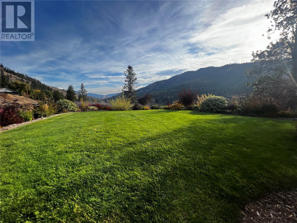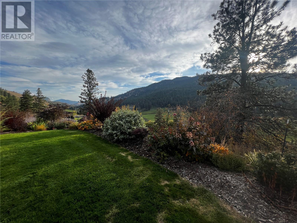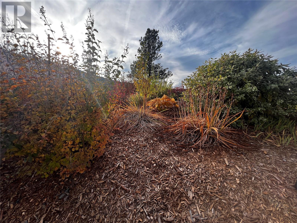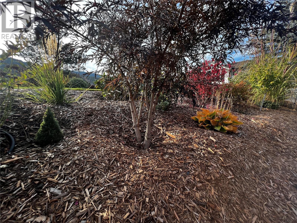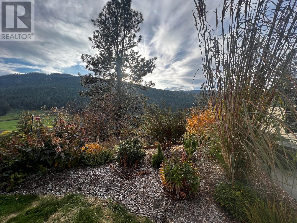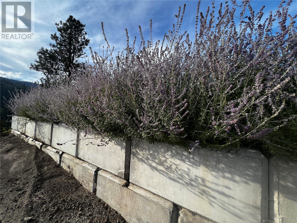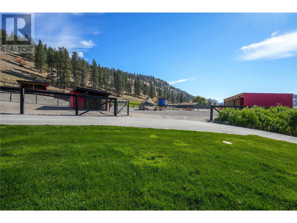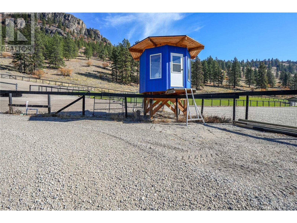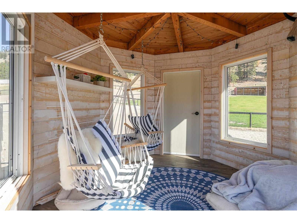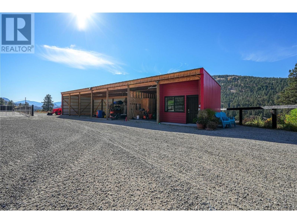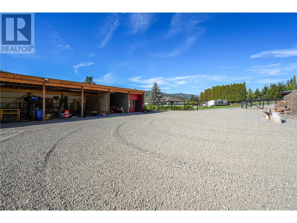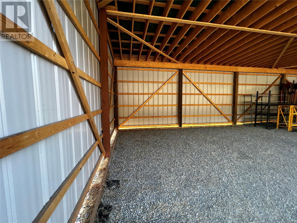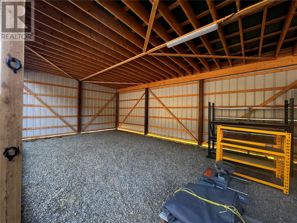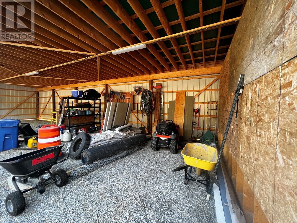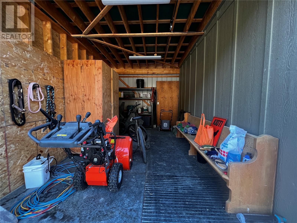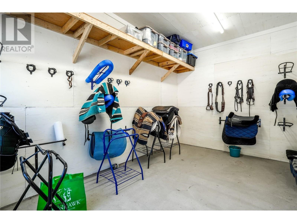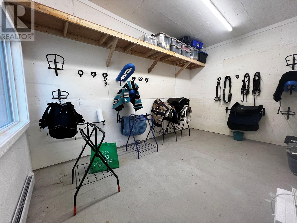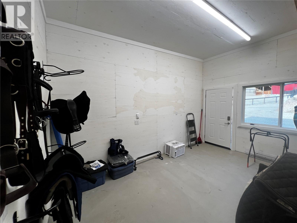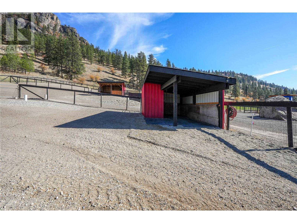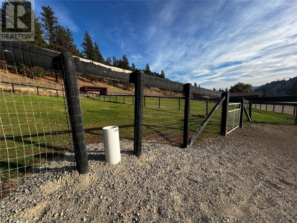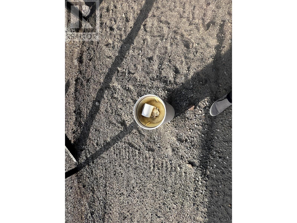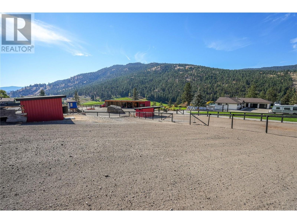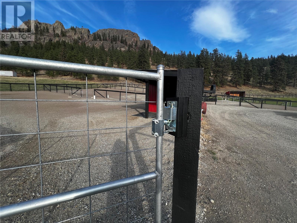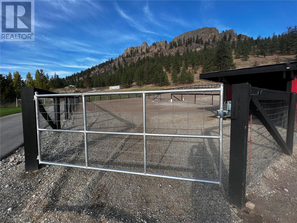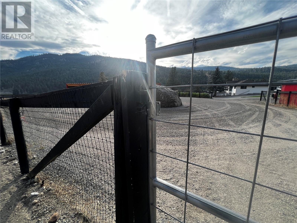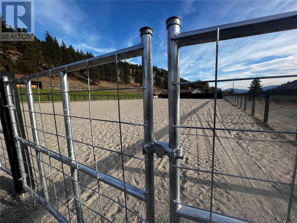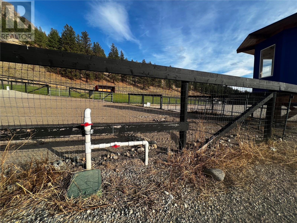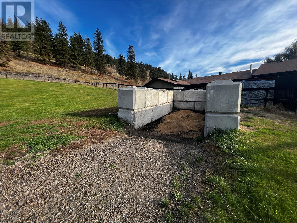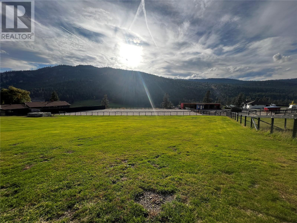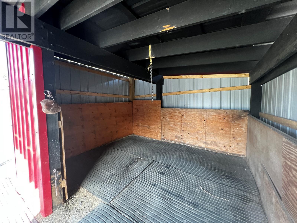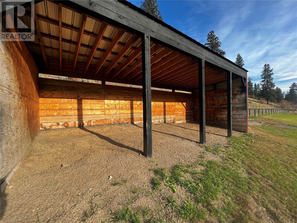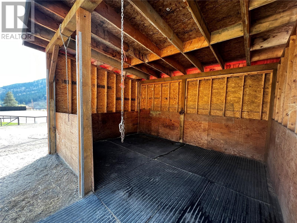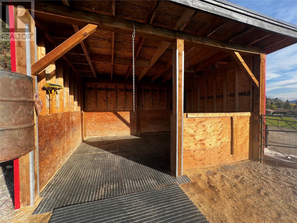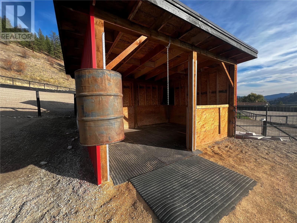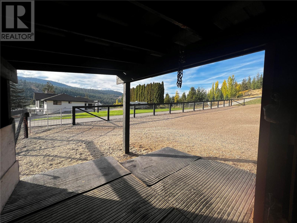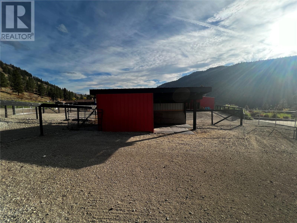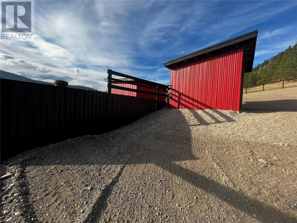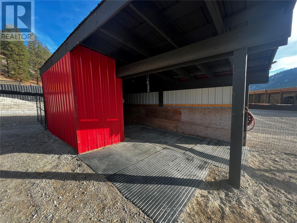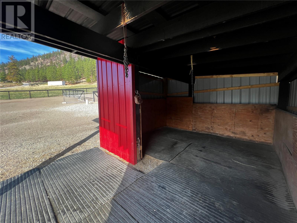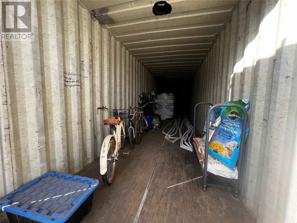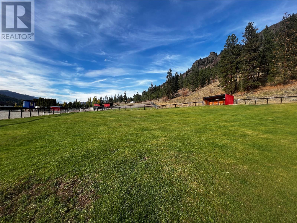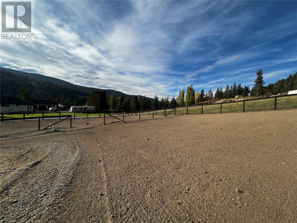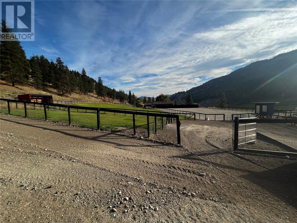5 Bedroom
3 Bathroom
3640 sqft
Inground Pool
Central Air Conditioning
Forced Air, See Remarks
Acreage
$2,585,000
Nestled on 14 sprawling acres, this property offers a breathtaking 6-bedroom plus den, extensively renovated home with vaulted ceilings & captivating valley views from every window. The stunning kitchen features stainless appliances, a full-size fridge and freezer, & a large kitchen island. Entertain on the expansive deck overlooking an inground pool, or work from the private office space with a full bath and kitchenette, complete with a separate entrance. For equestrian enthusiasts, the property offers a new outdoor sand arena, heated tack room, oversized shelters in large dry paddocks, a substantial hay barn, and 5' fencing. With ample parking, this extraordinary property promises both luxury and practicality. (id:38892)
Property Details
|
MLS® Number
|
10300733 |
|
Property Type
|
Agriculture |
|
Neigbourhood
|
Summerland Rural |
|
Farm Type
|
Unknown |
|
Parking Space Total
|
2 |
|
Pool Type
|
Inground Pool |
|
Storage Type
|
Feed Storage |
|
View Type
|
Mountain View |
Building
|
Bathroom Total
|
3 |
|
Bedrooms Total
|
5 |
|
Appliances
|
Refrigerator, Dishwasher, Dryer, Range - Gas, Microwave, Washer |
|
Constructed Date
|
1976 |
|
Cooling Type
|
Central Air Conditioning |
|
Fire Protection
|
Smoke Detector Only |
|
Heating Type
|
Forced Air, See Remarks |
|
Stories Total
|
2 |
|
Size Interior
|
3640 Sqft |
|
Type
|
Other |
|
Utility Water
|
Municipal Water |
Parking
|
See Remarks
|
|
|
Attached Garage
|
2 |
|
Heated Garage
|
|
|
R V
|
|
Land
|
Acreage
|
Yes |
|
Sewer
|
Septic Tank |
|
Size Irregular
|
14.14 |
|
Size Total
|
14.14 Ac|10 - 50 Acres |
|
Size Total Text
|
14.14 Ac|10 - 50 Acres |
|
Zoning Type
|
Unknown |
Rooms
| Level |
Type |
Length |
Width |
Dimensions |
|
Basement |
Other |
|
|
4'10'' x 7'3'' |
|
Basement |
Other |
|
|
13'8'' x 7'4'' |
|
Basement |
Office |
|
|
13'9'' x 12'7'' |
|
Basement |
Office |
|
|
8'0'' x 9'2'' |
|
Basement |
Office |
|
|
13'4'' x 12'3'' |
|
Basement |
Utility Room |
|
|
10'9'' x 8'11'' |
|
Basement |
Recreation Room |
|
|
14'3'' x 13'5'' |
|
Basement |
Other |
|
|
8'0'' x 7'10'' |
|
Basement |
Bedroom |
|
|
10'6'' x 13'3'' |
|
Basement |
Bedroom |
|
|
25'2'' x 13'4'' |
|
Basement |
3pc Bathroom |
|
|
6'8'' x 9'3'' |
|
Main Level |
Primary Bedroom |
|
|
13'0'' x 13'11'' |
|
Main Level |
Office |
|
|
9'10'' x 10'3'' |
|
Main Level |
Mud Room |
|
|
18'7'' x 5'9'' |
|
Main Level |
Living Room |
|
|
14'2'' x 17'7'' |
|
Main Level |
Laundry Room |
|
|
8'5'' x 10'3'' |
|
Main Level |
Kitchen |
|
|
16'6'' x 17'8'' |
|
Main Level |
Dining Room |
|
|
14'11'' x 13'10'' |
|
Main Level |
Bedroom |
|
|
16'8'' x 10'3'' |
|
Main Level |
Bedroom |
|
|
10'2'' x 10'2'' |
|
Main Level |
4pc Bathroom |
|
|
7'2'' x 5'10'' |
|
Main Level |
3pc Ensuite Bath |
|
|
7'3'' x 7'6'' |
https://www.realtor.ca/real-estate/26316005/21815-garnet-valley-road-summerland-summerland-rural

