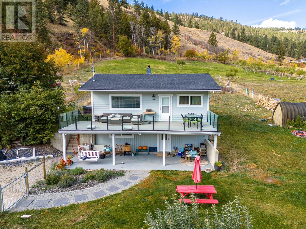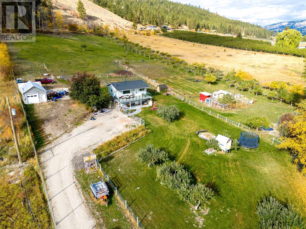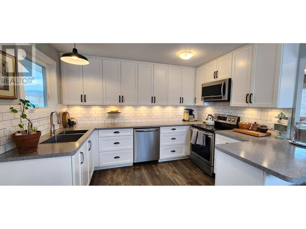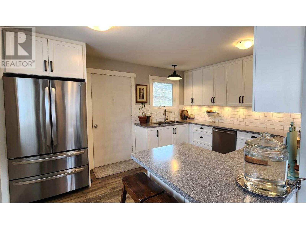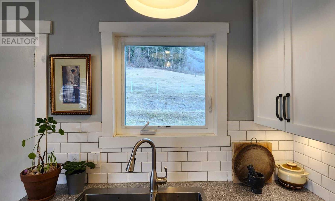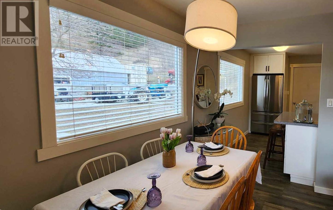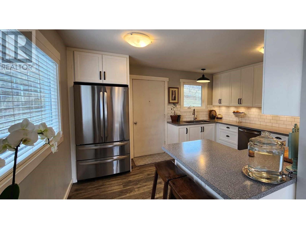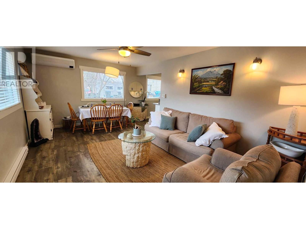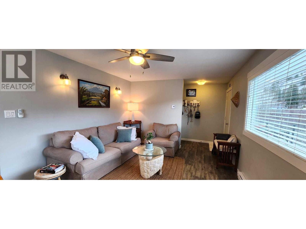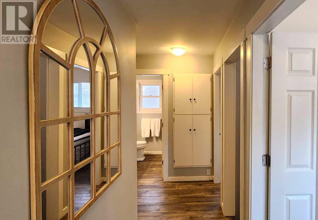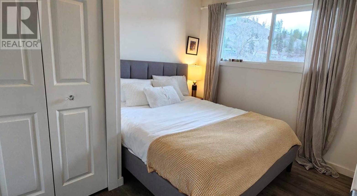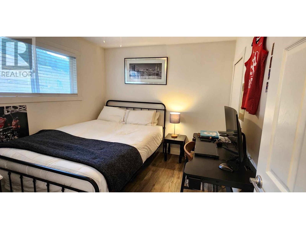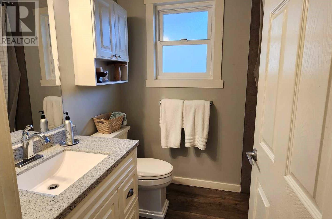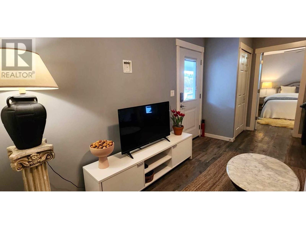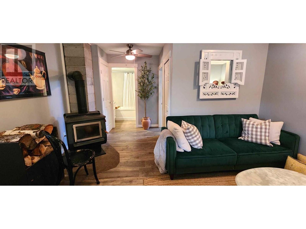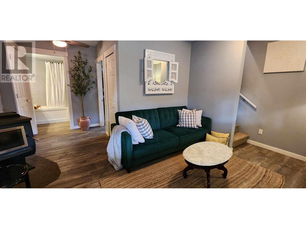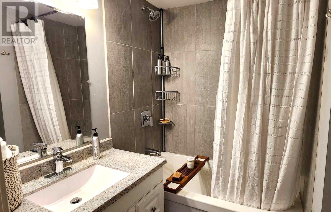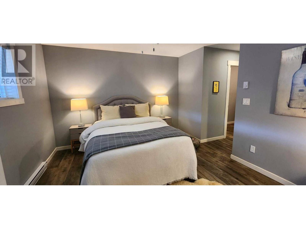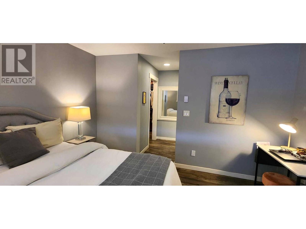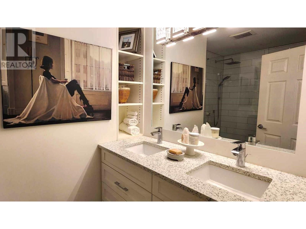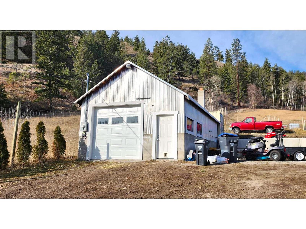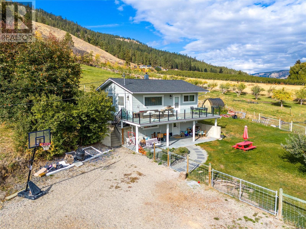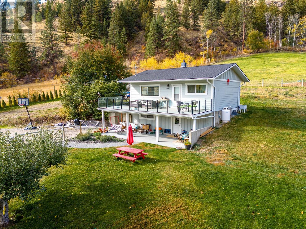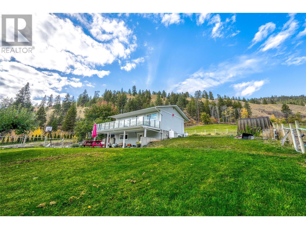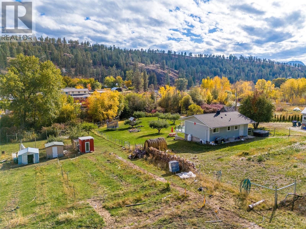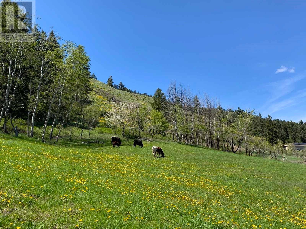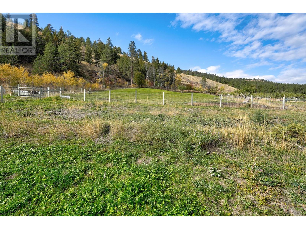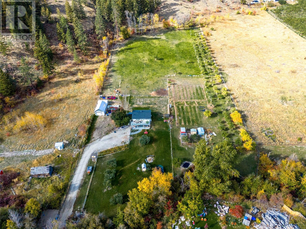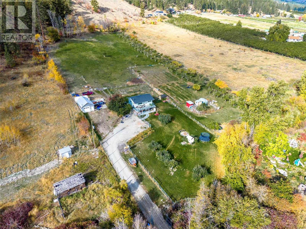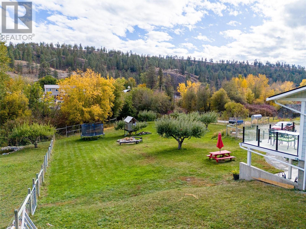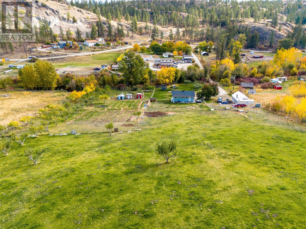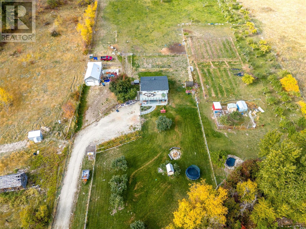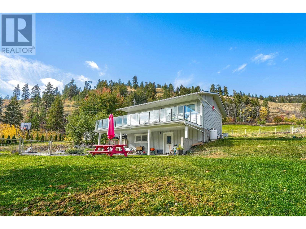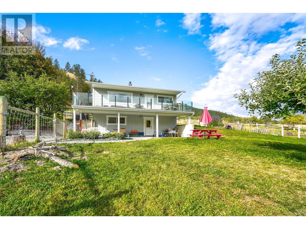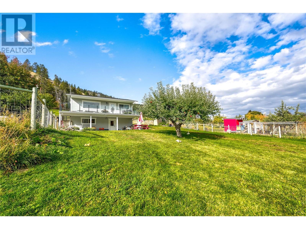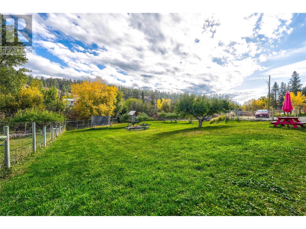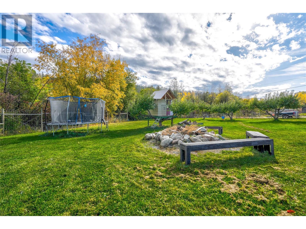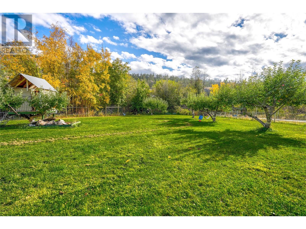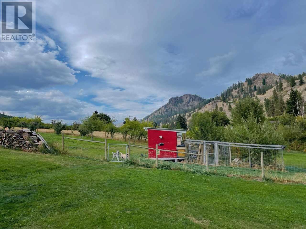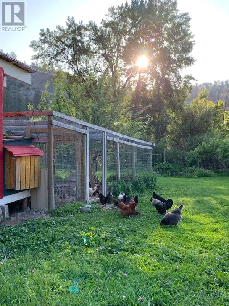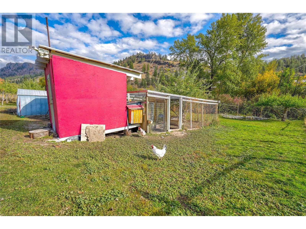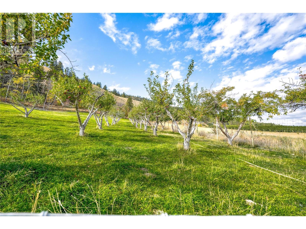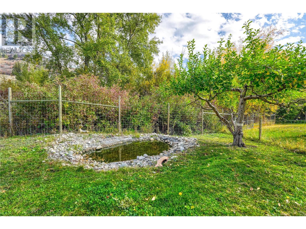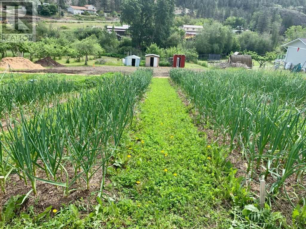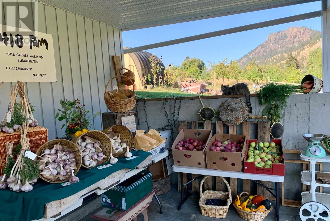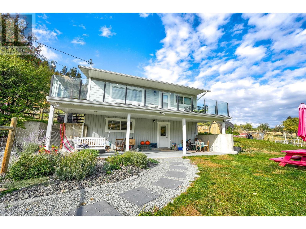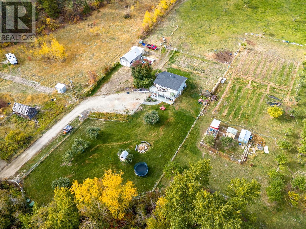4 Bedroom
3 Bathroom
1536 sqft
Heat Pump
Baseboard Heaters
Waterfront On Creek
Acreage
$1,299,000
Nestled on a serene 4.01-acre property, this private oasis offers a blend of rural tranquility and modern comfort. Perfect for those seeking a peaceful retreat without sacrificing convenience, this updated 4-bedroom, 3-bathroom home boasts a plethora of upgrades, including a new kitchen, vinyl plank flooring and pex plumbing. The spacious master suite features an ensuite bath and a sizable walk-in closet. With a cozy Blaze King Wood stove providing warmth and hot water on demand, comfort is ensured year-round. Step outside onto the deck to admire the expansive fenced yard and property enjoy morning coffee or wine and a sunset, ideal for children and pets. A secure 8-foot deer fence surrounds the property, providing peace of mind. Additionally, a detached 18’x32’ workshop/garage with 200-amp service and a furnace offers ample space for hobbies and storage. With breathtaking views and endless possibilities, this home is a true sanctuary for those seeking a blend of rural living and modern convenience. (id:38892)
Property Details
|
MLS® Number
|
10306851 |
|
Property Type
|
Single Family |
|
Neigbourhood
|
Summerland Rural |
|
Parking Space Total
|
1 |
|
Water Front Type
|
Waterfront On Creek |
Building
|
Bathroom Total
|
3 |
|
Bedrooms Total
|
4 |
|
Appliances
|
Refrigerator, Dishwasher, Oven - Electric, Microwave, Washer/dryer Stack-up |
|
Constructed Date
|
1969 |
|
Construction Style Attachment
|
Detached |
|
Cooling Type
|
Heat Pump |
|
Heating Fuel
|
Electric |
|
Heating Type
|
Baseboard Heaters |
|
Stories Total
|
2 |
|
Size Interior
|
1536 Sqft |
|
Type
|
House |
|
Utility Water
|
Municipal Water |
Parking
|
See Remarks
|
|
|
Detached Garage
|
1 |
|
Heated Garage
|
|
Land
|
Acreage
|
Yes |
|
Sewer
|
Septic Tank |
|
Size Irregular
|
4.01 |
|
Size Total
|
4.01 Ac|1 - 5 Acres |
|
Size Total Text
|
4.01 Ac|1 - 5 Acres |
|
Surface Water
|
Creeks |
|
Zoning Type
|
Agricultural |
Rooms
| Level |
Type |
Length |
Width |
Dimensions |
|
Second Level |
Laundry Room |
|
|
3' x 3' |
|
Second Level |
4pc Bathroom |
|
|
Measurements not available |
|
Second Level |
Family Room |
|
|
9'10'' x 14' |
|
Second Level |
Primary Bedroom |
|
|
11'5'' x 12'9'' |
|
Second Level |
Bedroom |
|
|
8' x 9' |
|
Second Level |
4pc Ensuite Bath |
|
|
Measurements not available |
|
Main Level |
Workshop |
|
|
18' x 32' |
|
Main Level |
Kitchen |
|
|
11'4'' x 13'4'' |
|
Main Level |
Dining Room |
|
|
6' x 11'8'' |
|
Main Level |
Living Room |
|
|
11'8'' x 12' |
|
Main Level |
Bedroom |
|
|
8' x 9'4'' |
|
Main Level |
Bedroom |
|
|
9'4'' x 9'8'' |
|
Main Level |
4pc Bathroom |
|
|
Measurements not available |
https://www.realtor.ca/real-estate/26613396/18418-garnet-valley-road-summerland-summerland-rural

