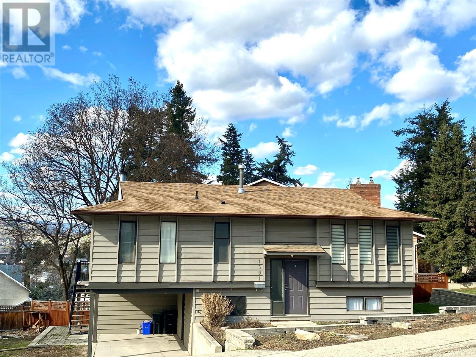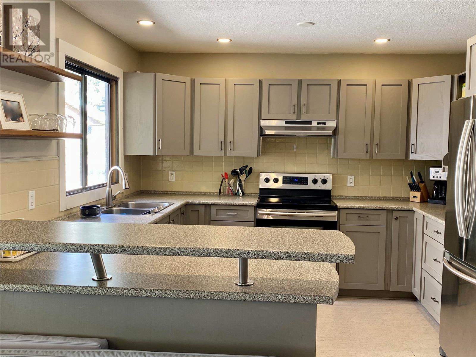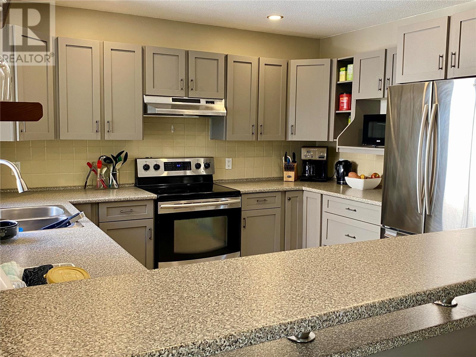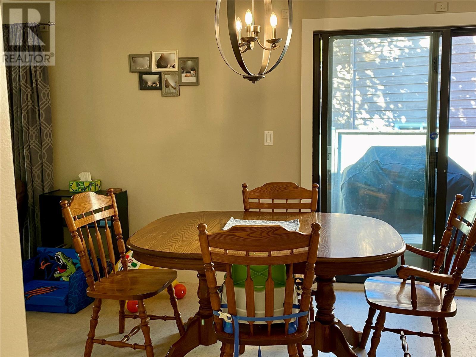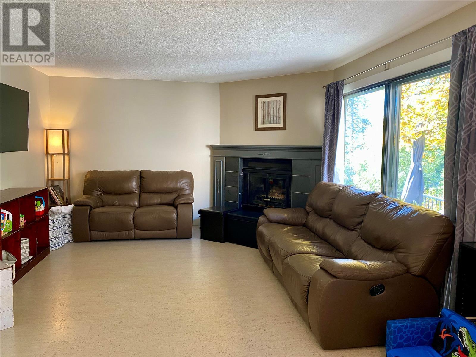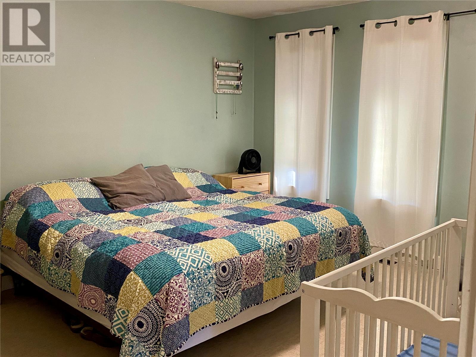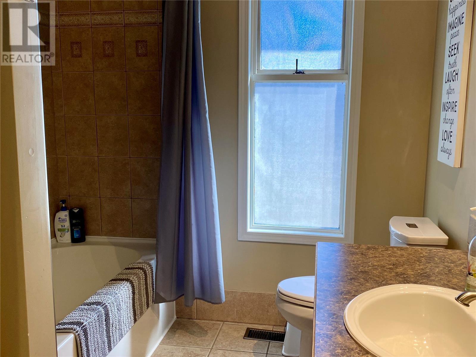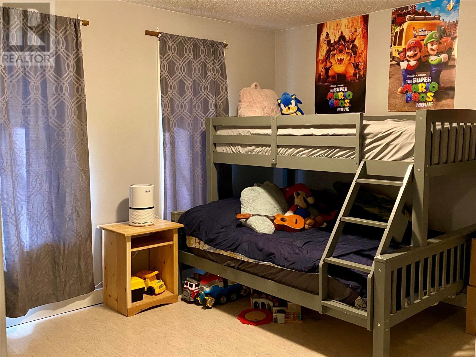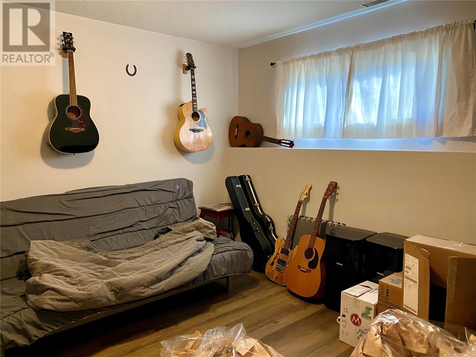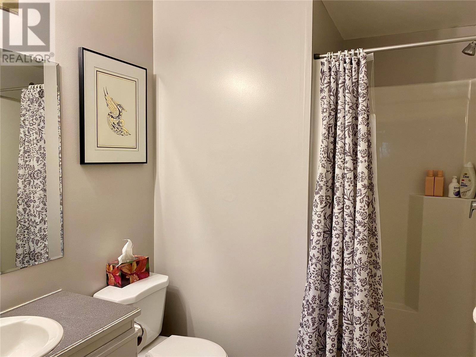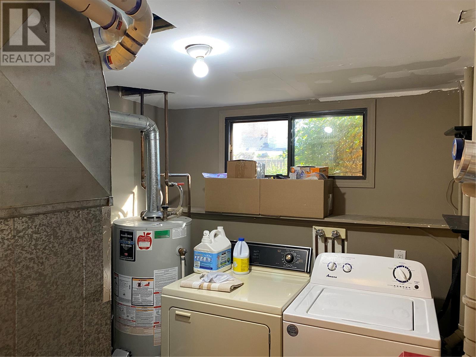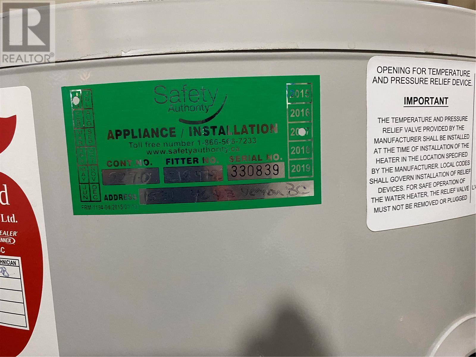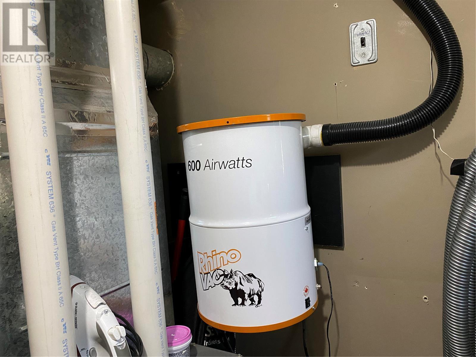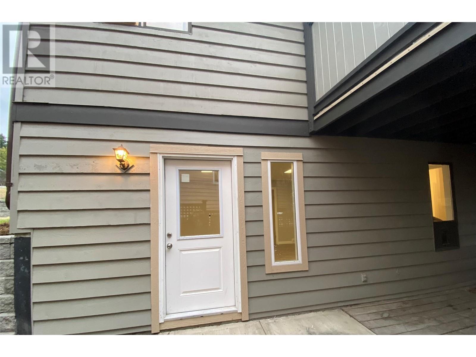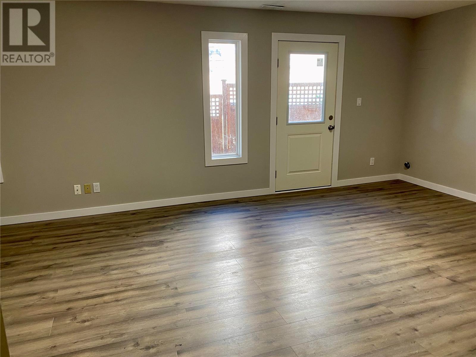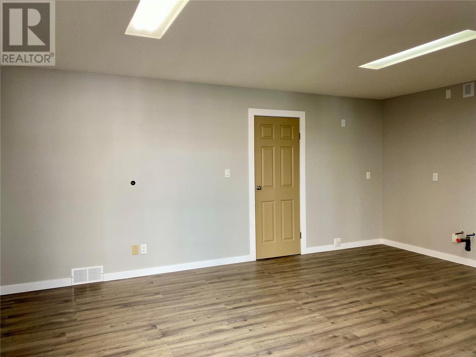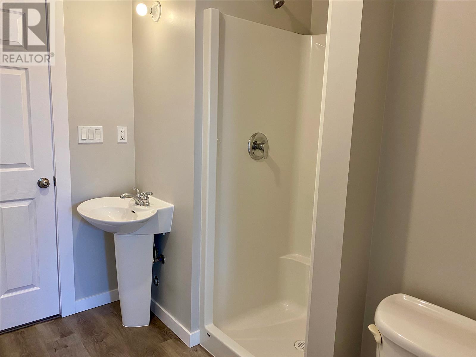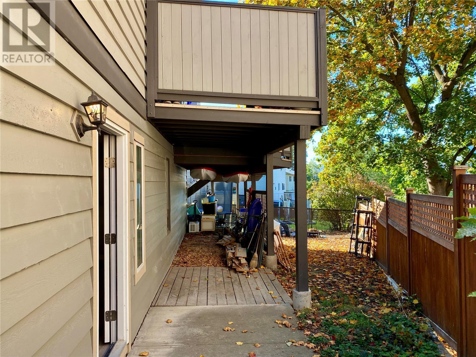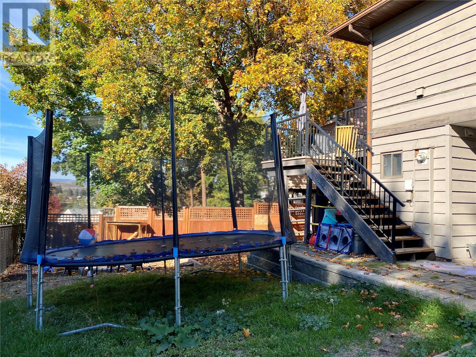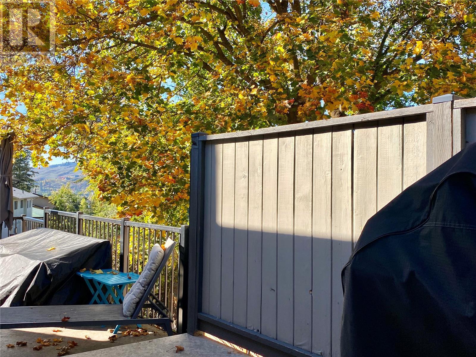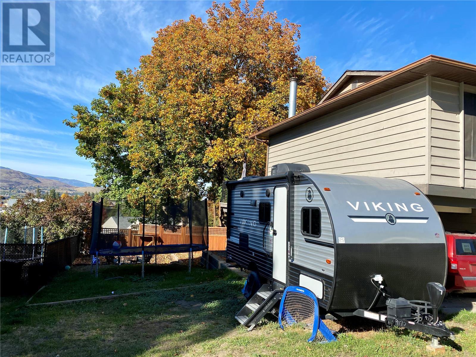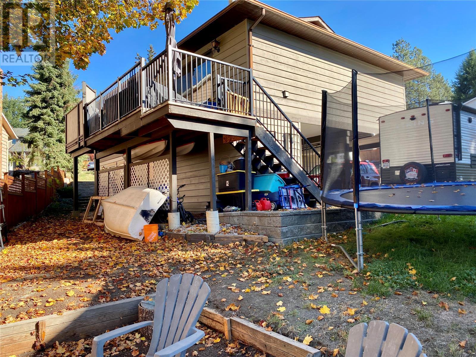1501 40 Avenue Vernon, British Columbia V1T 7S5
3 Bedroom
3 Bathroom
1890 sqft
Fireplace
Window Air Conditioner
Forced Air, See Remarks
$693,900
Great 3 bedroom 3 bathroom family home in desirable Sterling Estates area of East Hill, just down the street from a neighbourhood “secret” park. Main floor has nice flow with open kitchen /dining / living plan, 2 bedrooms and full bathroom. Dining room walks out to a big tree shaded deck and backyard. Downstairs is a third bedroom, full bathroom and laundry / utility room with entrance to the carport. There is also a locked off area down (separate entrance) with a large rec room, another full bathroom, storage room and hookups for laundry. Easy to complete as a studio suite or incorporated back into the main home. (id:38892)
Property Details
| MLS® Number | 10307940 |
| Property Type | Single Family |
| Neigbourhood | East Hill |
| Amenities Near By | Golf Nearby, Airport, Park, Recreation, Schools, Shopping, Ski Area |
| Community Features | Family Oriented |
| Features | Irregular Lot Size |
| Parking Space Total | 3 |
| View Type | Mountain View |
Building
| Bathroom Total | 3 |
| Bedrooms Total | 3 |
| Appliances | Refrigerator, Dryer, Range - Electric, Washer |
| Basement Type | Full |
| Constructed Date | 1983 |
| Construction Style Attachment | Detached |
| Cooling Type | Window Air Conditioner |
| Exterior Finish | Wood Siding |
| Fire Protection | Security System, Smoke Detector Only |
| Fireplace Fuel | Wood |
| Fireplace Present | Yes |
| Fireplace Type | Unknown |
| Flooring Type | Carpeted, Laminate, Other, Tile |
| Heating Type | Forced Air, See Remarks |
| Roof Material | Asphalt Shingle |
| Roof Style | Unknown |
| Stories Total | 2 |
| Size Interior | 1890 Sqft |
| Type | House |
| Utility Water | Municipal Water |
Parking
| Carport |
Land
| Access Type | Easy Access |
| Acreage | No |
| Land Amenities | Golf Nearby, Airport, Park, Recreation, Schools, Shopping, Ski Area |
| Sewer | Municipal Sewage System |
| Size Frontage | 100 Ft |
| Size Irregular | 0.14 |
| Size Total | 0.14 Ac|under 1 Acre |
| Size Total Text | 0.14 Ac|under 1 Acre |
| Zoning Type | Unknown |
Rooms
| Level | Type | Length | Width | Dimensions |
|---|---|---|---|---|
| Basement | Storage | 5'4'' x 11'7'' | ||
| Basement | Full Bathroom | 5'4'' x 8'4'' | ||
| Basement | Family Room | 13'7'' x 20' | ||
| Basement | Laundry Room | 11'2'' x 7'9'' | ||
| Basement | Full Bathroom | 5'4'' x 6'2'' | ||
| Basement | Bedroom | 11'4'' x 8'8'' | ||
| Main Level | Full Bathroom | 9' x 7'2'' | ||
| Main Level | Bedroom | 11'10'' x 10'3'' | ||
| Main Level | Primary Bedroom | 12' x 12'4'' | ||
| Main Level | Kitchen | 11'2'' x 12' | ||
| Main Level | Dining Room | 11'2'' x 10' | ||
| Main Level | Living Room | 17'4'' x 13'6'' |
https://www.realtor.ca/real-estate/26660670/1501-40-avenue-vernon-east-hill
Interested?
Contact us for more information

