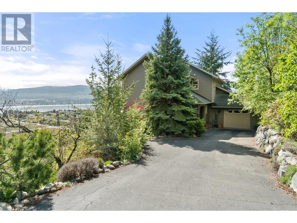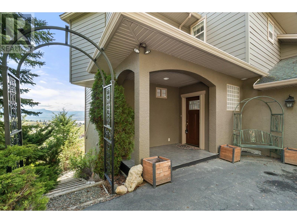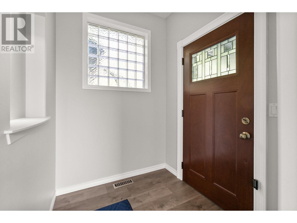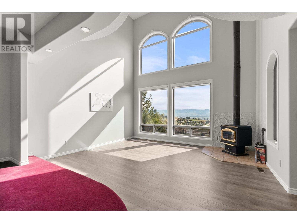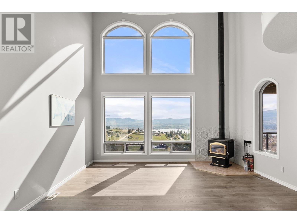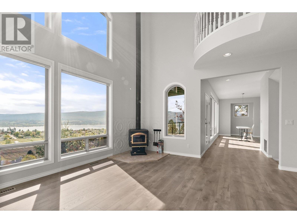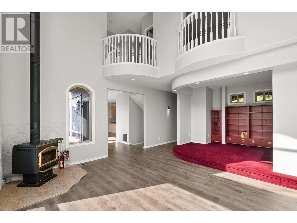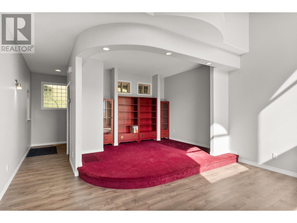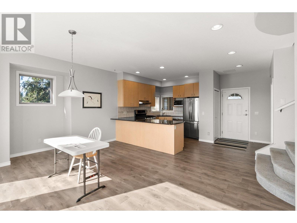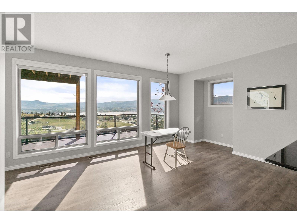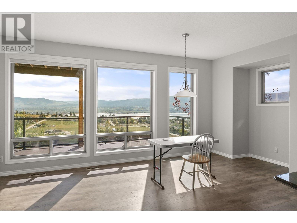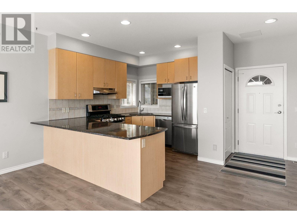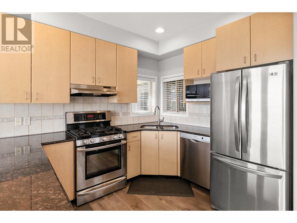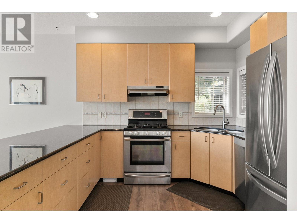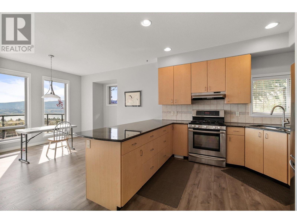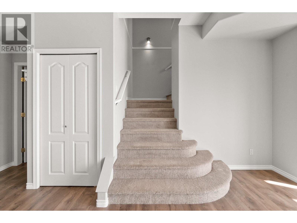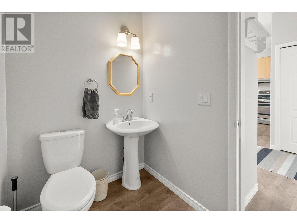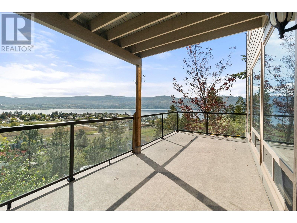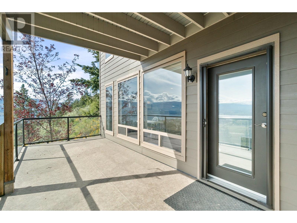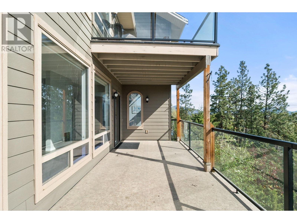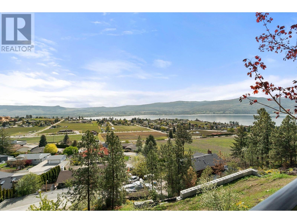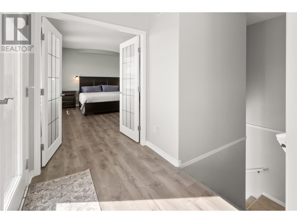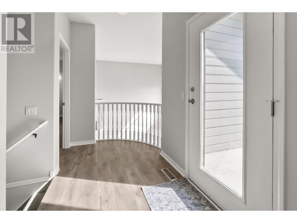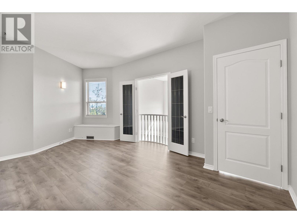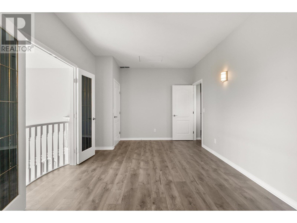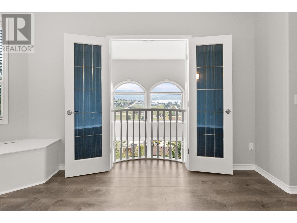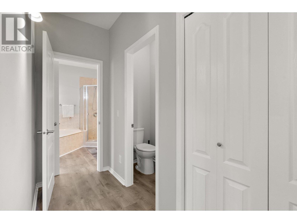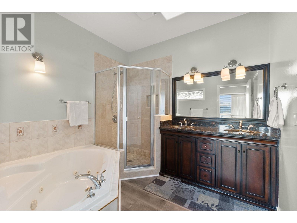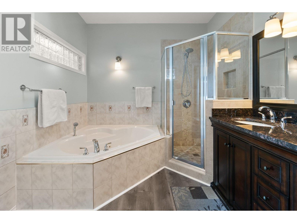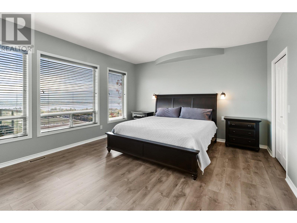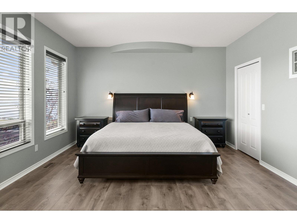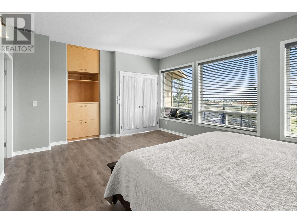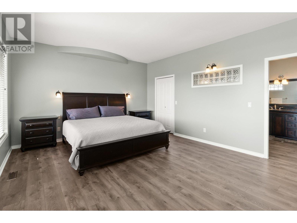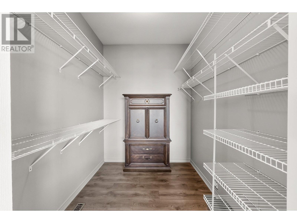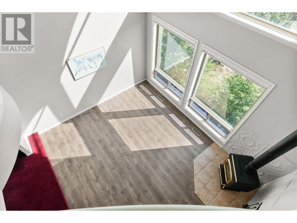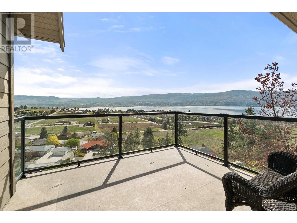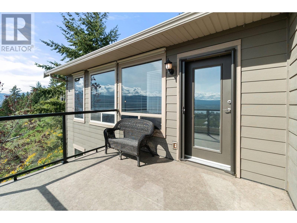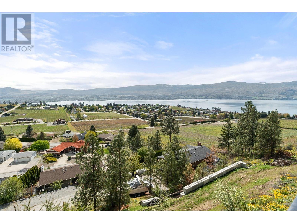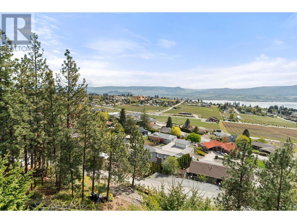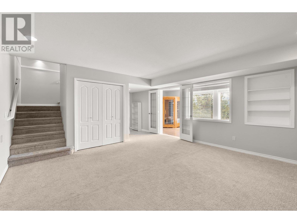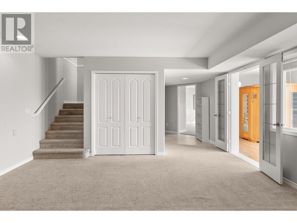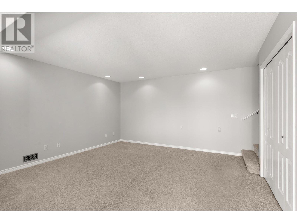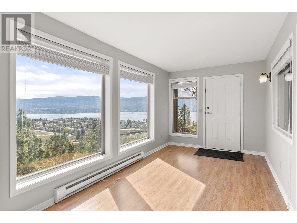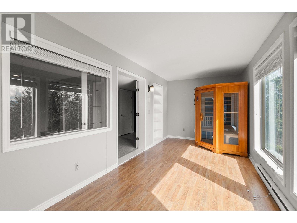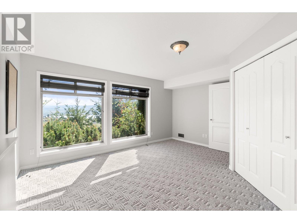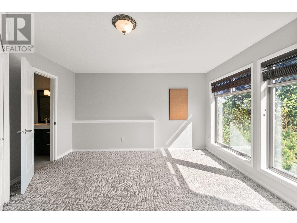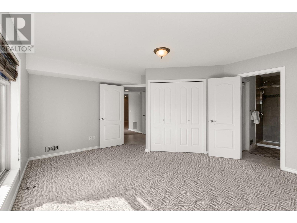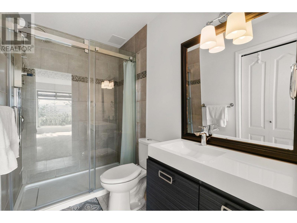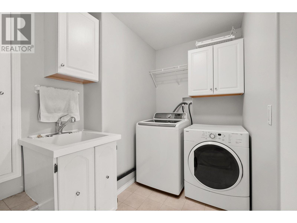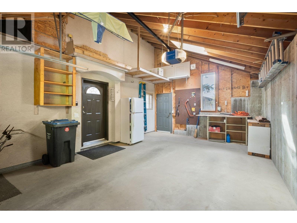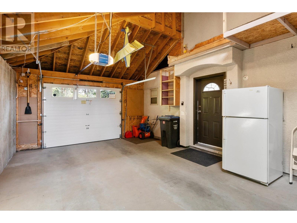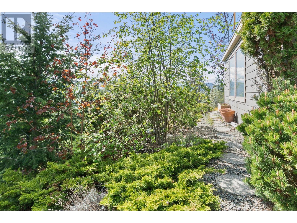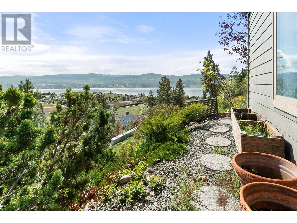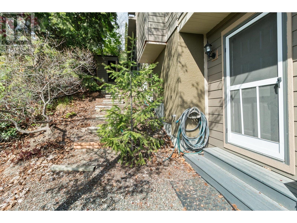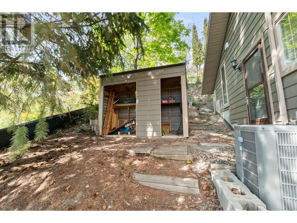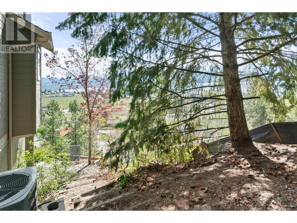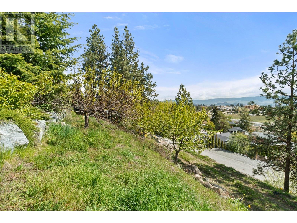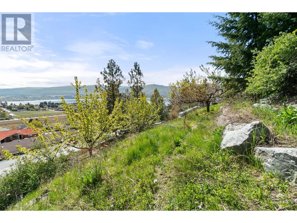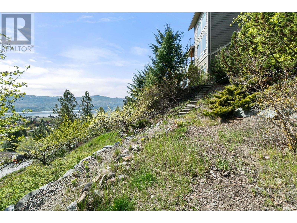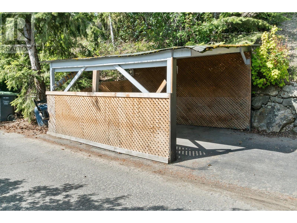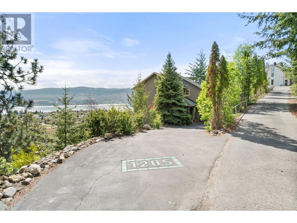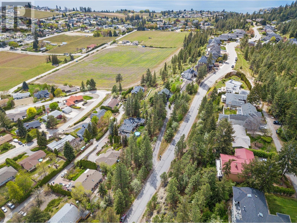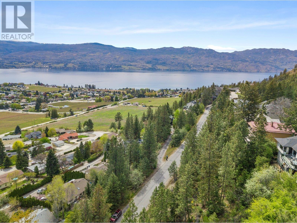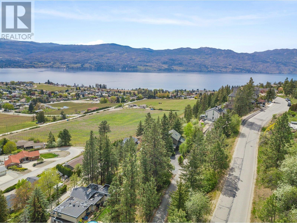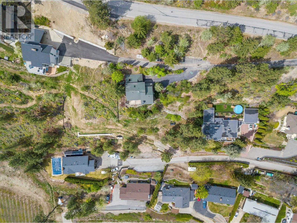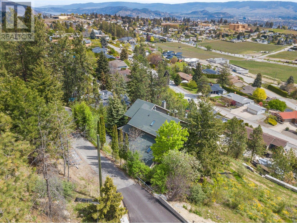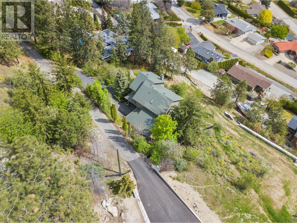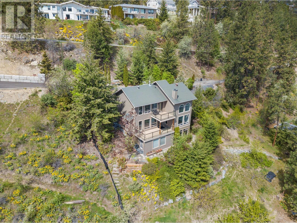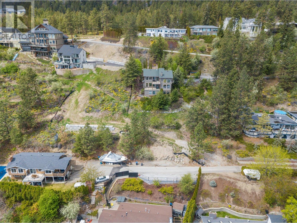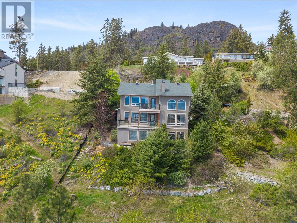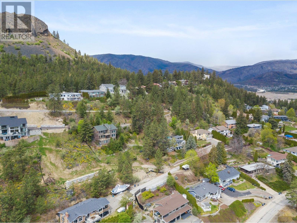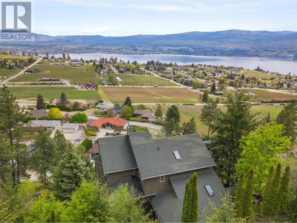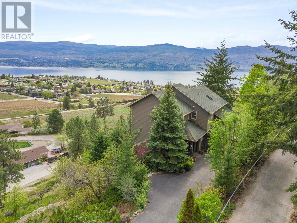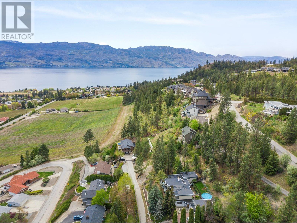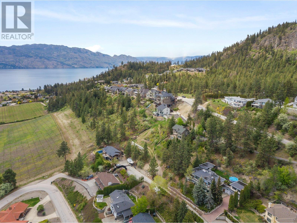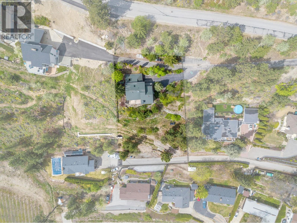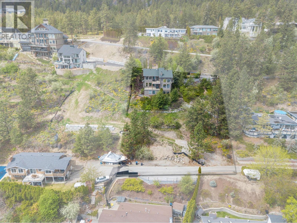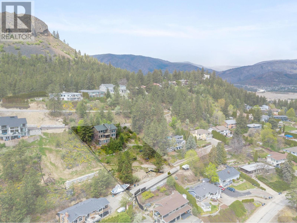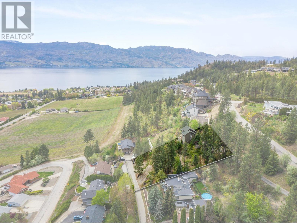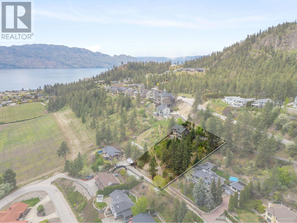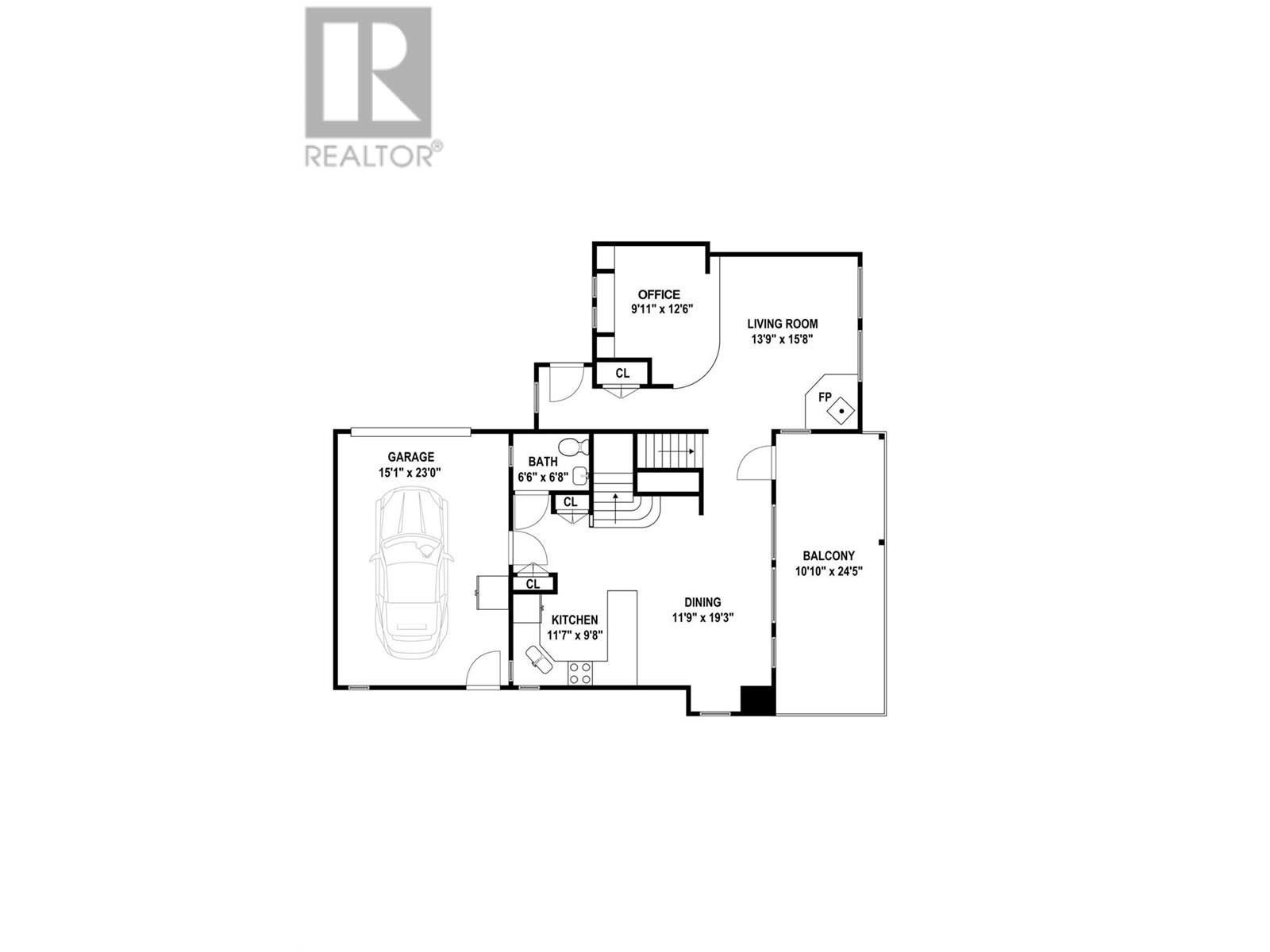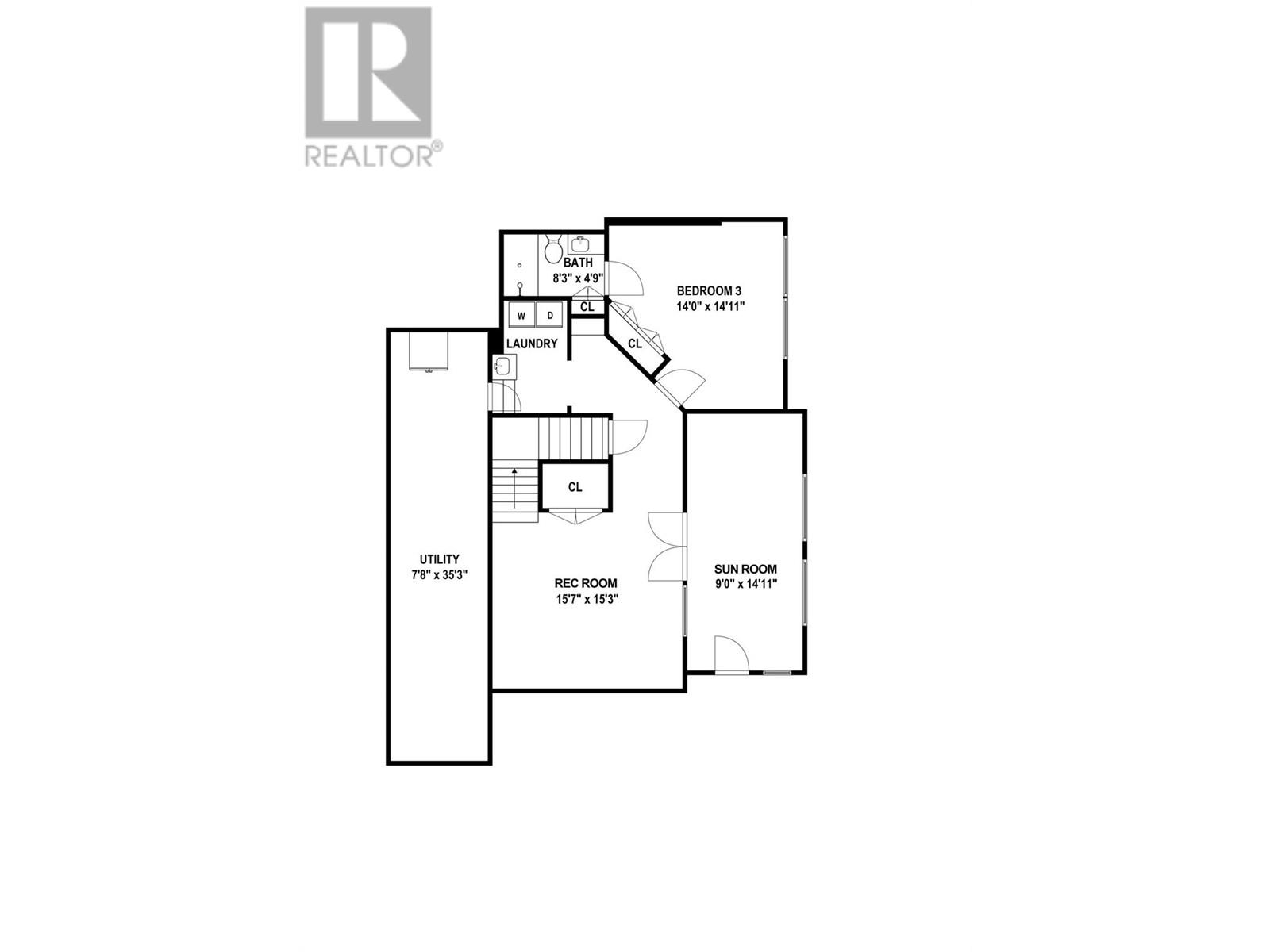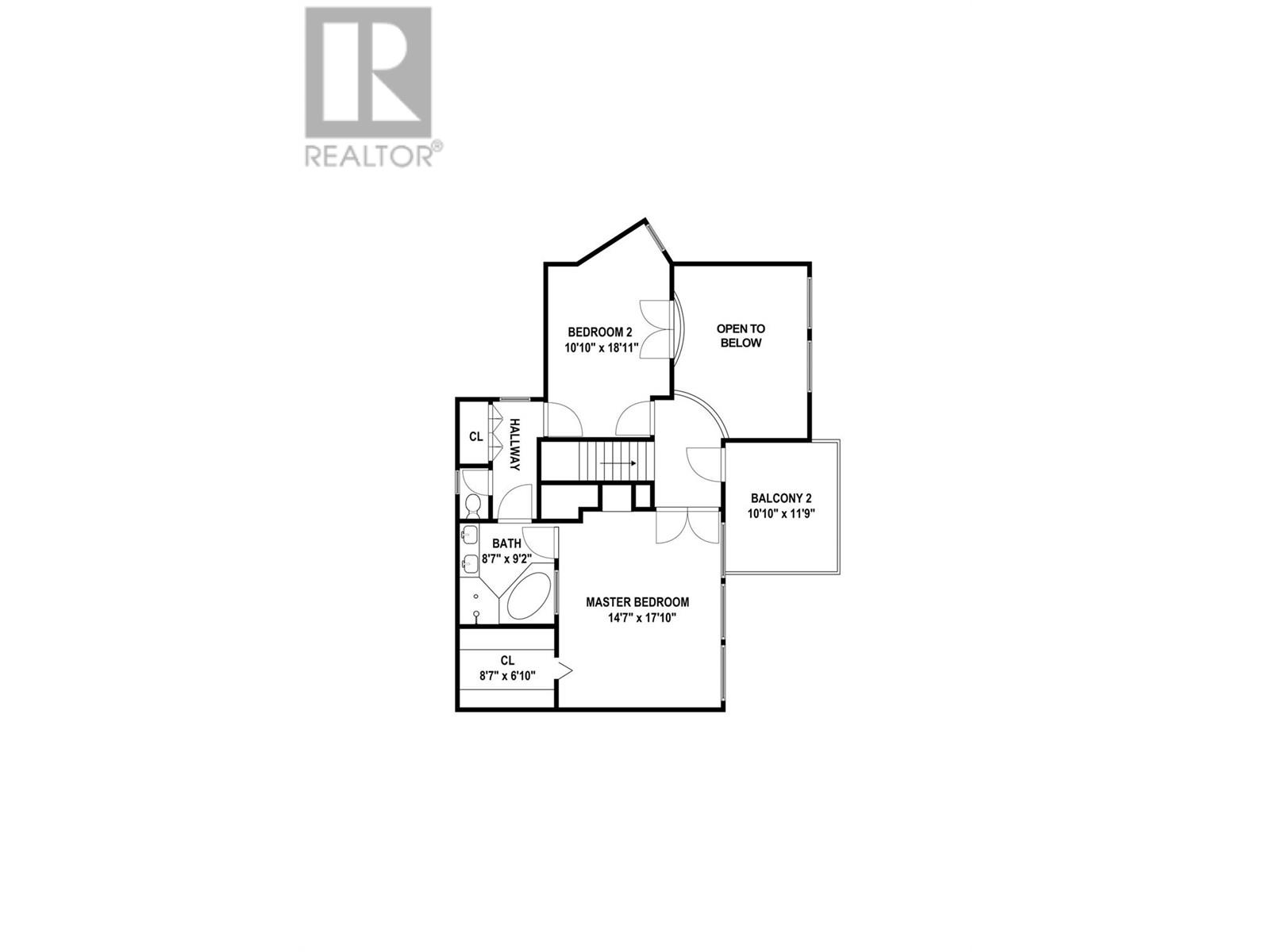3 Bedroom
3 Bathroom
2434 sqft
Fireplace
Central Air Conditioning
Forced Air
$1,290,000
House on 0.64 Acre lot with amazing city & Lake views. This lot can be subdivided or build a carriage house. Main floor of house has 3 bdrms, 2.5 bath, Living room with 14 ft ceiling height, Office/TV Room, Kitchen with stainless steel appliances, gas stove, granite counter top, Dining rm, Large balcony off of dining room to enjoy the expansive lake views, Single car garage with lots of storage space. Second floor has the master bedroom with walk in closet and a 4 piece ensuite plus a balcony to take full view of the lake. Second bedroom has enchanting juliet balcony with double glass doors looking onto the living room down below. Basement has huge rec room with large sunroom/flex room, 3rd bedroom with full bath, laundry & huge utility/cold storage area. Lots of natural light due to large windows thru out the house. The lot is very private with a lush rural feel along with the incredible views from every corner. (id:38892)
Property Details
|
MLS® Number
|
10312936 |
|
Property Type
|
Single Family |
|
Neigbourhood
|
Lakeview Heights |
|
Features
|
Balcony, Two Balconies |
|
Parking Space Total
|
1 |
Building
|
Bathroom Total
|
3 |
|
Bedrooms Total
|
3 |
|
Appliances
|
Refrigerator, Dishwasher, Range - Gas, Washer & Dryer |
|
Constructed Date
|
1999 |
|
Construction Style Attachment
|
Detached |
|
Cooling Type
|
Central Air Conditioning |
|
Exterior Finish
|
Stucco, Wood Siding |
|
Fireplace Fuel
|
Wood |
|
Fireplace Present
|
Yes |
|
Fireplace Type
|
Unknown |
|
Flooring Type
|
Carpeted, Laminate |
|
Half Bath Total
|
1 |
|
Heating Type
|
Forced Air |
|
Roof Material
|
Vinyl Shingles |
|
Roof Style
|
Unknown |
|
Stories Total
|
3 |
|
Size Interior
|
2434 Sqft |
|
Type
|
House |
|
Utility Water
|
Municipal Water |
Parking
|
Covered
|
|
|
Attached Garage
|
1 |
Land
|
Acreage
|
No |
|
Sewer
|
Municipal Sewage System |
|
Size Irregular
|
0.64 |
|
Size Total
|
0.64 Ac|under 1 Acre |
|
Size Total Text
|
0.64 Ac|under 1 Acre |
|
Zoning Type
|
Unknown |
Rooms
| Level |
Type |
Length |
Width |
Dimensions |
|
Second Level |
Full Bathroom |
|
|
8'7'' x 9'2'' |
|
Second Level |
Bedroom |
|
|
10'10'' x 18'11'' |
|
Second Level |
Primary Bedroom |
|
|
14'7'' x 17'10'' |
|
Basement |
Laundry Room |
|
|
5' x 8' |
|
Basement |
Sunroom |
|
|
9'0'' x 14'11'' |
|
Basement |
Utility Room |
|
|
7'8'' x 35'3'' |
|
Basement |
Full Bathroom |
|
|
8'3'' x 4'9'' |
|
Basement |
Bedroom |
|
|
14'0'' x 14'11'' |
|
Basement |
Recreation Room |
|
|
15'7'' x 15'3'' |
|
Main Level |
Partial Bathroom |
|
|
6'6'' x 6'8'' |
|
Main Level |
Dining Room |
|
|
11'9'' x 19'3'' |
|
Main Level |
Kitchen |
|
|
11'7'' x 9'8'' |
|
Main Level |
Office |
|
|
9'11'' x 12'6'' |
|
Main Level |
Living Room |
|
|
13'9'' x 15'8'' |
https://www.realtor.ca/real-estate/26841995/1205-trevor-drive-west-kelowna-lakeview-heights

