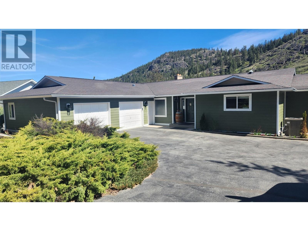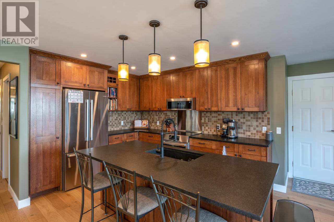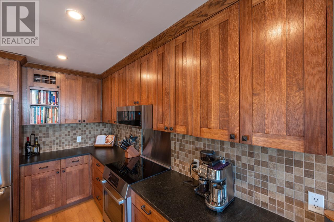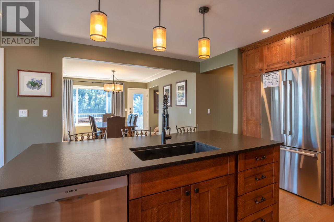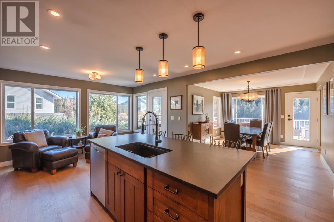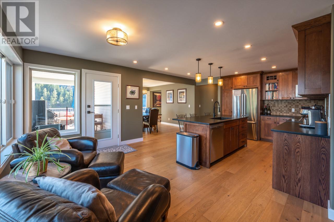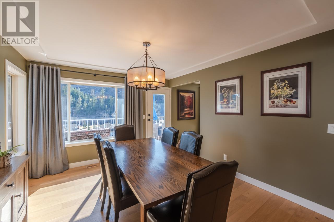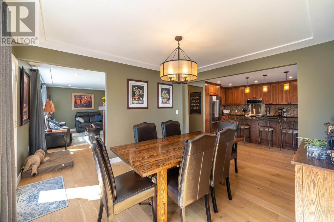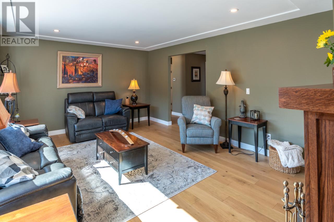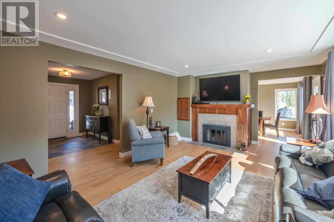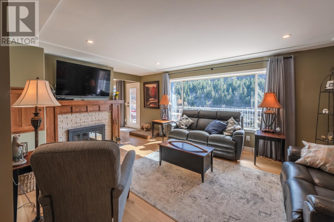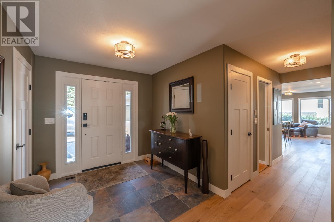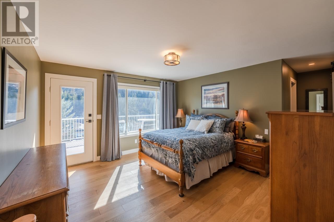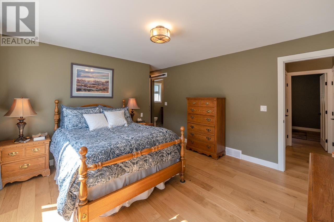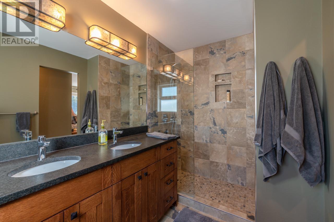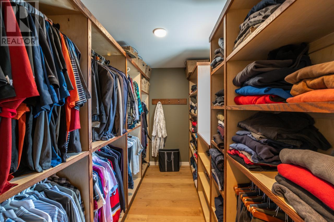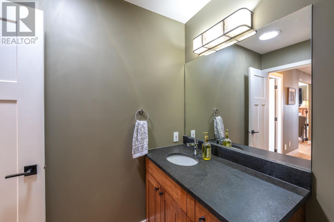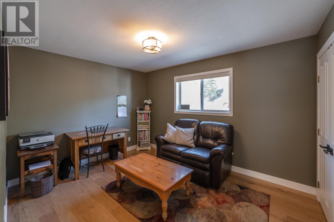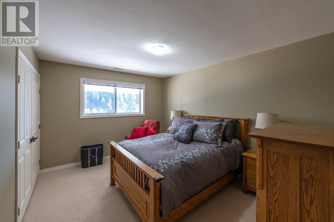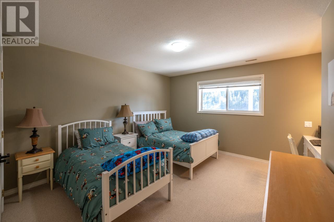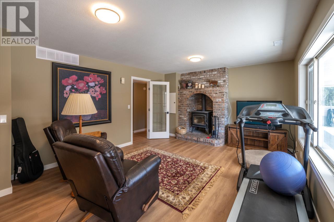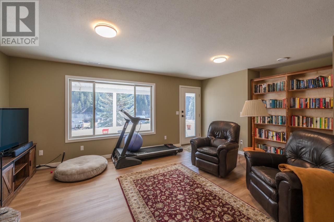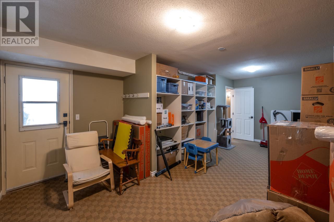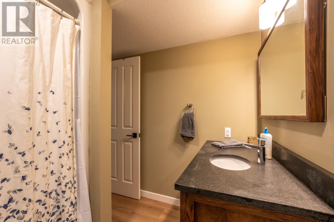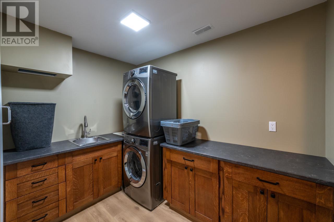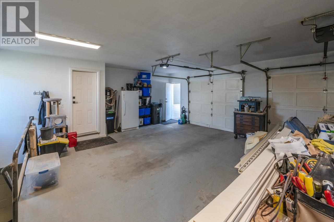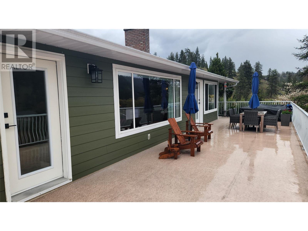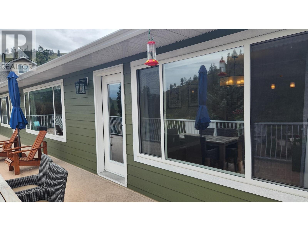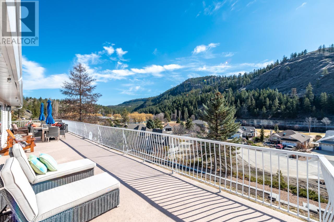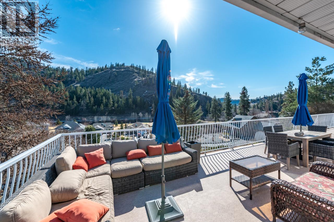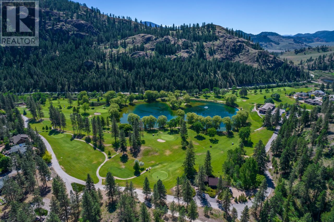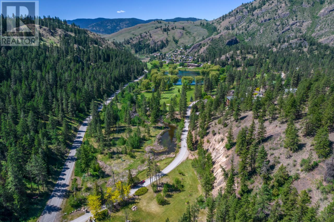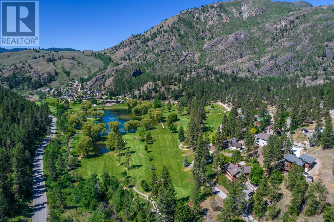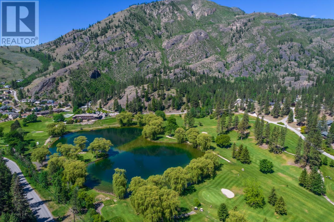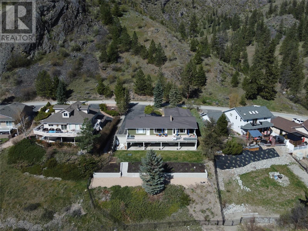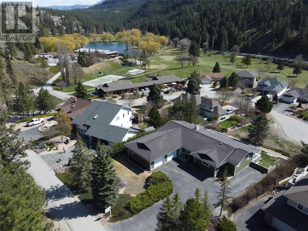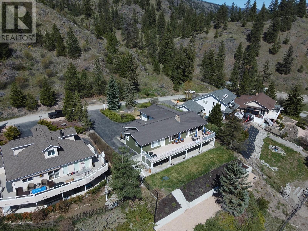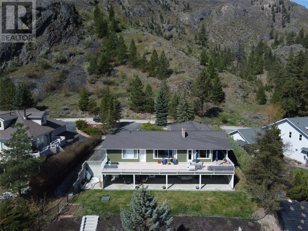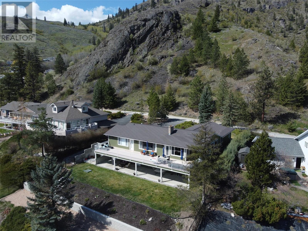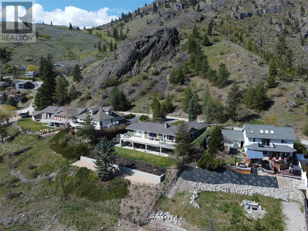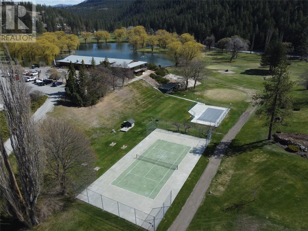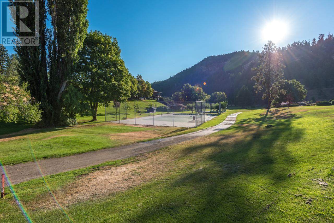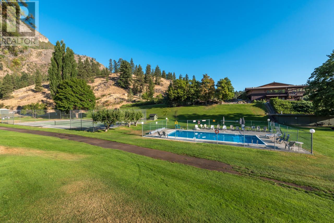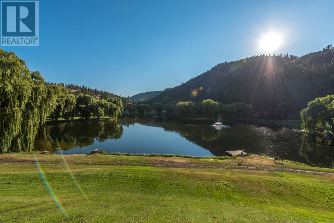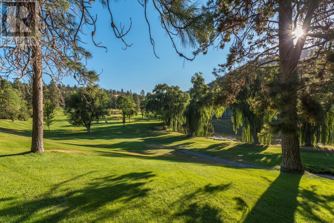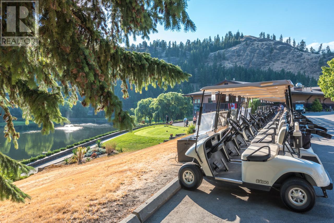119 St Andrews Drive Kaleden, British Columbia V0H 1K0
$949,900Maintenance, Reserve Fund Contributions, Ground Maintenance, Property Management, Other, See Remarks, Recreation Facilities
$356.38 Monthly
Maintenance, Reserve Fund Contributions, Ground Maintenance, Property Management, Other, See Remarks, Recreation Facilities
$356.38 MonthlyThis charming home located at St Andrews By The Lake boasts extensive updates throughout, including an Arts and Crafts-style kitchen with stainless steel Bosch appliances, hardie board siding, all new trims plus millwork, new plumbing, heat pump, furnace, hot water tank, electrical and an inviting front entry. With plenty of space for guests, you'll have no trouble hosting friends and family in these comfortable surroundings. Enjoy breathtaking views of the golf course and surrounding mountains right from your own deck. Furthermore, this property includes unlimited access to premier amenities, such as golfing, tennis/pickleball courts, outdoor pool, cozy clubhouse with a library, fire pit, a restaurant, and four guest suites. Finally, top it all off with a massive 900 sq ft deck - perfect for enjoying warm Okanagan evenings! Freehold/Bareland strata. All measurements are approximate. Call listing agent today for a viewing. (id:38892)
Property Details
| MLS® Number | 10310909 |
| Property Type | Single Family |
| Neigbourhood | Kaleden/Okanagan Falls Rural |
| Amenities Near By | Golf Nearby, Recreation |
| Community Features | Pets Allowed, Rentals Allowed |
| Features | Private Setting |
| Parking Space Total | 3 |
| View Type | Mountain View |
Building
| Bathroom Total | 3 |
| Bedrooms Total | 4 |
| Appliances | Range, Refrigerator, Dishwasher, Dryer, Washer, Water Softener |
| Architectural Style | Ranch |
| Basement Type | Full |
| Constructed Date | 1992 |
| Construction Style Attachment | Detached |
| Cooling Type | Central Air Conditioning |
| Exterior Finish | Vinyl Siding |
| Fireplace Fuel | Wood |
| Fireplace Present | Yes |
| Fireplace Type | Unknown |
| Half Bath Total | 1 |
| Heating Fuel | Electric |
| Heating Type | Forced Air |
| Roof Material | Asphalt Shingle |
| Roof Style | Unknown |
| Stories Total | 2 |
| Size Interior | 3269 Sqft |
| Type | House |
| Utility Water | Well |
Parking
| See Remarks | |
| Attached Garage | 2 |
| Other |
Land
| Acreage | No |
| Land Amenities | Golf Nearby, Recreation |
| Landscape Features | Landscaped |
| Sewer | Septic Tank |
| Size Irregular | 0.35 |
| Size Total | 0.35 Ac|under 1 Acre |
| Size Total Text | 0.35 Ac|under 1 Acre |
| Zoning Type | Unknown |
Rooms
| Level | Type | Length | Width | Dimensions |
|---|---|---|---|---|
| Basement | Full Bathroom | 7'8'' x 8'2'' | ||
| Basement | Workshop | 6'5'' x 20'5'' | ||
| Basement | Utility Room | 14'9'' x 12'6'' | ||
| Basement | Storage | 22'8'' x 14'5'' | ||
| Basement | Laundry Room | 10'4'' x 7'1'' | ||
| Basement | Family Room | 22'2'' x 14' | ||
| Basement | Bedroom | 11'5'' x 14' | ||
| Basement | Bedroom | 14'3'' x 13'11'' | ||
| Main Level | Full Ensuite Bathroom | 6'5'' x 9'6'' | ||
| Main Level | Partial Bathroom | 6'5'' x 7'1'' | ||
| Main Level | Primary Bedroom | 14' x 13'11'' | ||
| Main Level | Living Room | 20'9'' x 13'11'' | ||
| Main Level | Kitchen | 13'3'' x 14'5'' | ||
| Main Level | Dining Nook | 9'11'' x 17'5'' | ||
| Main Level | Dining Room | 12'6'' x 13'11'' | ||
| Main Level | Bedroom | 13'8'' x 10'7'' |
https://www.realtor.ca/real-estate/26791460/119-st-andrews-drive-kaleden-kaledenokanagan-falls-rural
Interested?
Contact us for more information

