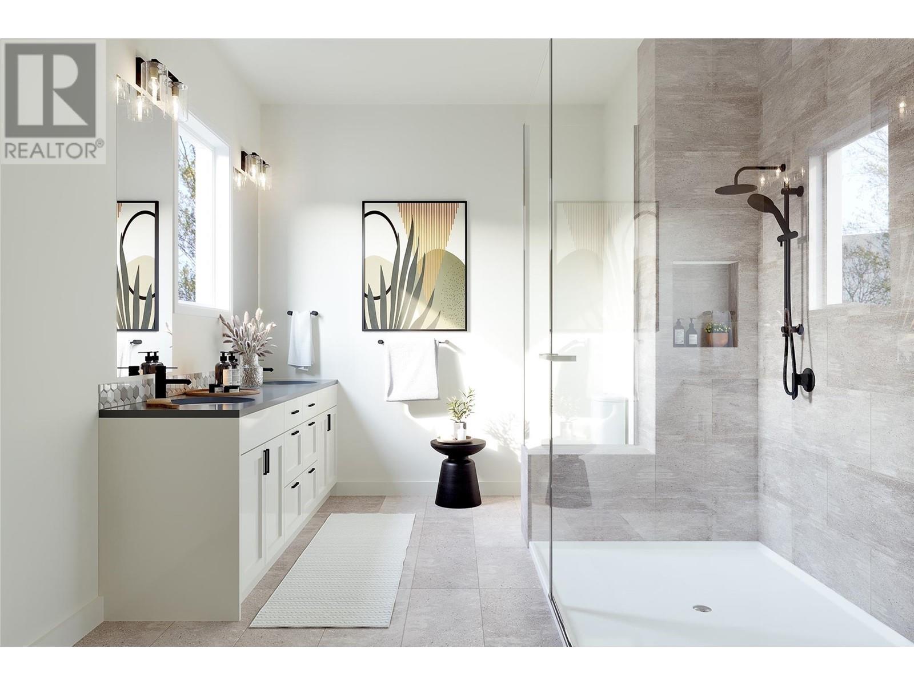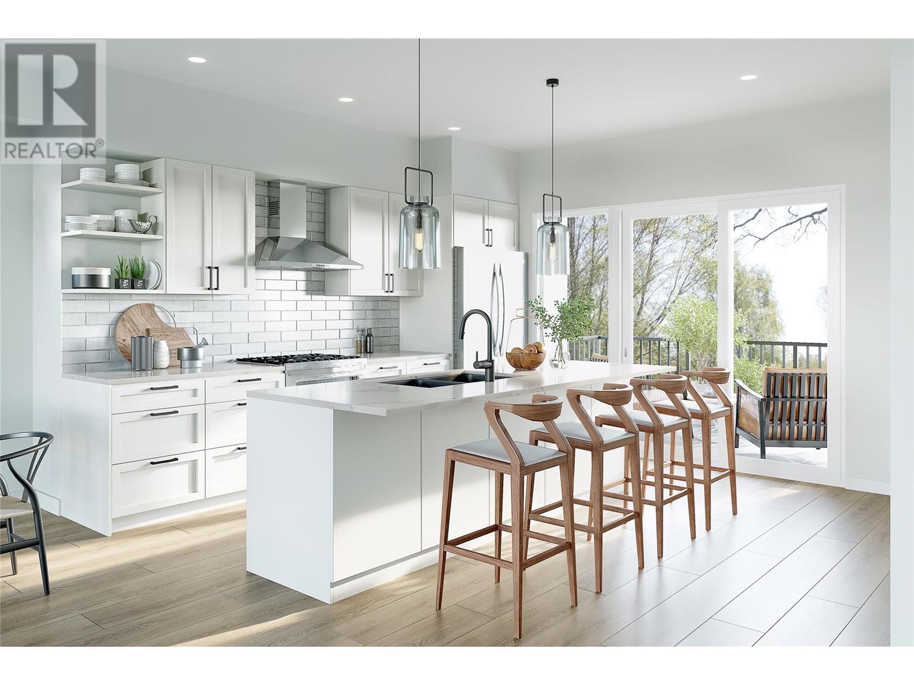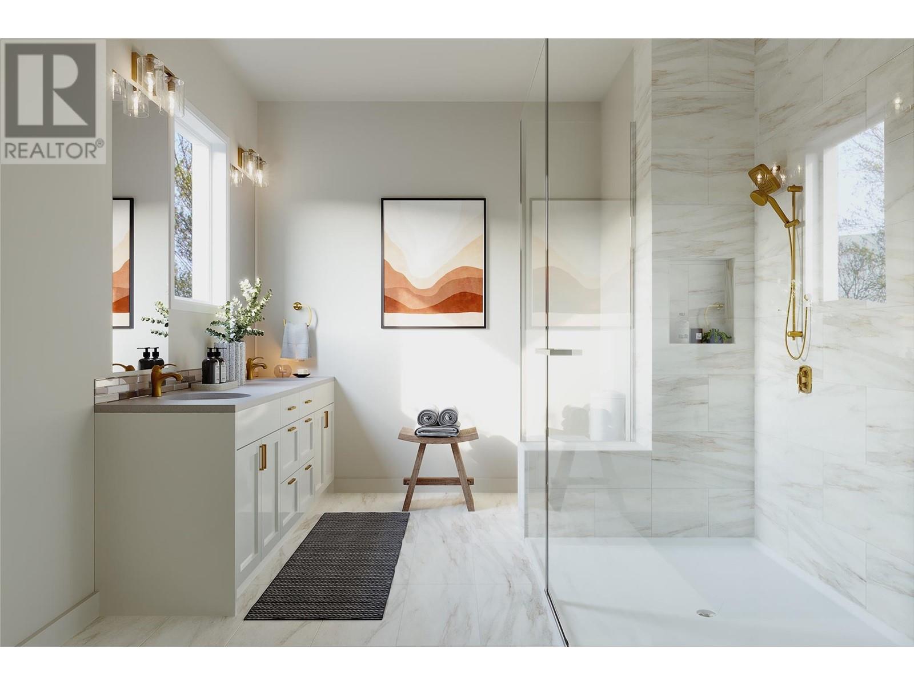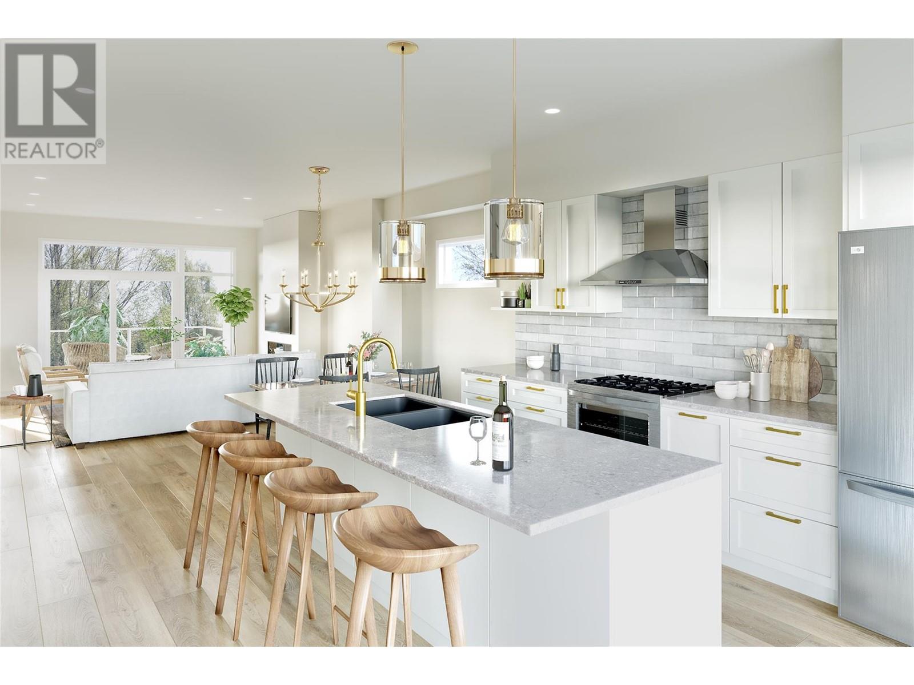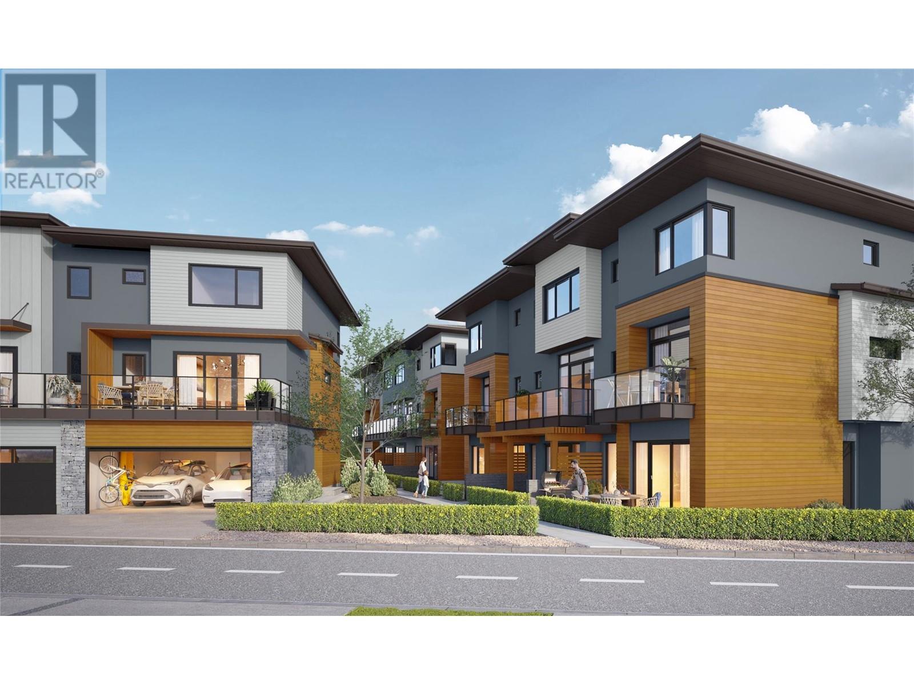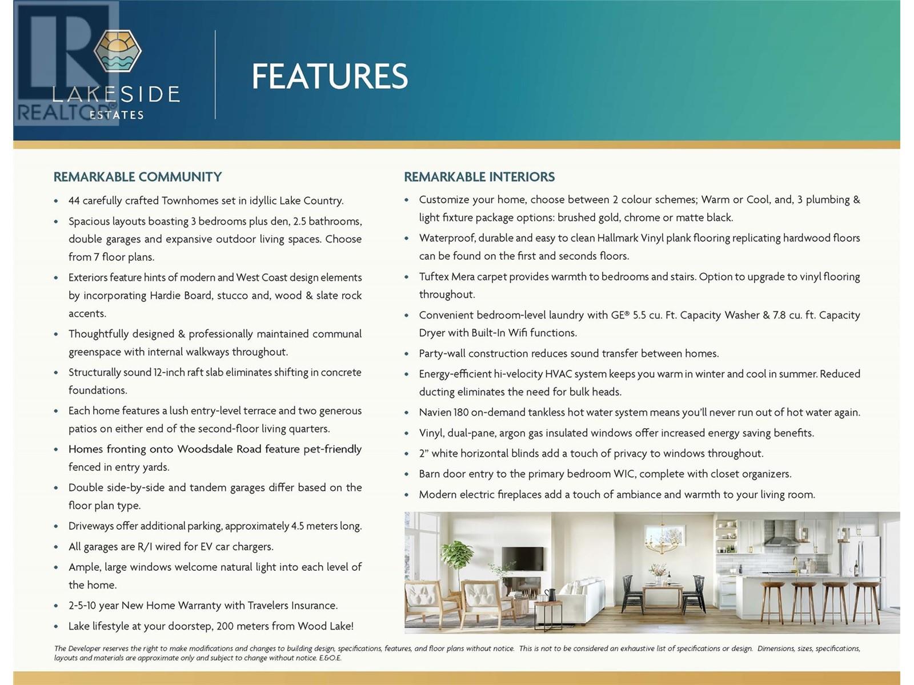3 Bedroom
3 Bathroom
1591 sqft
Fireplace
Central Air Conditioning
Forced Air
$705,900Maintenance,
$200.23 Monthly
Welcome to Lakeside Estates! Construction has started on site+the project will consist of 44 luxury townhomes. TH#2 is 3 bedrooms+large den+2.5 baths. B1 Plan has 1591sf indoor living, 265sf patio space+444 sf double side-by-side garage that fits a truck+large driveway for extra parking. TH#2 has a large walk-in closet w/barn door in primary bedroom, ensuite has large walk-in shower+2 sinks. Outdoor living is a priority at Lakeside Estates, only 200m from Wood Lake. Includes lush entry-level terrace,+2 second-floor balconies quick access to internal walkways, perfect for your pets!. Blinds, Navien on-demand hot water system, natural gas range,+electric fireplace incl. 10mins to Kelowna Airport+15mins to UBCO, location gives you the benefits of a lakeside vacation w/ conveniences of city amenities. Disclosure Statement available. GST Applicable. Contact Property Specialist: 778-821-0882 (id:38892)
Property Details
|
MLS® Number
|
10304050 |
|
Property Type
|
Single Family |
|
Neigbourhood
|
Lake Country South West |
|
Community Name
|
Lakeside Estates |
|
Amenities Near By
|
Airport, Park, Schools, Shopping |
|
Community Features
|
Family Oriented, Pets Allowed |
|
Features
|
Two Balconies |
|
Parking Space Total
|
2 |
Building
|
Bathroom Total
|
3 |
|
Bedrooms Total
|
3 |
|
Appliances
|
Refrigerator, Dishwasher, Range - Gas, Microwave, Hood Fan, Washer & Dryer |
|
Constructed Date
|
2024 |
|
Construction Style Attachment
|
Attached |
|
Cooling Type
|
Central Air Conditioning |
|
Exterior Finish
|
Stone, Stucco, Wood |
|
Fireplace Fuel
|
Electric |
|
Fireplace Present
|
Yes |
|
Fireplace Type
|
Unknown |
|
Flooring Type
|
Carpeted, Vinyl |
|
Half Bath Total
|
1 |
|
Heating Type
|
Forced Air |
|
Roof Material
|
Asphalt Shingle |
|
Roof Style
|
Unknown |
|
Stories Total
|
3 |
|
Size Interior
|
1591 Sqft |
|
Type
|
Row / Townhouse |
|
Utility Water
|
Municipal Water |
Parking
Land
|
Access Type
|
Easy Access |
|
Acreage
|
No |
|
Land Amenities
|
Airport, Park, Schools, Shopping |
|
Sewer
|
Municipal Sewage System |
|
Size Total Text
|
Under 1 Acre |
|
Zoning Type
|
Unknown |
Rooms
| Level |
Type |
Length |
Width |
Dimensions |
|
Second Level |
2pc Bathroom |
|
|
Measurements not available |
|
Second Level |
Kitchen |
|
|
14'0'' x 12'6'' |
|
Second Level |
Dining Room |
|
|
10'0'' x 8'10'' |
|
Second Level |
Living Room |
|
|
15'4'' x 14'0'' |
|
Third Level |
Bedroom |
|
|
9'6'' x 9'11'' |
|
Third Level |
Bedroom |
|
|
9'7'' x 10'0'' |
|
Third Level |
3pc Bathroom |
|
|
Measurements not available |
|
Third Level |
4pc Ensuite Bath |
|
|
Measurements not available |
|
Third Level |
Primary Bedroom |
|
|
12'0'' x 11'0'' |
|
Main Level |
Den |
|
|
12'0'' x 10'0'' |
https://www.realtor.ca/real-estate/26499205/11451-etheridge-road-unit-2-lake-country-lake-country-south-west

