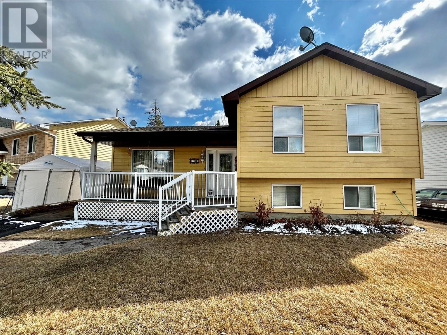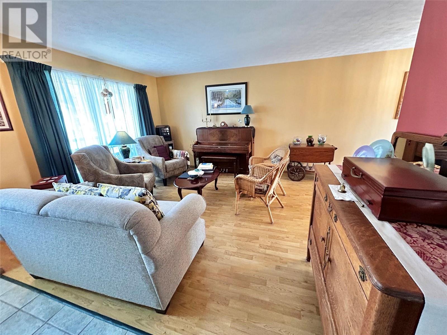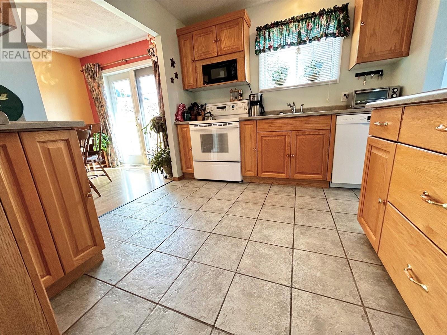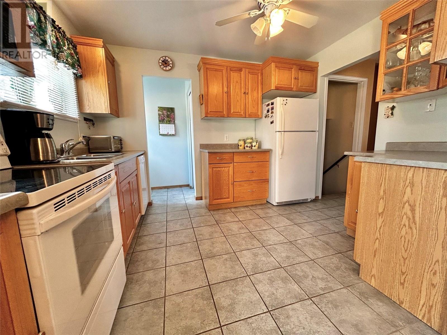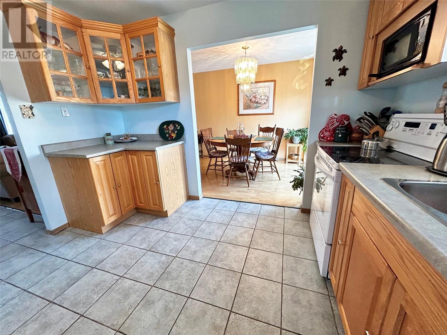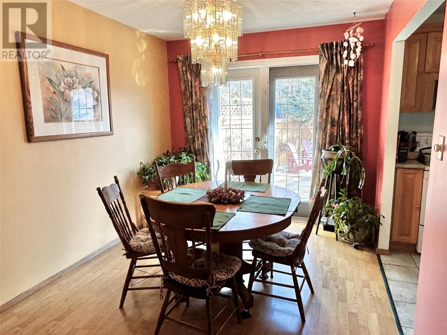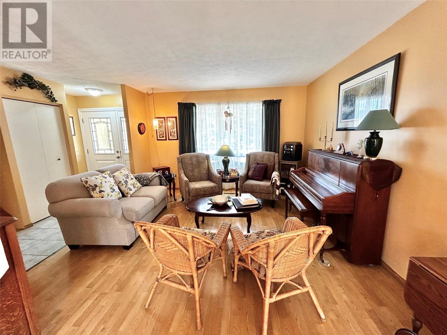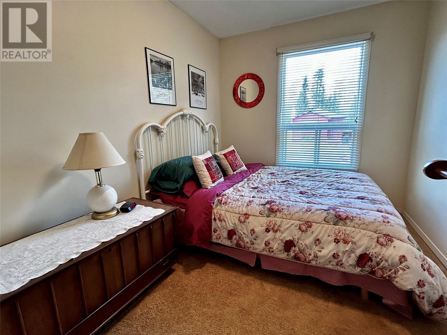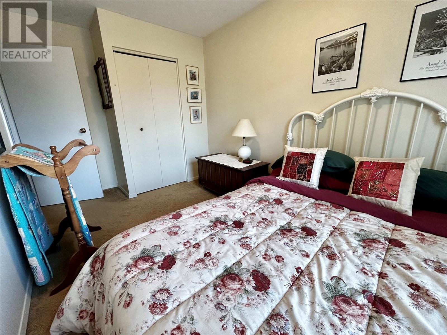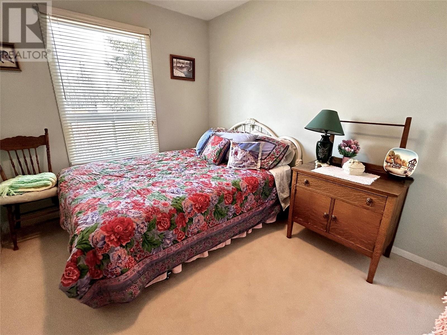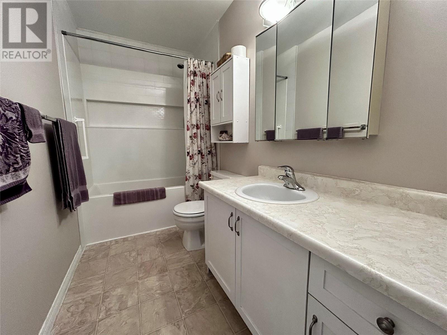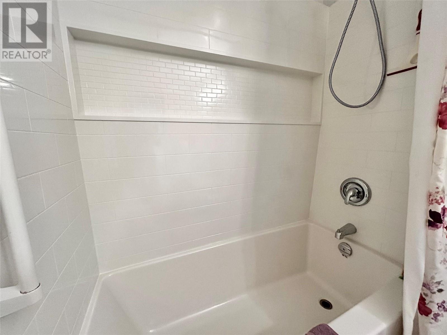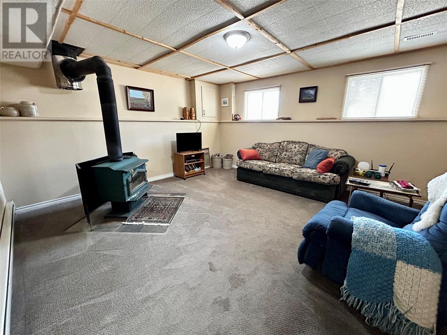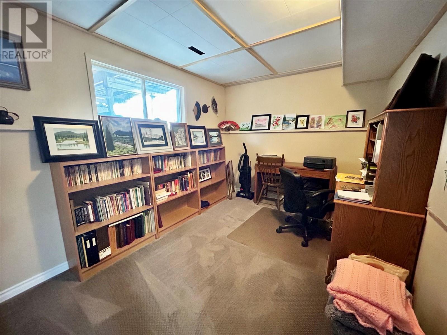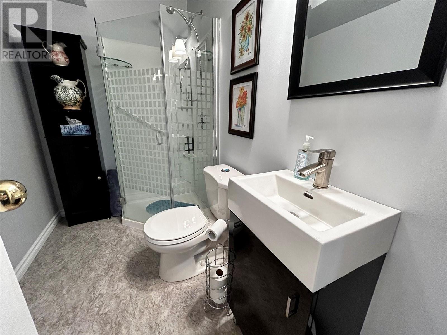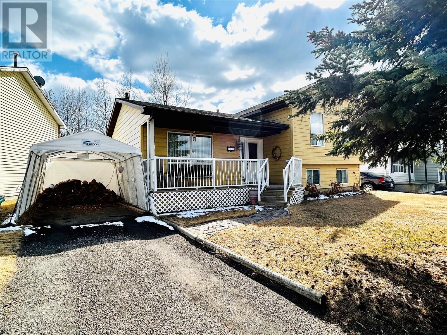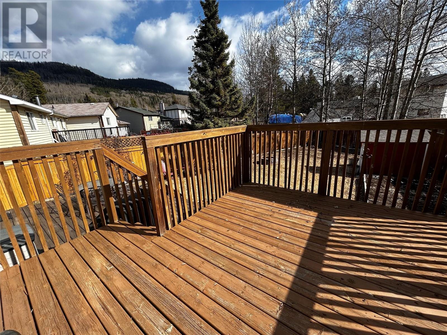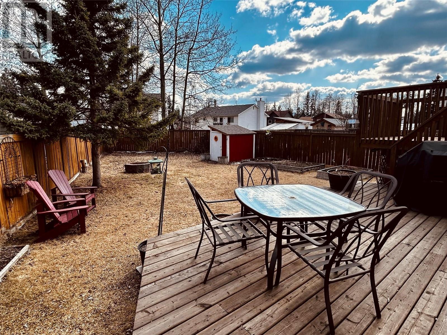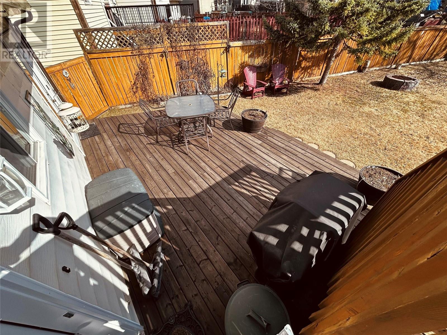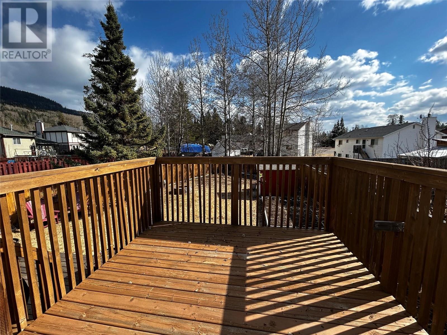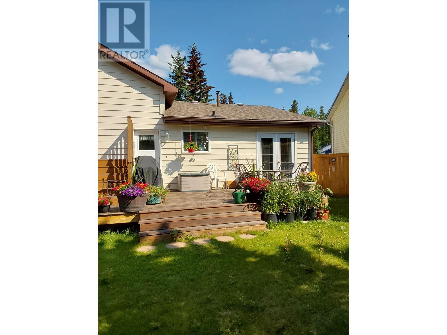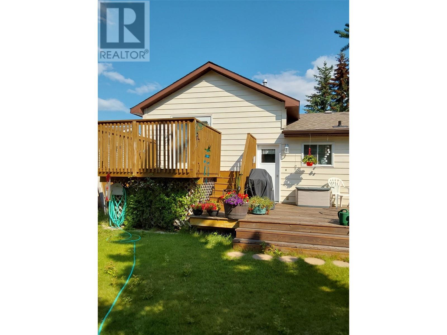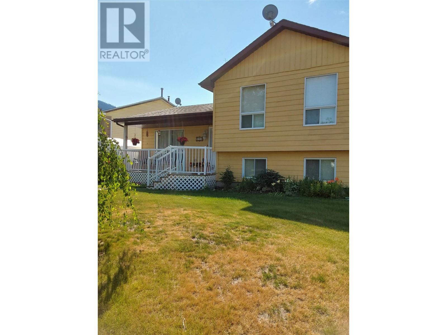111 Bullmoose Crescent Tumbler Ridge, British Columbia V0C 2W0
4 Bedroom
2 Bathroom
1691 sqft
Split Level Entry
Forced Air, Stove, See Remarks
$259,000
Immaculate residence nestled on the upper bench of Tumbler Ridge boasting modernized bathrooms, classic oak kitchen cabinets, and breathtaking mountain views. Beautiful kitchen and garden doors off the dining room create a great entertaining area. Soak up the sun with a book on the serene deck through a second set of garden doors off the primary bedroom. Enjoy the outdoors with two-tiered decks, raised garden beds, and a fenced yard, complemented by a convenient shed. Cozy up by the wood stove in the family room on those cold winter evenings. (id:38892)
Property Details
| MLS® Number | 10310664 |
| Property Type | Single Family |
| Neigbourhood | Tumbler Ridge |
| Amenities Near By | Golf Nearby, Schools |
| Community Features | Rural Setting |
Building
| Bathroom Total | 2 |
| Bedrooms Total | 4 |
| Appliances | Range, Refrigerator, Dryer, Microwave, Washer, Water Softener |
| Architectural Style | Split Level Entry |
| Basement Type | Full |
| Constructed Date | 1983 |
| Construction Style Attachment | Detached |
| Construction Style Split Level | Other |
| Exterior Finish | Vinyl Siding, Wood |
| Heating Type | Forced Air, Stove, See Remarks |
| Roof Material | Asphalt Shingle |
| Roof Style | Unknown |
| Stories Total | 4 |
| Size Interior | 1691 Sqft |
| Type | House |
| Utility Water | Municipal Water |
Parking
| Surfaced |
Land
| Acreage | No |
| Land Amenities | Golf Nearby, Schools |
| Sewer | Municipal Sewage System |
| Size Irregular | 0.14 |
| Size Total | 0.14 Ac|under 1 Acre |
| Size Total Text | 0.14 Ac|under 1 Acre |
| Zoning Type | Unknown |
Rooms
| Level | Type | Length | Width | Dimensions |
|---|---|---|---|---|
| Second Level | Dining Room | 8'9'' x 11'7'' | ||
| Second Level | Primary Bedroom | 13'9'' x 11'7'' | ||
| Second Level | Bedroom | 8'9'' x 10'7'' | ||
| Second Level | Bedroom | 8'3'' x 11'5'' | ||
| Second Level | 4pc Bathroom | Measurements not available | ||
| Basement | Laundry Room | 13'9'' x 23'10'' | ||
| Basement | Other | 7'8'' x 9'7'' | ||
| Lower Level | Bedroom | 12'9'' x 8'6'' | ||
| Lower Level | Family Room | 18'3'' x 14'4'' | ||
| Lower Level | 3pc Bathroom | Measurements not available | ||
| Main Level | Kitchen | 9'5'' x 11'6'' | ||
| Main Level | Living Room | 13'5'' x 13'9'' |
https://www.realtor.ca/real-estate/26786184/111-bullmoose-crescent-tumbler-ridge-tumbler-ridge
Interested?
Contact us for more information

