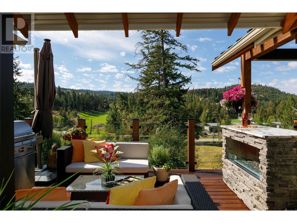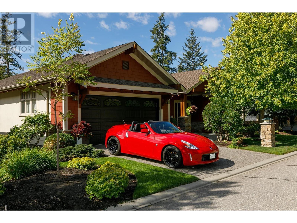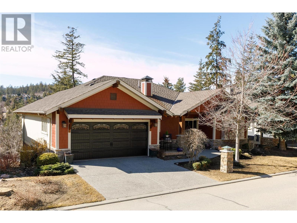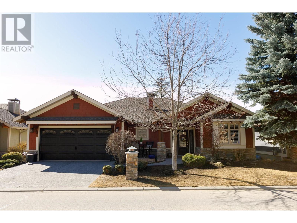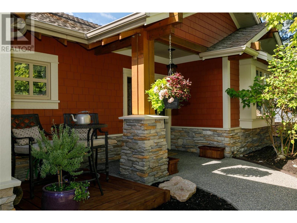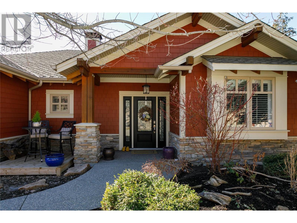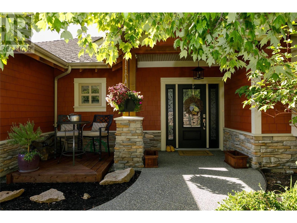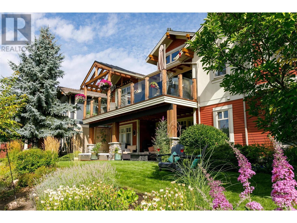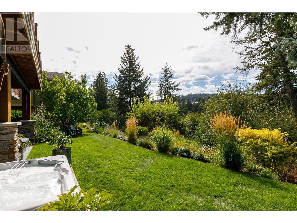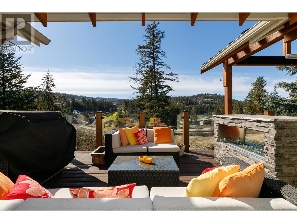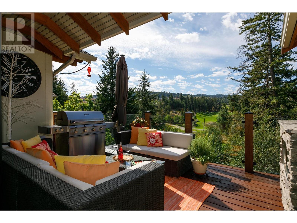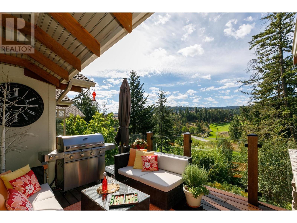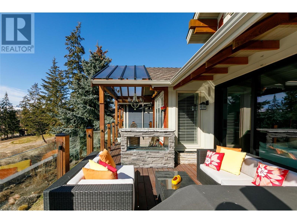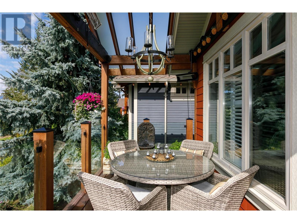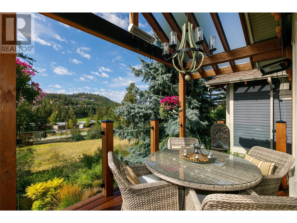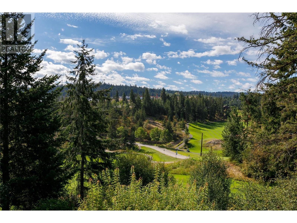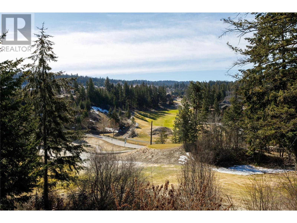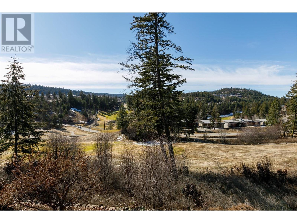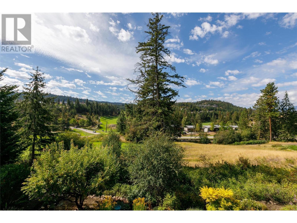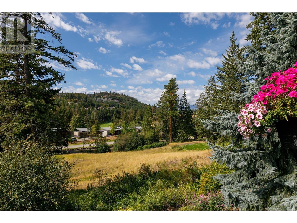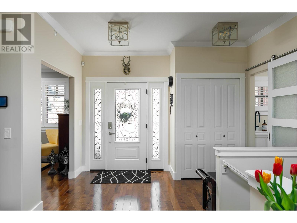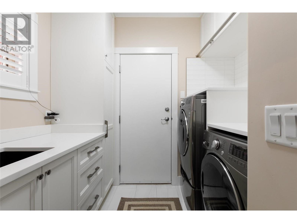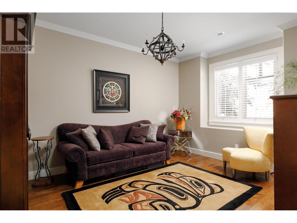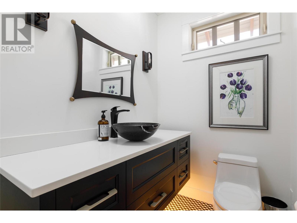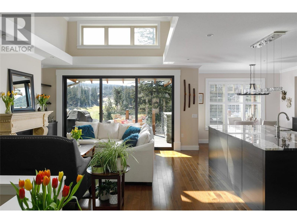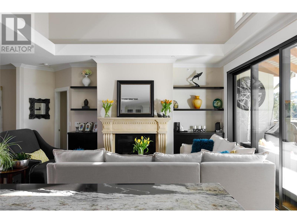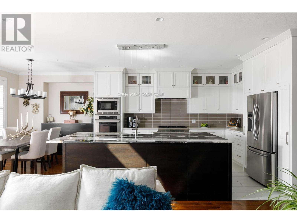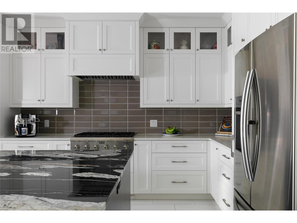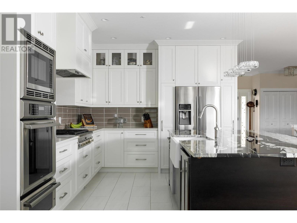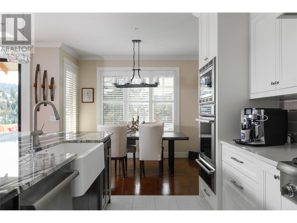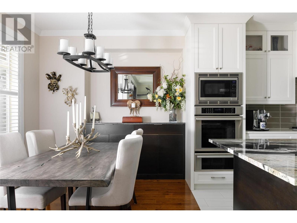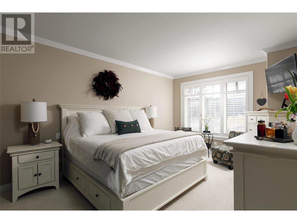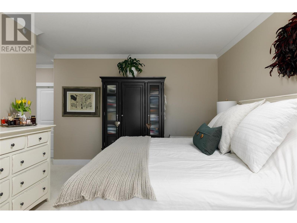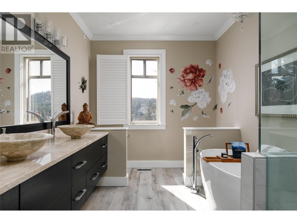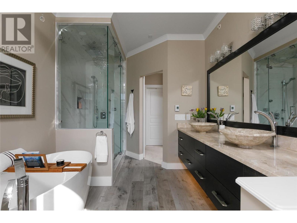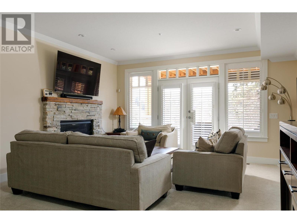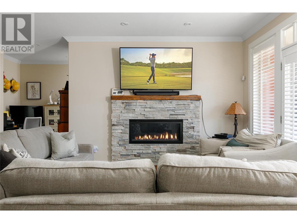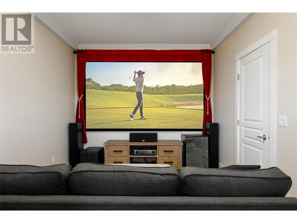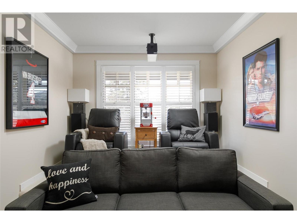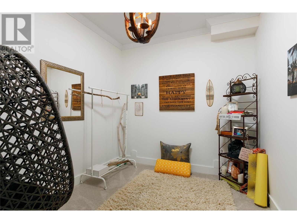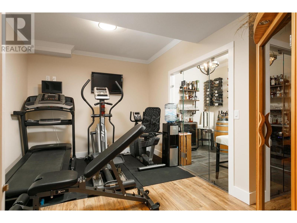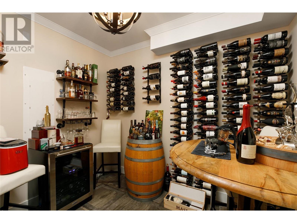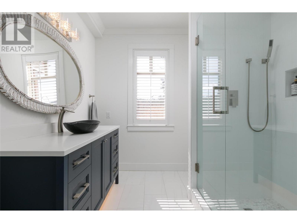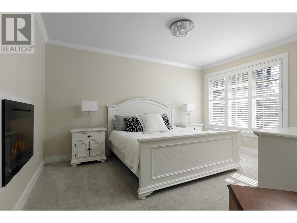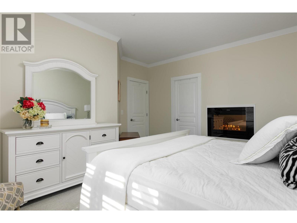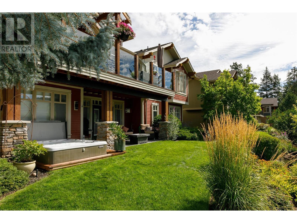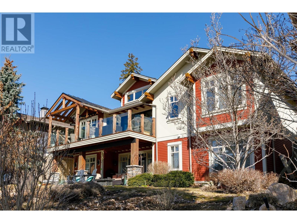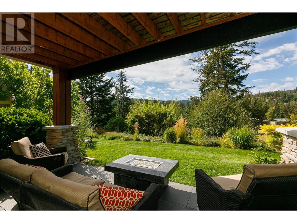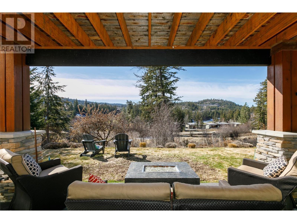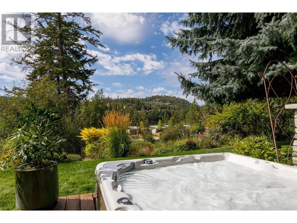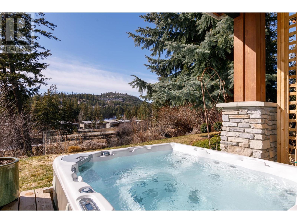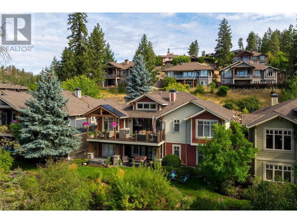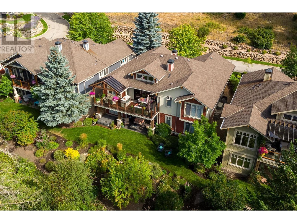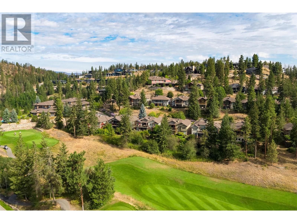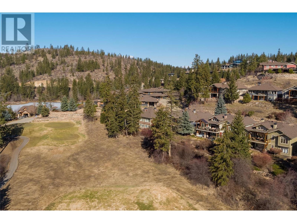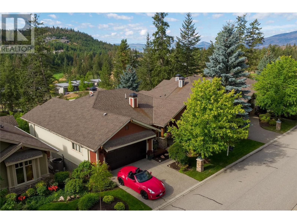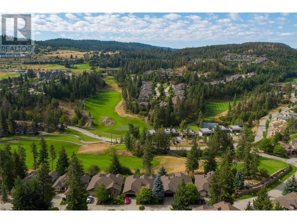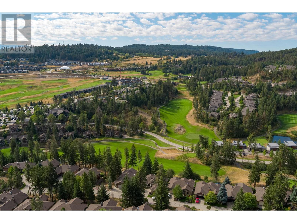108 Falcon Point Way Vernon, British Columbia V1H 1V5
$1,545,000Maintenance, Reserve Fund Contributions, Insurance, Ground Maintenance, Recreation Facilities
$289.20 Monthly
Maintenance, Reserve Fund Contributions, Insurance, Ground Maintenance, Recreation Facilities
$289.20 MonthlyBeautifully finished and updated rancher-walkout overlooking the 16th hole at Predator Ridge. Over a quarter million dollars have been spent to revitalize this 3214 SF home including complete kitchen and bathroom renovation, flooring, lighting, carpeting, plumbing/electrical/mechanical and more. Meticulous interior details include custom millwork throughout, Thermador appliances, granite and quartz countertops, new sliding doors in kitchen to outdoor patio, new modern lighting throughout, spa upgrades in both primary ensuite and bathrooms. Features include 2 office areas, media room, wine room, and home gym. Newer furnace, water tank and softener, air conditioner, 200amp service, icomfort control, and so much more. Exterior of home repainted, outdoor lighting, patio deck w glass railing, 2-way outdoor f/p, patio heaters and hot tub. Golf membership included (transfer fees apply) w golf cart niche in garage. Predator Ridge offers 36 holes of world class golf, walking/hiking/biking trails, tennis/pickleball and minutes from spectacular lakes, wineries and the Kelowna International Airport. Open House Sunday April 14th 12:00-3:00. (id:38892)
Property Details
| MLS® Number | 10288521 |
| Property Type | Single Family |
| Neigbourhood | Predator Ridge |
| Amenities Near By | Golf Nearby |
| Community Features | Pets Allowed, Rentals Allowed With Restrictions |
| Features | Irregular Lot Size, Central Island |
| Parking Space Total | 4 |
| View Type | Mountain View, View (panoramic) |
Building
| Bathroom Total | 3 |
| Bedrooms Total | 3 |
| Appliances | Refrigerator, Dishwasher, Dryer, Range - Gas, Microwave, Washer, Oven - Built-in |
| Architectural Style | Ranch |
| Basement Type | Full |
| Constructed Date | 2002 |
| Construction Style Attachment | Detached |
| Cooling Type | Central Air Conditioning |
| Exterior Finish | Stone, Stucco, Composite Siding |
| Fire Protection | Sprinkler System-fire, Smoke Detector Only |
| Fireplace Present | Yes |
| Fireplace Type | Decorative,unknown |
| Flooring Type | Carpeted, Hardwood, Tile |
| Half Bath Total | 1 |
| Heating Type | Forced Air, See Remarks |
| Roof Material | Asphalt Shingle |
| Roof Style | Unknown |
| Size Interior | 3214 Sqft |
| Type | House |
| Utility Water | Municipal Water |
Parking
| Attached Garage | 2 |
Land
| Acreage | No |
| Land Amenities | Golf Nearby |
| Landscape Features | Landscaped, Underground Sprinkler |
| Sewer | Municipal Sewage System |
| Size Frontage | 60 Ft |
| Size Irregular | 0.2 |
| Size Total | 0.2 Ac|under 1 Acre |
| Size Total Text | 0.2 Ac|under 1 Acre |
| Zoning Type | Unknown |
Rooms
| Level | Type | Length | Width | Dimensions |
|---|---|---|---|---|
| Basement | Wine Cellar | 9'8'' x 7'2'' | ||
| Basement | Den | 16' x 11'6'' | ||
| Basement | 3pc Bathroom | 8'4'' x 11'3'' | ||
| Basement | Bedroom | 10'4'' x 16'5'' | ||
| Basement | Den | 10'2'' x 8'7'' | ||
| Basement | Bedroom | 14' x 15'5'' | ||
| Basement | Family Room | 15'3'' x 21'6'' | ||
| Main Level | Other | 19'5'' x 29'6'' | ||
| Main Level | 6pc Ensuite Bath | 9'4'' x 14'11'' | ||
| Main Level | Primary Bedroom | 11'10'' x 18' | ||
| Main Level | Dining Room | 12'4'' x 8'10'' | ||
| Main Level | Kitchen | 11'5'' x 15'2'' | ||
| Main Level | Living Room | 18'10'' x 17'9'' | ||
| Main Level | 2pc Bathroom | 6'3'' x 4'11'' | ||
| Main Level | Laundry Room | 5'10'' x 8'2'' | ||
| Main Level | Den | 10'11'' x 14'2'' |
https://www.realtor.ca/real-estate/26288057/108-falcon-point-way-vernon-predator-ridge
Interested?
Contact us for more information

