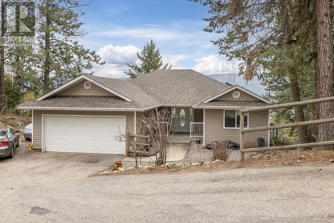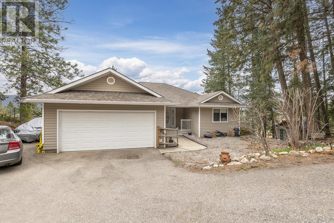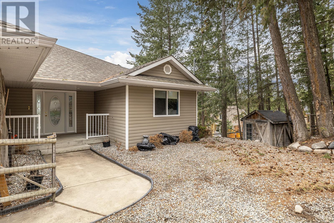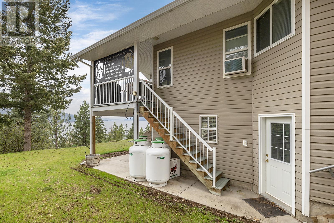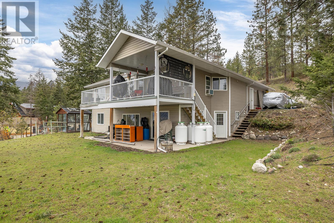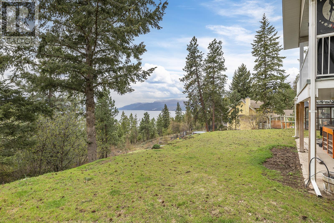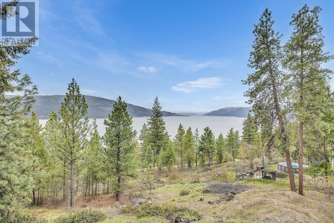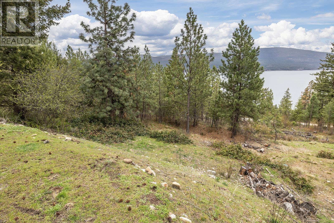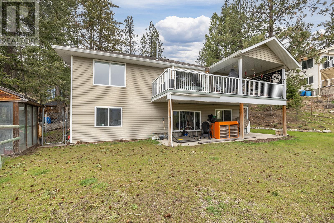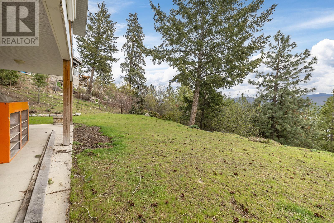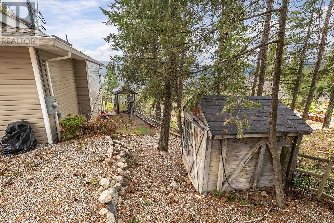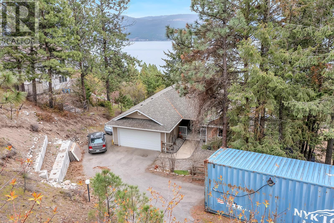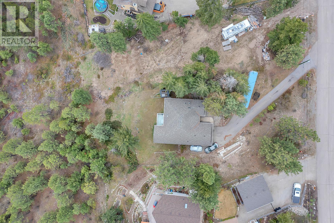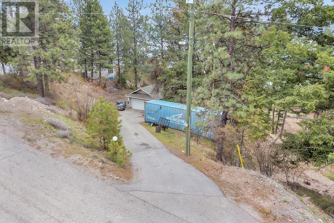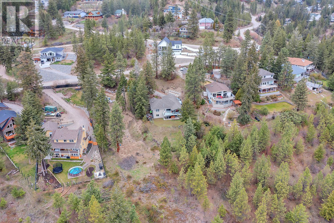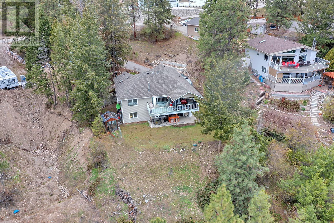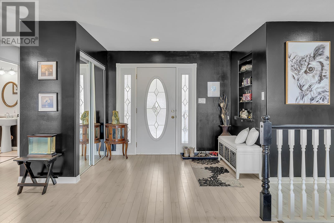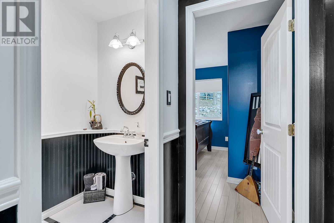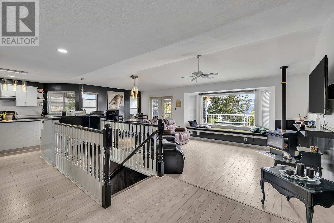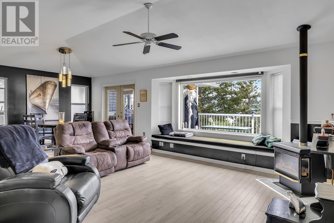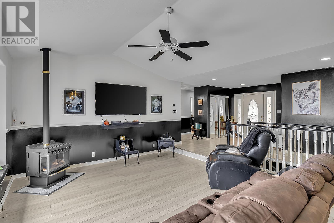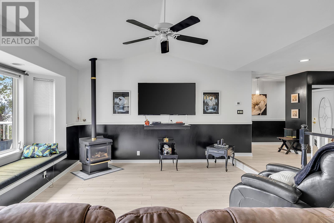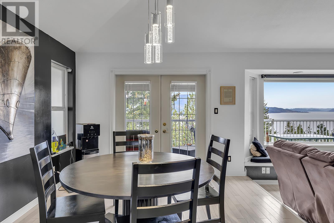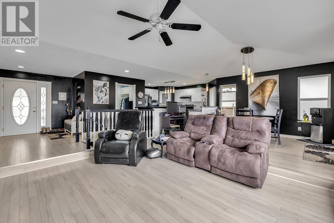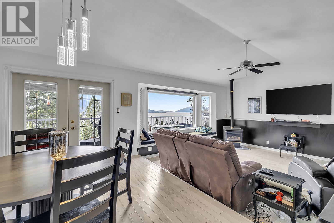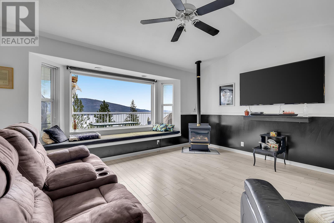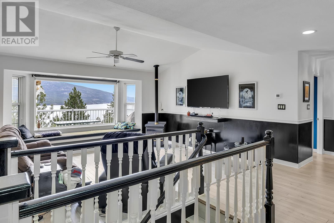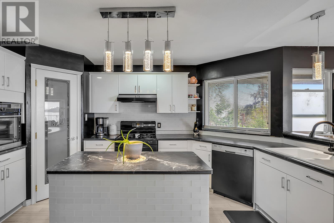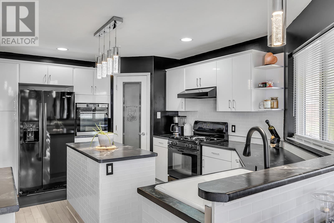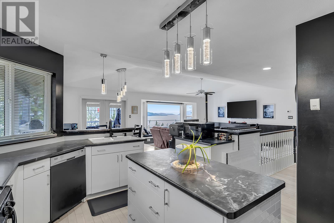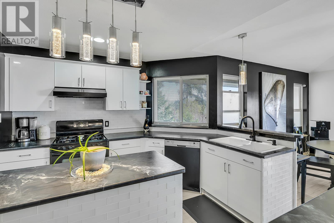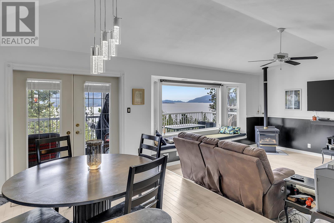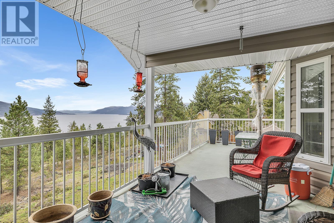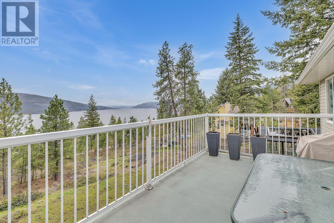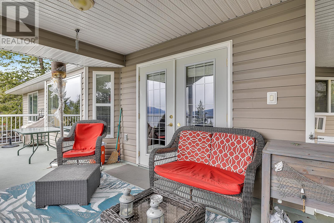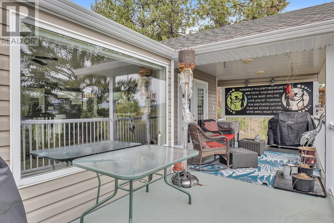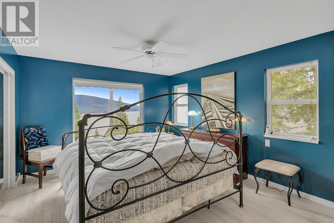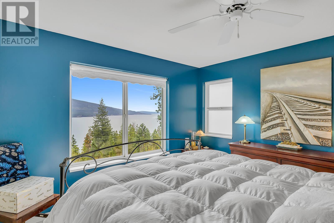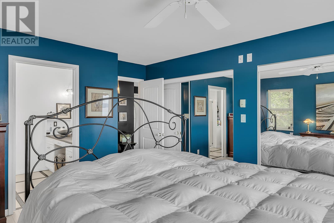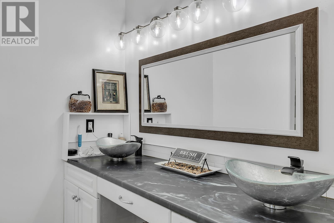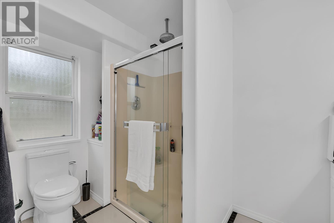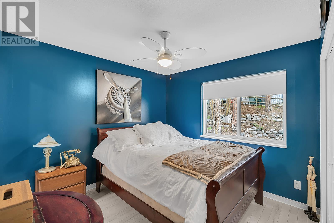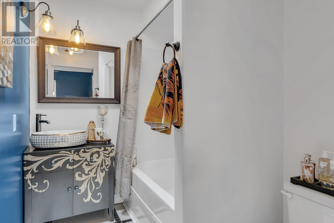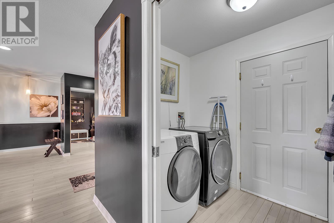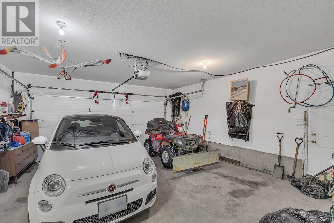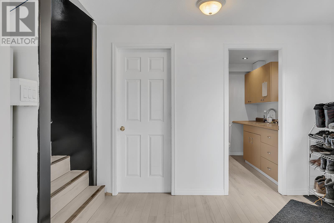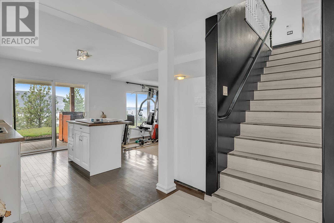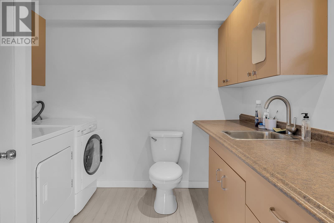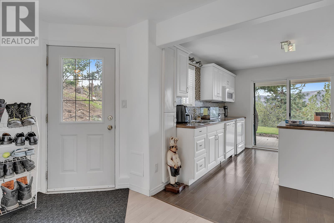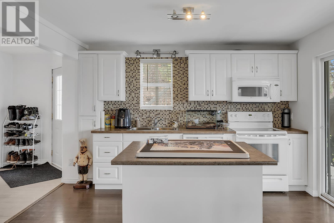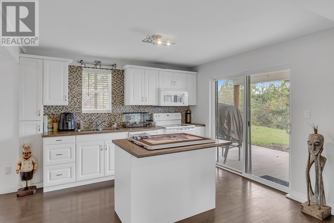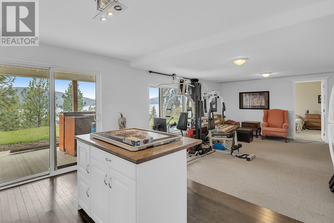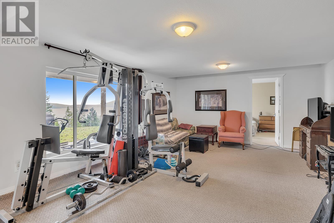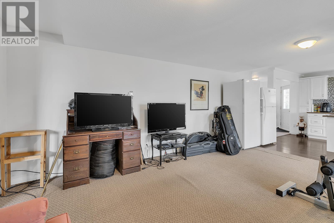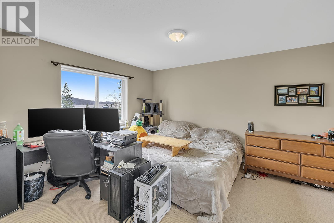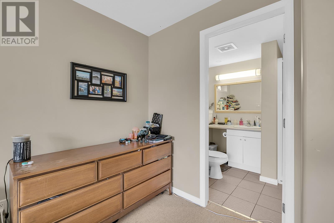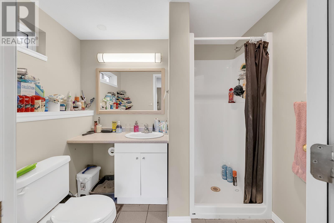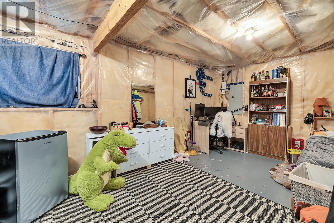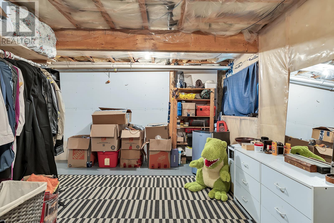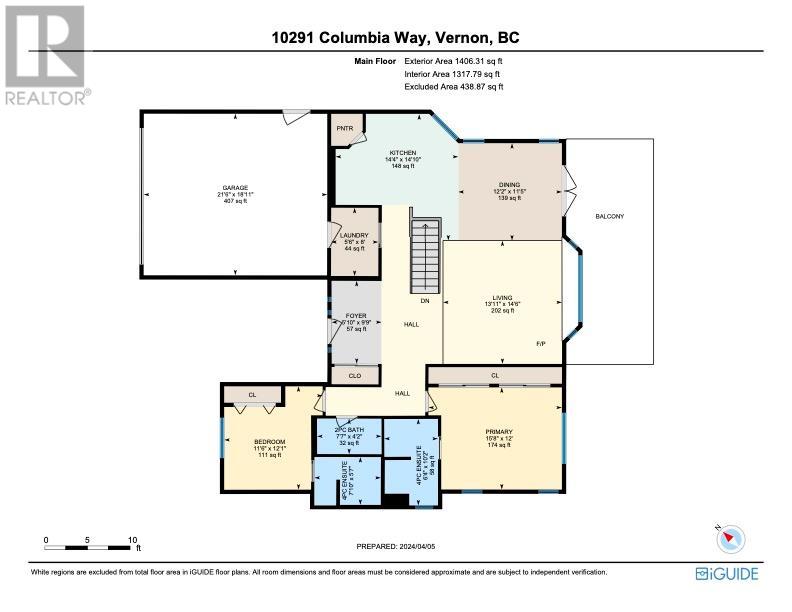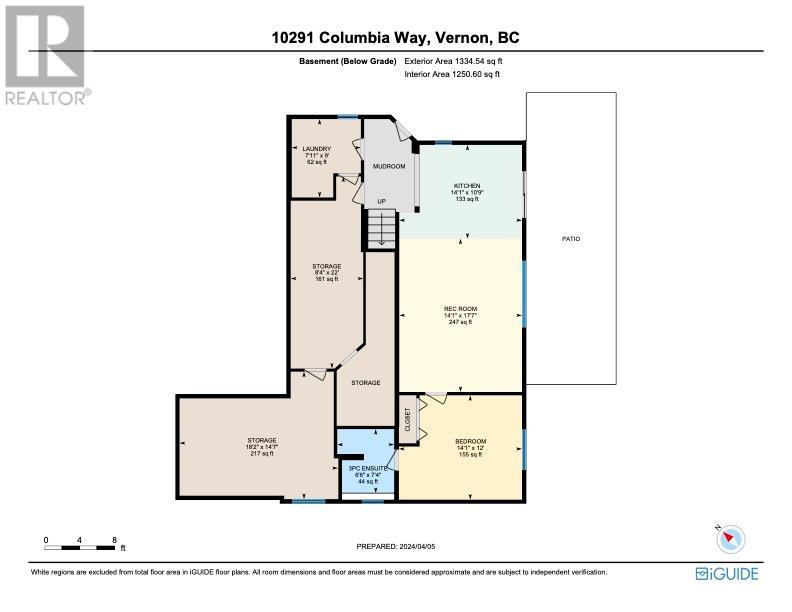3 Bedroom
5 Bathroom
2588 sqft
Contemporary, Ranch
Fireplace
Window Air Conditioner
Hot Water
Waterfront On Lake
$839,000
Beautiful family home in Westshore Estates with sweeping lake views! Nestled on a generous 0.40-acre lot, this home offers unparalleled privacy with lush natural surroundings. The bright, open main living welcomes you with large windows, vaulted ceilings, and a cozy gas fireplace. The charming kitchen features a pantry, island, gas cooktop, and sleek black appliances. All 3 bedrooms include their own ensuite for convenience and privacy, and in-floor heating provides added comfort. Enjoy your morning coffee and family BBQ’s from the partially covered sundeck off the main level, or the expansive lower level patio, both offering breathtaking lake views. The walkout basement includes a separate entrance, full kitchen, rec room, separate laundry, bedroom, and ensuite, with the opportunity for 1 or 2 additional bedrooms. This space has so much potential and is perfect for extended visits from family or guests, or to rent out as a mortgage helper. Outside, the private treed lot and level yard create a peaceful haven surrounded by nature. Includes a unique greenhouse and garden shed. 2-car garage with expansive driveway with room to park your boat or RV. This is the epitome of Okanagan living! (id:38892)
Property Details
|
MLS® Number
|
10310207 |
|
Property Type
|
Single Family |
|
Neigbourhood
|
Westside Road |
|
Features
|
Balcony |
|
Parking Space Total
|
7 |
|
Water Front Type
|
Waterfront On Lake |
Building
|
Bathroom Total
|
5 |
|
Bedrooms Total
|
3 |
|
Appliances
|
Refrigerator, Dishwasher, Dryer, Cooktop - Gas, Microwave, Washer |
|
Architectural Style
|
Contemporary, Ranch |
|
Constructed Date
|
2004 |
|
Construction Style Attachment
|
Detached |
|
Cooling Type
|
Window Air Conditioner |
|
Exterior Finish
|
Vinyl Siding |
|
Fireplace Present
|
Yes |
|
Fireplace Type
|
Decorative |
|
Half Bath Total
|
2 |
|
Heating Type
|
Hot Water |
|
Roof Material
|
Asphalt Shingle |
|
Roof Style
|
Unknown |
|
Stories Total
|
2 |
|
Size Interior
|
2588 Sqft |
|
Type
|
House |
|
Utility Water
|
Municipal Water |
Parking
Land
|
Acreage
|
No |
|
Sewer
|
Septic Tank |
|
Size Irregular
|
0.4 |
|
Size Total
|
0.4 Ac|under 1 Acre |
|
Size Total Text
|
0.4 Ac|under 1 Acre |
|
Surface Water
|
Lake |
|
Zoning Type
|
Unknown |
Rooms
| Level |
Type |
Length |
Width |
Dimensions |
|
Basement |
Bedroom |
|
|
13' x 14' |
|
Basement |
Storage |
|
|
15' x 10' |
|
Basement |
Laundry Room |
|
|
8' x 10' |
|
Basement |
2pc Bathroom |
|
|
Measurements not available |
|
Basement |
Kitchen |
|
|
12' x 16' |
|
Basement |
Living Room |
|
|
15' x 18' |
|
Lower Level |
3pc Ensuite Bath |
|
|
Measurements not available |
|
Main Level |
Bedroom |
|
|
12' x 14' |
|
Main Level |
2pc Bathroom |
|
|
Measurements not available |
|
Main Level |
4pc Ensuite Bath |
|
|
Measurements not available |
|
Main Level |
4pc Ensuite Bath |
|
|
Measurements not available |
|
Main Level |
Primary Bedroom |
|
|
17' x 16' |
|
Main Level |
Living Room |
|
|
16' x 14' |
|
Main Level |
Kitchen |
|
|
12' x 15' |
https://www.realtor.ca/real-estate/26763302/10291-columbia-way-vernon-westside-road

