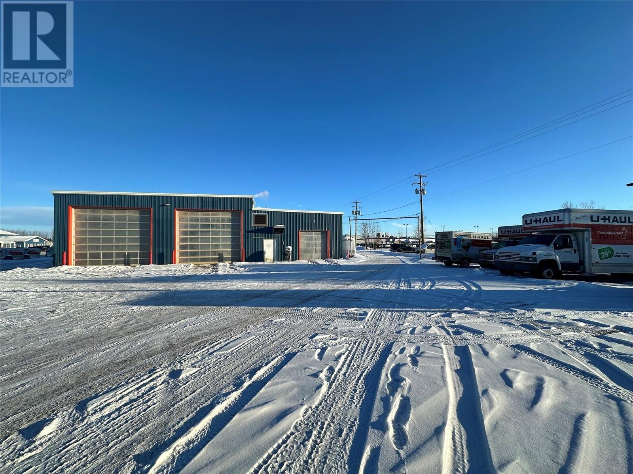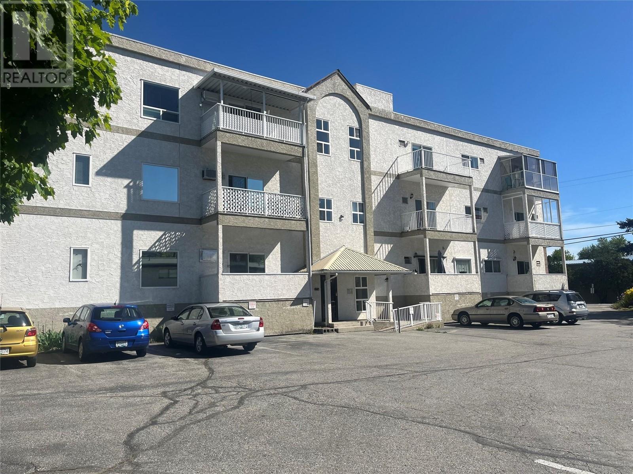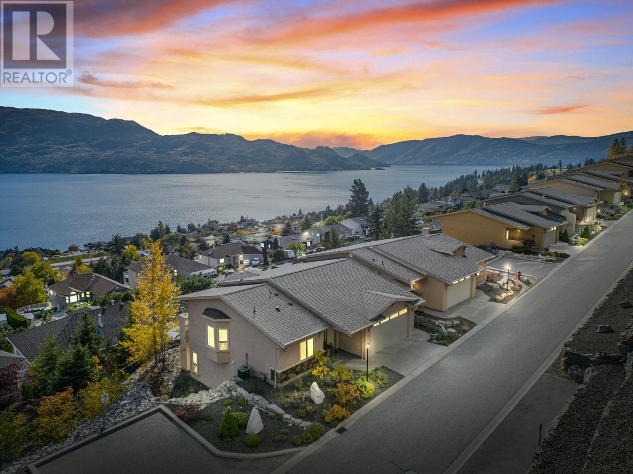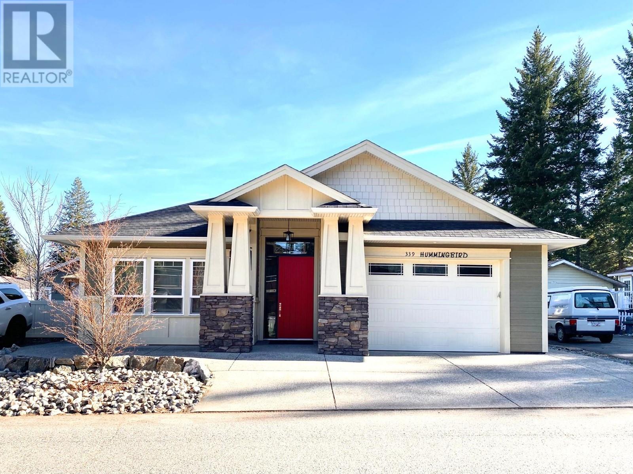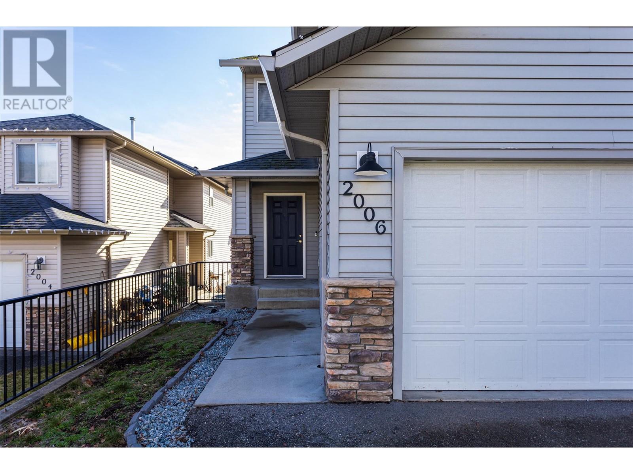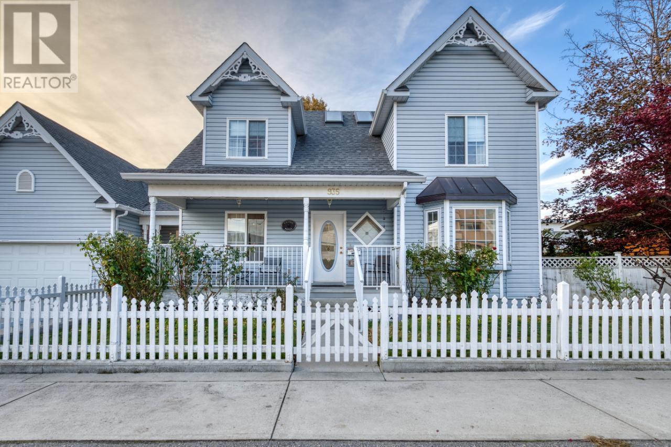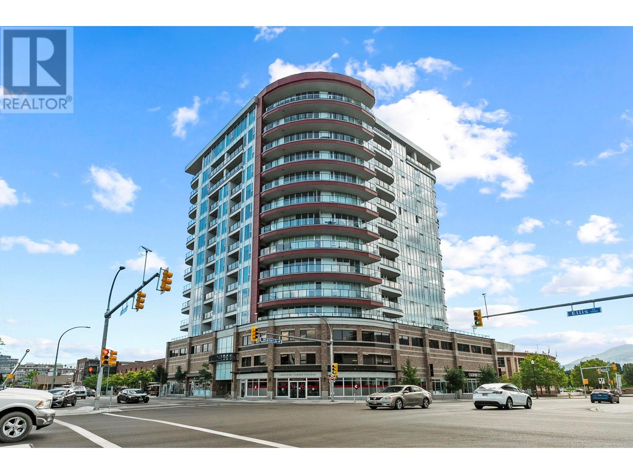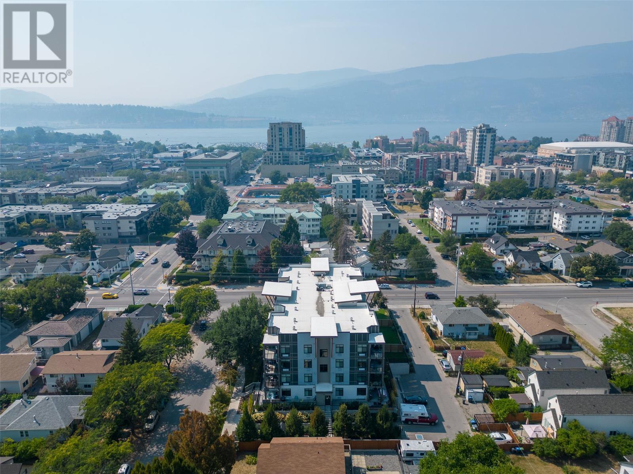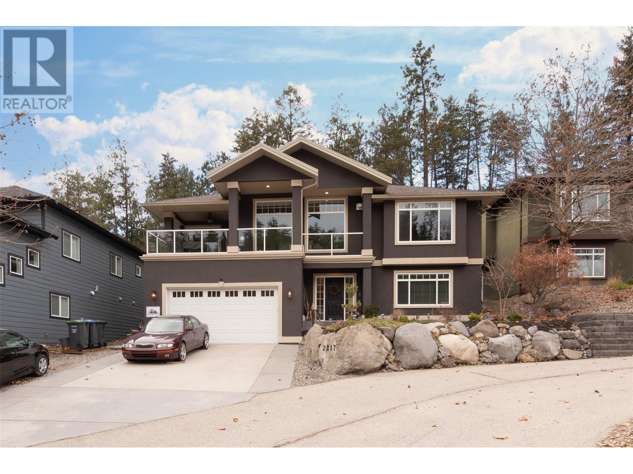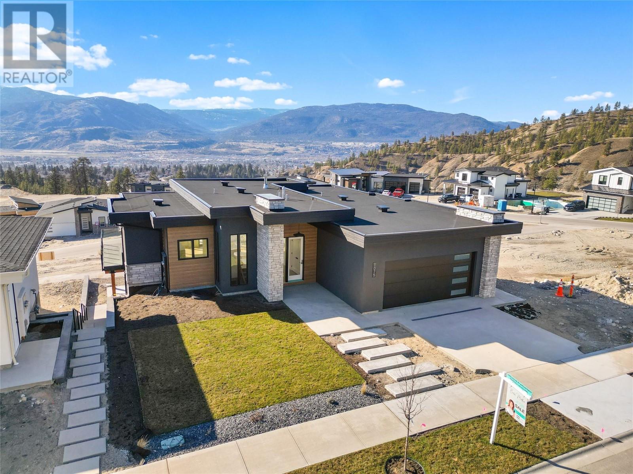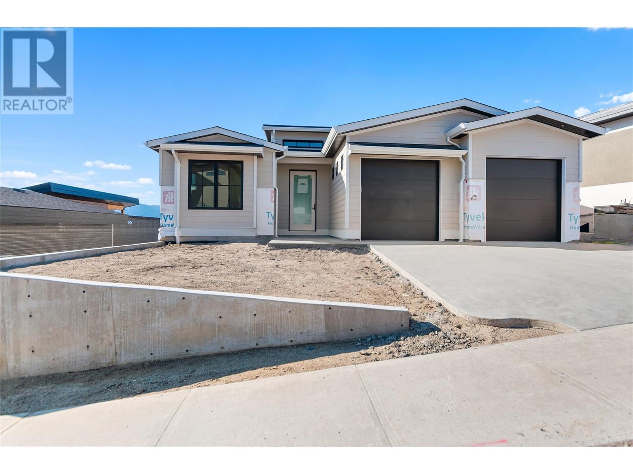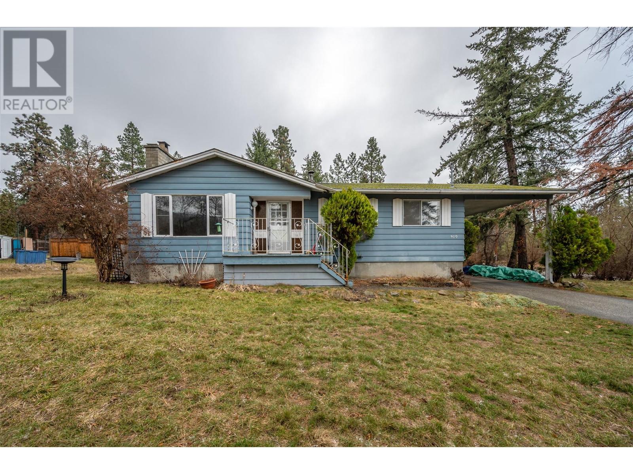SEARCH & VIEW LISTINGS
LOADING
900 Adams Road
Dawson Creek, British Columbia
Previously well established truck/car wash business on truck bypass highway in Dawson Creek. 2 - 100 foot drive thru bays with four wash bays designed for large vehicles. 1 - drive thru laser wash for passenger vehicles. Built in 2000 this 6,500 sq ft steel frame building is situated 1.77 acre of prime real-estate with approximately 20,000 sq ft of pavement. Current U-Haul license in operation. TRUCK WASH CURRENTLY CLOSED for CONSTRUCTION (contact agent for details). (id:38892)
650 Mckinney Road Unit# 218
Oliver, British Columbia
Bright & freshly painted One Bdrm condo with updated bathroom and in unit laundry, Perfectly located the heart of Oliver. Steps away from the community center, pool, parks, hike and bike trail, and across the river from the downtown shopping. Enjoy the sunsets & mountain views from your covered deck. This complex has large storage areas, exercise & recreation room. Equipped with elevator this building is very accessible and close to everything you need! 55 plus building, rentals allowed. Excellent retirement or investment property. Vacant and ready for occupancy!! (id:38892)
5165 Trepanier Bench Road Unit# 119
Peachland, British Columbia
Embrace the essence of Okanagan Living with this exceptional property offering unparalleled Views of Okanagan Lake, all for under $1M. Boasting two bedrooms plus a den/office, this home is designed to maximize comfort and luxury. The master bedroom is a true retreat, featuring a spacious walk-in closet, a full ensuite with a separate soaker tub and shower, double sinks, and a private patio overlooking the vast expanse of the Lake. With three bathrooms in total, an open concept layout, and hardwood floors throughout, every corner of this home radiates elegance and sophistication. The living room and dining area are bathed in natural light streaming through large windows, providing a picturesque backdrop of the serene Lake. Entertain with ease in the expansive bottom-level space, perfect for a family room or recreational area. The chef's kitchen is a culinary delight, Custom floor to ceiling cabinetry, equipped with high-end stainless steel appliances, a full pantry and ample counter space. Cozy up by one of the gas fireplaces on chilly evenings or step outside onto one of the three separate decks to savor the breathtaking views of Okanagan Lake. Additional highlights include a cold room or maybe a wine cellar as it is the ideal space for wine enthusiasts, and an attached two-car garage for added convenience. Don't miss this opportunity to experience the ultimate Okanagan lifestyle. Schedule your viewing today and make this dream home yours!"" (id:38892)
339 Hummingbird Avenue
Vernon, British Columbia
Welcome to 339 Hummingbird Avenue, a remarkable 6-year-old executive-style rancher on one and a half lots with a lease registered until 2056. Crafted with Insulated Concrete Forms (ICF), this home ensures unparalleled heating and cooling efficiency. The thoughtfully designed layout boasts an open floor plan, with the master bedroom secluded at one end and two additional bedrooms at the other, creating a harmonious living space. Upon entering through the grand front door, you're welcomed by a spacious foyer with 11-foot ceilings, setting a sophisticated tone for the entire residence. The kitchen features a large island, pendant lighting, pull-outs, and top-of-the-line appliances, complemented by a convenient butler pantry. Additional highlights include an attached oversized garage, three new solar tubes, recent flooring and paint updates, Hunter Douglas blinds, water purification system, LED lighting, and internet/audio wiring. Outside, enjoy the private fully fenced yard, patio with a quality 4-season gazebo, and raised flower beds. Loads of storage in the huge crawlspace and 5ft attic space with a pull down ladder in the garage. RV parking. Conveniently located just a 5-minute walk from the beach, this meticulously maintained home offers comfort, style, and functionality in a desirable lakeside setting. Current annual lease amount: $8291.04. (id:38892)
2006 Sage Street
West Kelowna, British Columbia
Welcome to 2006 Sage Street located in a family friendly neighbourhood close to many amenities such as shopping plazas, Two Eagles Golf Course, restaurants and more. Priced below assessed value, this family home is ready to move into! Upstairs you will find 2 spacious bedrooms with large closets, a full bathroom and a generous sized primary bedroom with its own full ensuite bathroom. The main floor has vaulted ceiling, gas fireplace, dining room with patio doors leading to a huge deck, kitchen with bar, a half bath and laundry room off the double garage. The garage is equipped with a work bench, built in cupboards and a ceiling rack for your kayak or other toys. Head downstairs to find a full unfinished basement waiting for your ideas. Can be suited or used for your growing family. There's no shortage of storage space throughout this home. Updates include: new flooring throughout, fresh paint and new hot water tank ( Nov.' 22) Fireplace was recently redone with new tiles and live edge wood mantel to create that cozy feel. Low HOA fees, no property purchase tax and 30 day term rentals allowed. Short term rentals allowed with rezoning and licencing requirement. (id:38892)
935 Argyle Street
Penticton, British Columbia
Spacious family home - the perfect blend of comfort and style! Flexible design featuring several bedrooms with ensuites, ideal for a large household, or families with teens, and for those who value extra space. Its elegant Victorian aesthetic adds a touch of timeless charm. Main level offers kitchen with large island and eating area as well as formal dining room, living room, den and powder room with laundry. Extra storage space in the oversized garage, ensuring your vehicles and belongings are well protected. Lower level offers additional bedrooms with lots of space for extended family, weekend guests plus a kids play area or a home office. The low maintenance fenced backyard is visible from the kitchen window and wrap around deck offers ample seating space, ideal for outdoor gatherings, relaxation and kid or private zones. Underground sprinklers make yard maintenance a breeze! Well maintained, air conditioned home also features a huge hot water tank and built in vacuum. Established family neighbourhood close to all levels of schooling, South Okanagan Event Centre, Community pool and recreation centre, easy access to downtown Penticton, which offers many amenities and just a few blocks away from Okanagan Beach. Assumable mortgage available! Measurements taken from iGuide. Contact listing agents for more information. (id:38892)
1232 Ellis Street Unit# 506
Kelowna, British Columbia
Discover refined urban living at the heart of Downtown Kelowna's cultural hub. This impeccably designed one-bedroom, one-bathroom condo offers 665 square feet of flexible space. Flooded with natural light, it features expansive windows and a versatile den or second bedroom. Enjoy amenities including a gym, boardroom, and outdoor terrace. With a dedicated parking space and storage locker, convenience is paramount. Explore the vibrant downtown scene with restaurants, cafes, boutiques, and entertainment venues at your doorstep. There is ample opportunities for students wanting to be near the new UBCO tower, young professionals that want to enjoy living RIGHT downtown Kelowna, or a place to call 'second' home in the warmer months, the opportunities here are endless. Come check this one out!! (id:38892)
710 Stockwell Avenue Unit# 104
Kelowna, British Columbia
Walk to everything from this urban oasis! Gigantic wrap around deck with access to lower shared garden area and a short stroll to the downtown core! The Stockwell is a beautiful 6 year old building in a fabulous neighborhood and was built with an eye on quality including luxury vinyl plank flooring, 9ft ceilings and oversized windows. This bright and airy N/E corner unit is situated on the quiet side of the building. Quick possession possible! One dog or one cat welcome, no size restrictions. (id:38892)
2217 Sunview Drive
West Kelowna, British Columbia
STUNNING ROSE VALLEY 4 BEDROOM HOME WITH LEGAL SUITE – Grand and spacious open concept living set up for entertaining - cozy fireplace, soaring ceiling heights bringing in an abundance of natural light accentuated by beautiful tray ceiling design, lovely dining area taking in the view, well designed kitchen with rich maple cabinetry, pantry, stainless steel appliances. Enjoy Okanagan living on your large covered deck out front or access your beautifully landscaped private backyard, complete with 2 year old Jacuzzi, lawn for the kids or pets, fully irrigated landscaping and garden area, fire pit, gazebo, natural gas for bbq. To complete the upper floor - a luxurious primary bedroom complete with generous walk-in closet and ensuite, an additional bedroom, full bathroom and laundry (washer and dryer not included). The main part of home also has an additional bedroom, comfortable foyer and access to your oversized double garage on the entry level. Separate access to a fully contained 1 bedroom legal suite with full kitchen, generous room sizes, and laundry hookups. Suite is currently operating as a licensed daycare for up to 8 children so if you are looking for a great home-based business, you are ready to go, but can be utilized as a rental suite if that is your preference. Minutes away to schools, hiking and biking trails, local transit routes, beaches, downtown Kelowna restaurants and shopping, this location is perfect and waiting for you to enjoy! (id:38892)
1075 Elk Street
Penticton, British Columbia
Location, luxury, legal suite, double vehicle garage and stunning views, this home is the FULL package. Almost 800 square feet of covered patio space is an entertainers dream and perfect for taking in the lake lake, city and mountain views. Open concept kitchen features quartz marble countertops, a stunning tiled backsplash, built in wine fridge, custom wrapped bar height wood countertop over the island and Bosch appliances. Engineered oak hardwood floors can be found throughout the entire main living space and the main floor primary bedroom ensuite consists of heated porcelain tiles. Enjoy working from home with a beautiful designated office space on the main floor. A custom designed laundry/mudroom exits to the garage. The walkout basement consists of 2 large carpeted bedrooms, rec room and a full bathroom. The 1 bed, 1 bath suite has quartz countertops throughout with white gloss subway tiles for the kitchen backsplash and tub surround. Samsung appliance package included. Price plus GST. (id:38892)
1143 Elk Street
Penticton, British Columbia
This modern home located at the stunning Ridge Penticton development is not one to miss! The main living area includes 3 bedrooms and 3 baths with a built in legal suite including 2 bedrooms and 1 bath. The entire main floor consists of engineered white oak hardwood flooring with the exceptions of the ensuite bathroom which has matte porcelain tile throughout. The stairs leading to the lower level are fully carpetetd and continue into the hallway and lower bedroom. The quartz countertops accentuate the beautiful custom cabinetry. Bosch appliances have been selected for the main living area which include a gas range stove, dishwasher and fridge. There is also a Panasonic microwave and Samsung washer and dryer. The two car garage accesses the house through the multifunctional mudroom, laundry room and pantry. Laminate is installed throughout the main area of the suite with matte porcelain tile in the bathroom. The suite has private access from the main street with stairs. The suite outdoor space also includes a 200+ square foot covered patio. The appliance package for the suite includes a Samsung fridge, dishwasher, electric oven, washer and dryer. (id:38892)
910 Ellis Avenue
Naramata, British Columbia
Welcome to 910 Ellis Avenue, a charming +1600 sq ft. home nestled in the heart of the Village of Naramata. This home is located in a popular, family-friendly neighbourhood that is walking distance to the elementary school, beaches, Manitou park, restaurants, pub, hotel and countless wineries. On the main floor the home has three bedrooms and one full bathroom. The large, bright living room features a cozy wood fireplace and is open to the dining area. The kitchen has convenient direct access to a large back yard deck. The basement offers a huge family room, a 3 -piece bathroom, storage and workshop area plus laundry room. Convenient direct access to the back yard offers the potential for an in-law suite. Upgrades over the years include roof, deck, some windows, appliances, recently-installed septic. The home is open for your personal touch and TLC. All measurements are approximate & are to be independently verified by the buyer if important. (id:38892)


