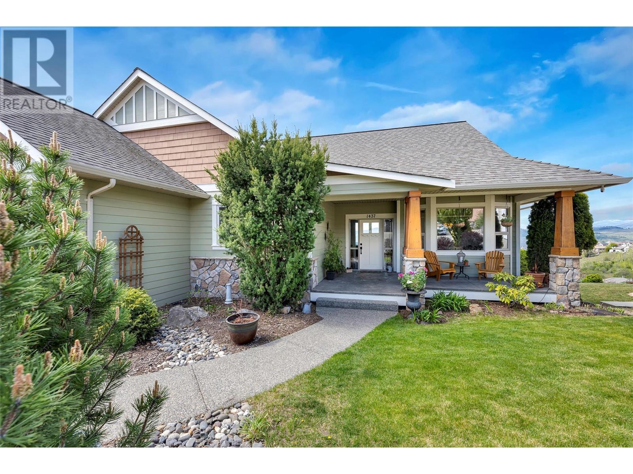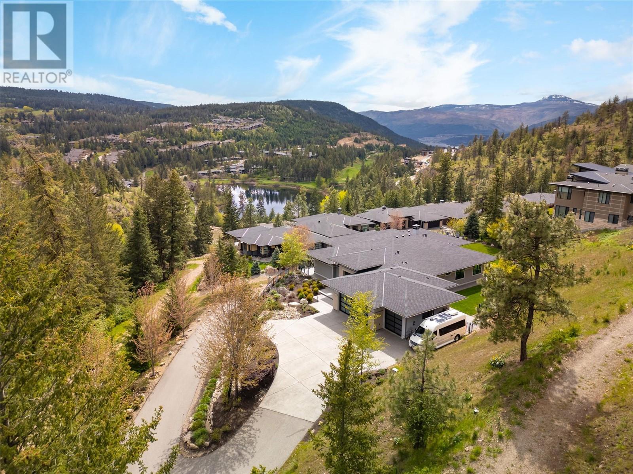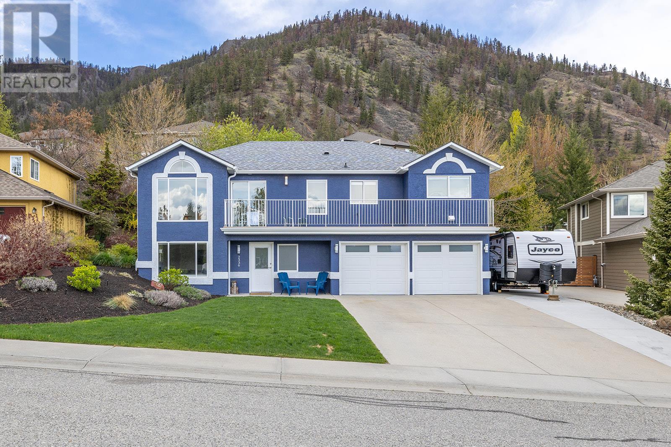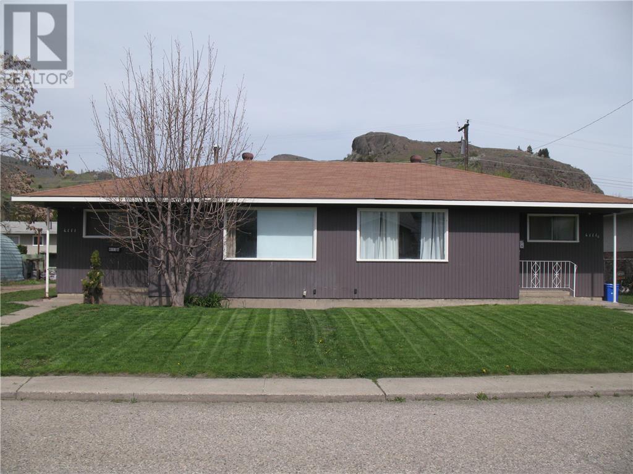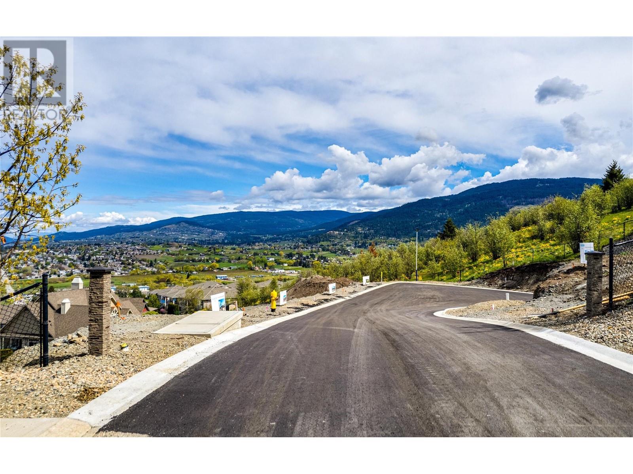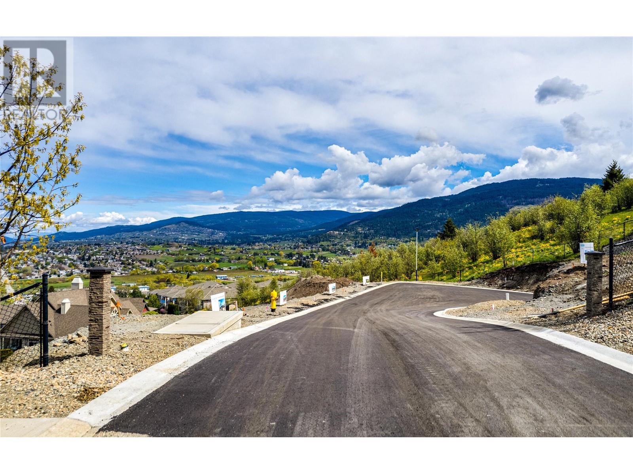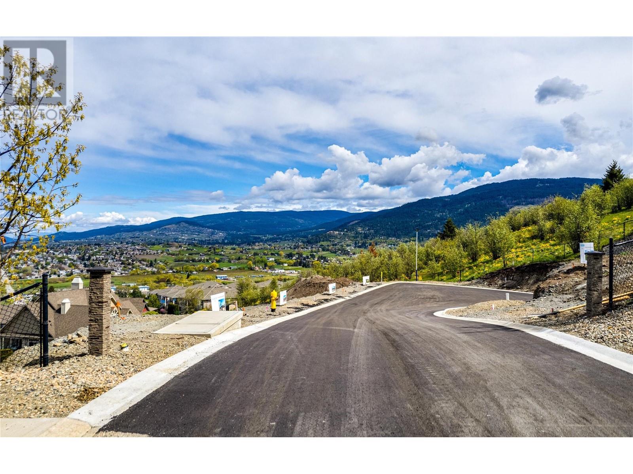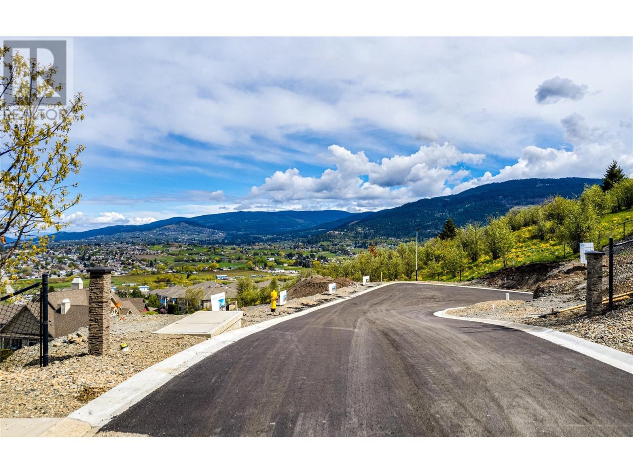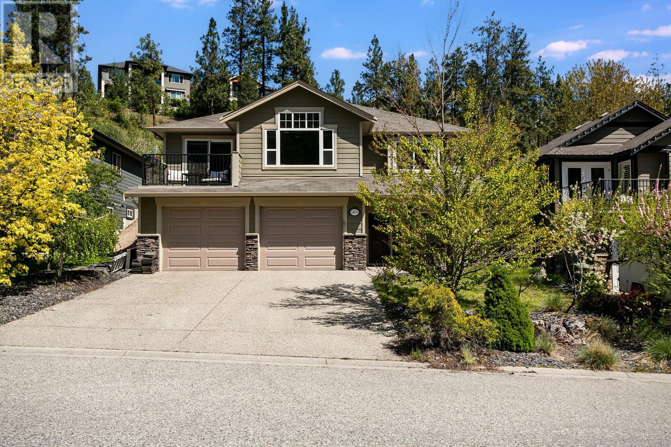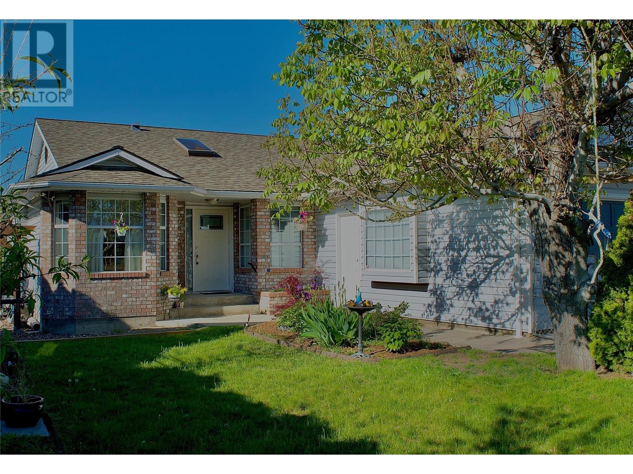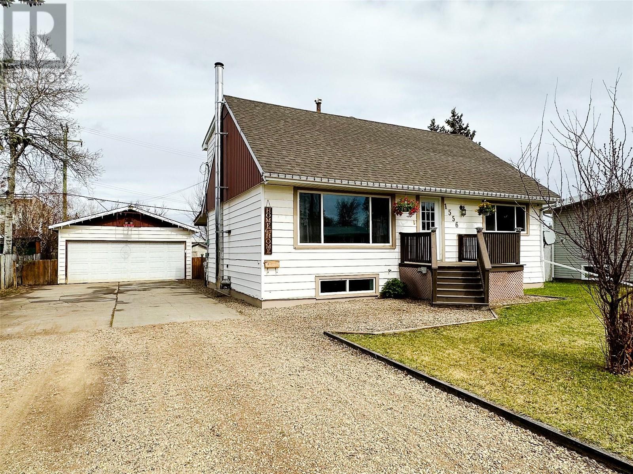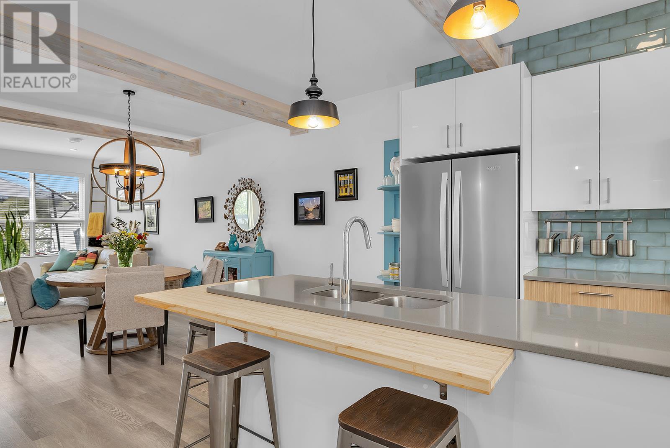SEARCH & VIEW LISTINGS
LOADING
1437 Copper Mountain Court
Vernon, British Columbia
Welcome to your ideal home! This beautiful custom built home is located on a generous lot in a serene neighbourhood, providing unmatched privacy and peace. Enjoy breathtaking views from every room, making it the perfect place to relax and entertain loved ones. Inside, the kitchen features sturdy maple cabinets for ample storage and a modern, stylish appearance. The open layout is great for hosting gatherings, and the large windows flood the space with natural light. A spacious workspace is available for working from home or tackling DIY projects, with additional storage to keep everything neat and organized. This highly desirable neighborhood offers a tranquil atmosphere and convenient access to local amenities. Seize this opportunity to own a remarkable property and live the life you've always envisioned.. (id:38892)
689 Birdie Lake Place
Vernon, British Columbia
Nestled within the prestigious Predator Ridge neighborhood, this incredible home is surrounded by mature greenery, with nature trails and an array of exclusive amenities right out your front door. Available fully furnished & styled by Restoration Hardware, this home is move in ready. The exquisite kitchen features premium appliances, stone countertops & gorgeous two toned cabinetry. Experience one level living at its finest with a large open concept floor plan with two primary suites, each with lavish ensuites. The family sized dining room is perfectly positioned to take in the incredible views! The living room features a floor to ceiling fireplace, tray ceilings & opens up to the expansive, south facing outdoor patio, complete with large built in BBQ, dining area, lounge area. This creates the perfect backdrop for entertaining or relaxing after a long day. Two additional bedrooms, a luxurious office & home theater room complete the spacious main level. The triple garage comes with a top of the line golf cart, epoxy flooring & built in workshop. Step down to the lower level where you will find a bonus 700+ square feet of living space. This large versatile space makes the perfect recreation room, gym or games room. Living in Predator Ridge provides you with so much more than just a home, it is a well established community complete with a large variety of amenities including an exclusive fitness center, pool, yoga studio, indoor & outdoor tennis courts, shopping & more! (id:38892)
2336 Shannon Woods Drive
West Kelowna, British Columbia
Situated in the highly sought-after Shannon Lake neighbourhood, this impeccably maintained 5-bedroom, 3-bathroom home radiates pride of ownership. With numerous renovations ensuring worry-free living and a flawless 10/10 presentation, this home is a sanctuary on a quiet cul-de-sac, ideal for families. The focal point is the recently renovated BRAND NEW kitchen, boasting quartz countertops, two-tone cabinetry, updated appliances including a gas stove, a walk-in pantry, and strategically positioned windows framing your mountain views. The main level's open-concept design seamlessly connects a dining area with a family living room featuring a gas fireplace & vaulted ceilings. On the main floor, there are 3 spacious bedrooms including a full bathroom, and your primary suite with a newly updated ensuite. The lower level reveals 2 more bedrooms, one versatile room as flex space or office, an additional full bathroom, & full laundry room. Updates include a new furnace (2018), carpet (2018), garage doors (2019), AC (2019), roof, eaves & gutters (2020), & laminate flooring (2020), along with replacement of ALL poly-B piping, upgraded windows, added insulation, an EV charger, and more. Benefit from ample parking with a double garage, an extended driveway, & RV parking. The backyard oasis offers a hot tub, an above-ground pool, and a landscaped flat yard, perfect for gardening. Positioned in the sought-after Mar Jok catchment area with access to all amenities, this home is a must see! (id:38892)
4111 26 Avenue
Vernon, British Columbia
Bright and Clean FULL Duplex for Sale in a great location! Zoned RM2. Each side is a 2 bedroom and 1 bathroom plan with a BRIGHT open living space. Separate laundry/ mud rooms lead out to large private fenced yards with decks and parking for both sides. Updates include flooring, counters, bathrooms and kitchens. (id:38892)
1050 Mt. Revelstoke Place Unit# 1
Vernon, British Columbia
NOW SELLING: The last 5 panoramic-view, new home building lots on Middleton Mountain!! CITY VIEW TERRACE is a private and serene cul-de-sac of mid-sized single family bare-land strata building lots approved for development by the City of Vernon. Averaging 6000 sq ft in area, these4 walk-out-basement lots and 1 grade level entry lot, are large enough for 2400 to 3500 sq ft luxury homes – with amazing 180 degree city,valley, mountain and Swan Lake views. And being at the top of Middleton’s developable area gives these 5 new home locations ultimate privacyand serenity. Enjoy hiking trails next door – colorful sunsets from your private deck – and sparkling city lights at night. Plus, all your amenitiesare within a 10-minute drive. Only 5 new view lots available so act fast! (id:38892)
1050 Mt. Revelstoke Place Unit# 3
Vernon, British Columbia
NOW SELLING: The last 5 panoramic-view, new home building lots on Middleton Mountain!! CITY VIEW TERRACE is a private and serene cul-de-sac of mid-sized single family bare-land strata building lots approved for development by the City of Vernon. Averaging 6000 sq ft in area, these4 walk-out-basement lots and 1 grade level entry lot, are large enough for 2400 to 3500 sq ft luxury homes – with amazing 180 degree city,valley, mountain and Swan Lake views. And being at the top of Middleton’s developable area gives these 5 new home locations ultimate privacyand serenity. Enjoy hiking trails next door – colorful sunsets from your private deck – and sparkling city lights at night. Plus, all your amenitiesare within a 10-minute drive. Only 5 new view lots available so act fast! (id:38892)
1050 Mt. Revelstoke Place Unit# 5
Vernon, British Columbia
NOW SELLING: The last 5 panoramic-view, new home building lots on Middleton Mountain!! CITY VIEW TERRACE is a private and serene cul-de-sac of mid-sized single family bare-land strata building lots approved for development by the City of Vernon. Averaging 6000 sq ft in area, these4 walk-out-basement lots and 1 grade level entry lot, are large enough for 2400 to 3500 sq ft luxury homes – with amazing 180 degree city,valley, mountain and Swan Lake views. And being at the top of Middleton’s developable area gives these 5 new home locations ultimate privacyand serenity. Enjoy hiking trails next door – colorful sunsets from your private deck – and sparkling city lights at night. Plus, all your amenitiesare within a 10-minute drive. Only 5 new view lots available so act fast! (id:38892)
1050 Mt. Revelstoke Place Unit# 4
Vernon, British Columbia
NOW SELLING: The last 5 panoramic-view, new home building lots on Middleton Mountain!! CITY VIEW TERRACE is a private and serene cul-de-sac of mid-sized single family bare-land strata building lots approved for development by the City of Vernon. Averaging 6000 sq ft in area, these4 walk-out-basement lots and 1 grade level entry lot, are large enough for 2400 to 3500 sq ft luxury homes – with amazing 180 degree city,valley, mountain and Swan Lake views. And being at the top of Middleton’s developable area gives these 5 new home locations ultimate privacyand serenity. Enjoy hiking trails next door – colorful sunsets from your private deck – and sparkling city lights at night. Plus, all your amenitiesare within a 10-minute drive. Only 5 new view lots available so act fast! (id:38892)
1470 Rosewood Drive
West Kelowna, British Columbia
Welcome to 1470 Rosewood Drive, where family fun meets convenient living in the heart of the Rose Valley community. With 3 cozy bedrooms plus a den and 3 baths spread across over 2600 square feet, there’s more than enough room for growing families. The open floor plan features a kitchen with stainless steel appliances and an inviting island that’s perfect for breakfasts or midnight snacks. The backyard? A playground for both kids and pets! The front patio is perfect for relaxing while the lower level rec room is ideal for a family play room. Imagine walking your kids to school and then taking a leisure stroll through hiking trails all just steps away from your door. Rose Valley has access to a pools and tennis courts. Make your next move your best move—this home is where your heart is set to be! (id:38892)
925 Eastside Avenue
Oliver, British Columbia
Welcome to this impressive 4-bed, 3-bath home with a second kitchen! The main level features a spacious kitchen with a breakfast nook, Brazilian Jatoba hardwood and a large living room. The master bedroom includes a 3pc ensuite and a south-facing deck, with two more bedrooms and a main bathroom on the same level. The lower level has a second kitchen, separate entrance, gas fireplace, one bedroom, and one bathroom—perfect for guests, mortgage helper, or multi-generational living. Enjoy the covered patio on rainy days, the dual fenced front and back yard ideal for the pet lover and the convenience of the attached double car garage. Big ticket items have been updated including solar panels, a new roof, water softener, hot water tank, furnace, and A/C to ensure this home is move-in ready. Conveniently located walking distance to schools, shopping, the lake, hospital, and ski hill, this property is not just a home but a great investment opportunity! *all measurements are approximate, if important buyer to verify* (id:38892)
1556 109 Avenue
Dawson Creek, British Columbia
CHARM + SPACE! Nestled on a mature quiet street on an oversized lot, this beautiful 3 level home is filled with character and natural light! The main floor features the kitchen with clean white cabinets, a separate dining room, a bright living room with refinished original hardwood floors, along with a bathroom and 2 spacious bedrooms. The 2nd floor holds the primary bedroom large enough for a king sized bed with double closets, an attached office/nursery, full bathroom and one more HUGE bedroom. The basement is so useable and light featuring 2 living spaces, large laundry room and a dedicated storage room (that could easily convert to a 5th bedroom). The exterior is just as inviting with a private fully fenced back yard, covered cedar deck, BBQ + hot tub patio, fenced dog kennel and a 20 X 26 heated garage. Have an RV or toys? This home has LOADS of parking space for anything you need to store, along with 2 large storage sheds and alley access. Updates include new shingles, soffit/fascia, eavestroughs, WEEPING TILE, electric fireplace, basement insulation + flooring and so much more! Call your agent of choice to book a private viewing of this special home today! (id:38892)
11581 Rogers Road Unit# 402
Lake Country, British Columbia
You are steps from Wood Lake at this gorgeously renovated, pet friendly townhouse at Sandon Place! Look no further for that ""live at the lake"" lifestyle in this home that has fresh paint, solid wood stair treads, new carpets, updated lighting, custom shelving in the kitchen, beautifully tiled backsplash, wrapped accent beams, and so many more finishes that will make you say ""WOW""! Enjoy your mornings on one of the two decks, one off of the kitchen w/natural gas hook up, the other off of the living room that is south facing with plenty of space for your flowers and patio furniture, as well as gas bbq hookup+hot tub rough in. The living room features a large Napolean electric fireplace with custom wood paneling surround & shelving. The kitchen boasts quartz countertops, SS appliances, and an extended island creating a welcoming space. There is also a powder room conveniently located on the main level. Two large bedrooms are upstairs, plus the master with a w/i closet & ensuite featuring double sinks w/quartz countertops and w/i shower. The 2 car tandem garage with a workshop/storage nook at the back has extra storage for toys! The location couldn't be better, with beach access just a few steps away, as well as wineries, pubs, parks, tennis courts, coffee shops and so much more to discover close by! (id:38892)


